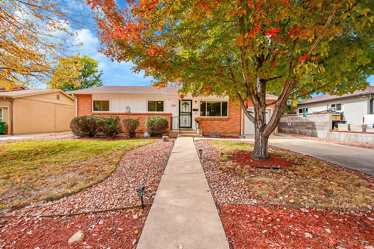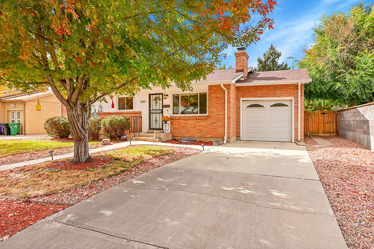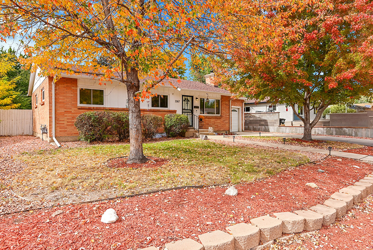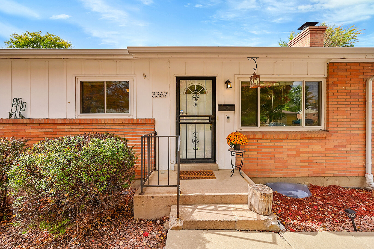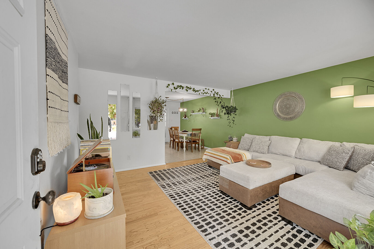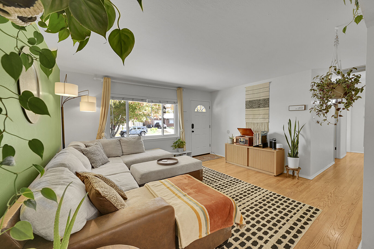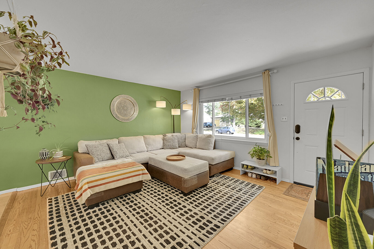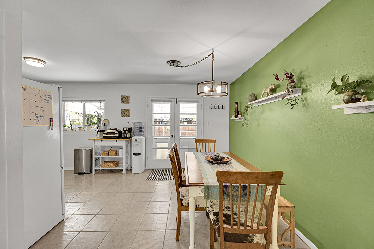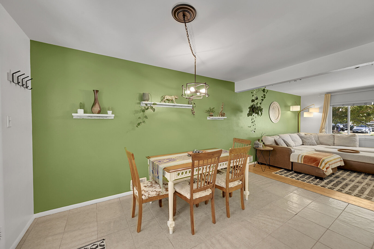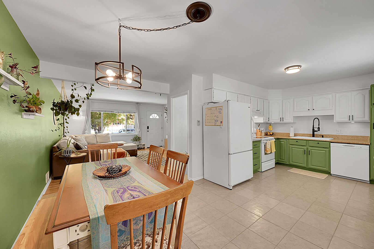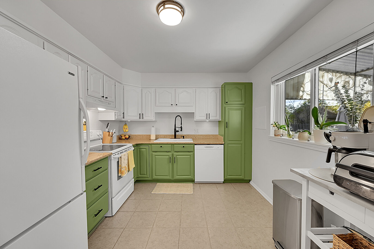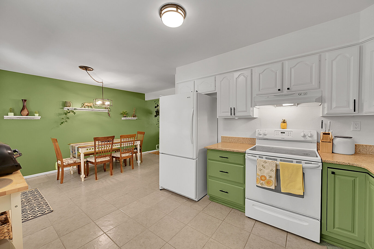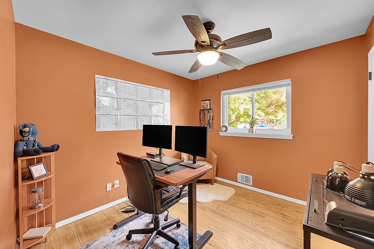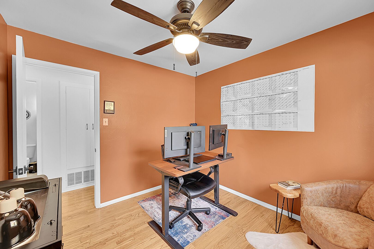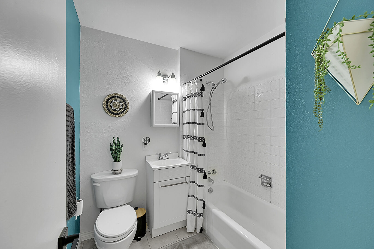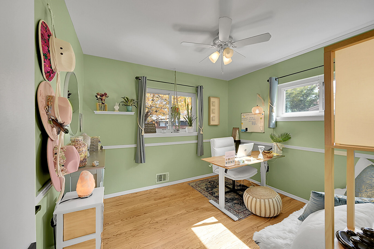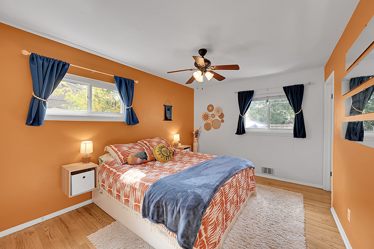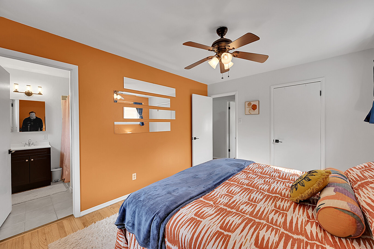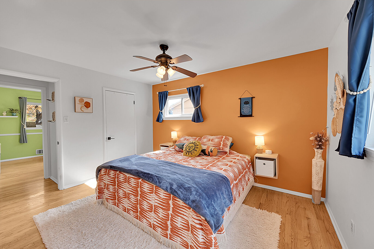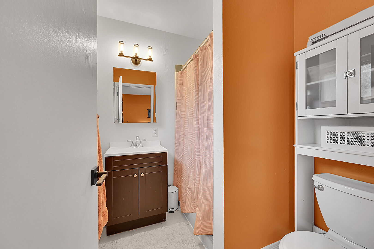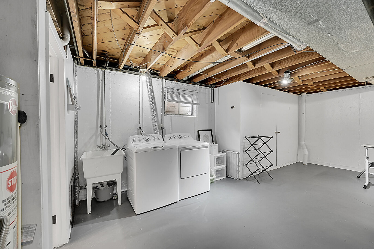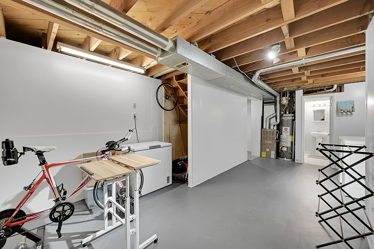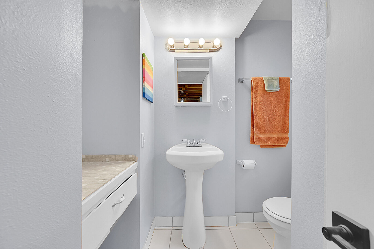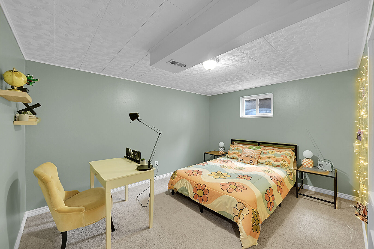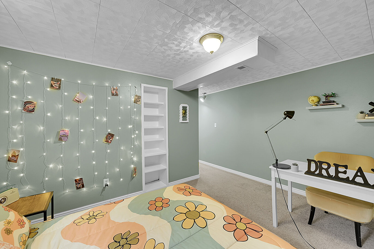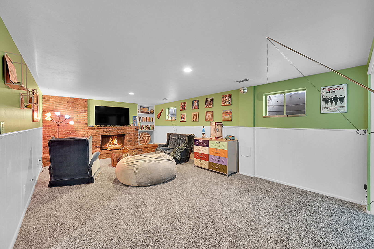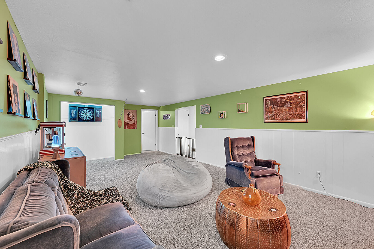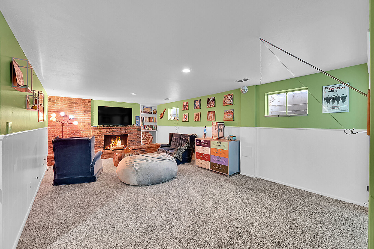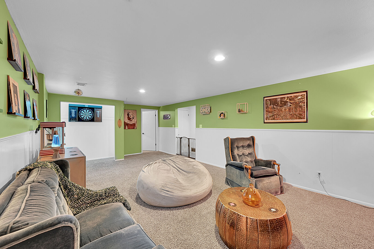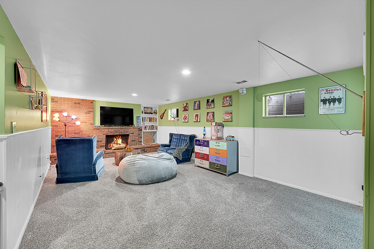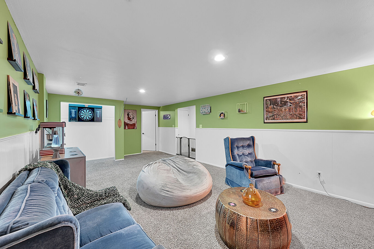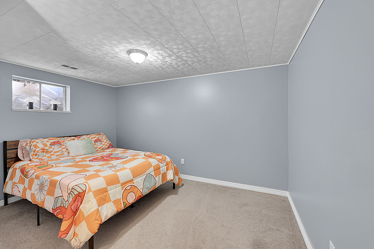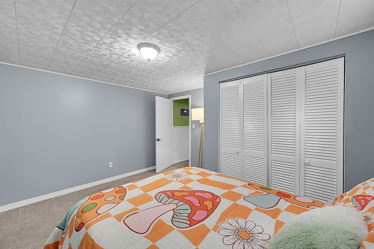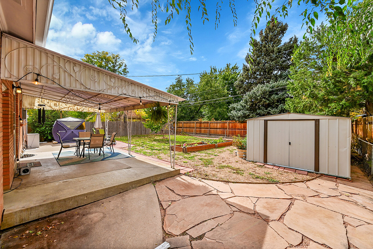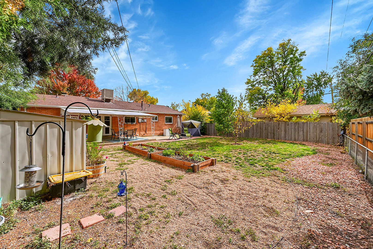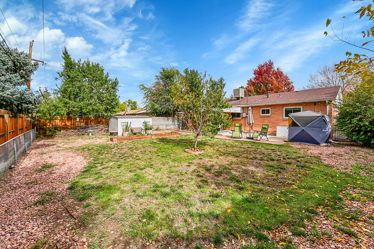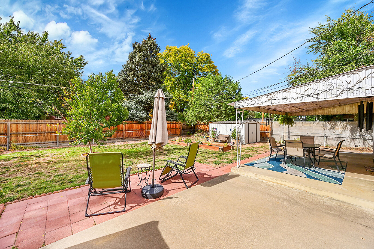Welcome to this inviting 5-bedroom, 3-bath gem nestled in Denver’s desirable Harvey Park neighborhood. Beautiful landscaping and mature trees create a welcoming curb appeal, setting the tone for the warmth and character found inside. Offering 2,266 square feet of thoughtfully designed living space, this home combines comfort, functionality, and timeless appeal. The open layout flows naturally, with wood floors gracing the living room and main-level bedrooms, creating a cohesive and inviting atmosphere. The dining area and kitchen open to a covered patio, providing the perfect setting for outdoor dining or relaxing in the spacious, fully fenced backyard. The peaceful primary suite features a private ¾ bath, while two additional bedrooms share a full hall bath, offering flexibility for family, guests, or a home office. Downstairs, the finished basement expands your living space with a cozy family room anchored by a brick-wall wood-burning fireplace, ideal for movie nights or entertaining. Two more bedrooms, a ¾ bath, and a generous laundry area complete the lower level, providing ample room for guests or hobbies. Outside, an additional enclosed area in the backyard offers a perfect spot for pets or children to play safely. A large storage shed and a one-car attached garage add convenience and functionality. This property’s prime location offers easy access to Highway 285 and Santa Fe Drive, along with nearby shopping, restaurants, and recreational destinations. Outdoor enthusiasts will love being minutes from Bear Creek Trail, Loretta Heights Park, and Harvey Park Lake, as well as the local recreation center. Blending modern comfort with a peaceful suburban feel, this Harvey Park treasure is ready to welcome you home.
2,266 Sqft
Single Family




















































