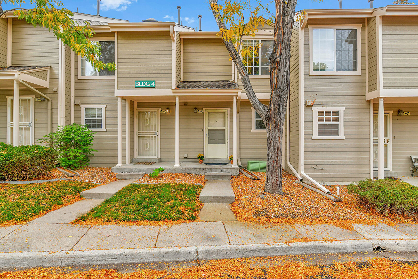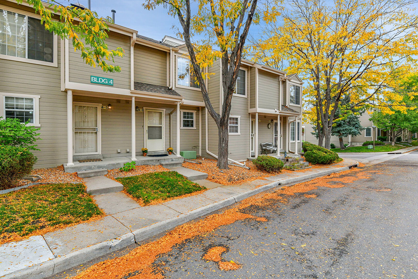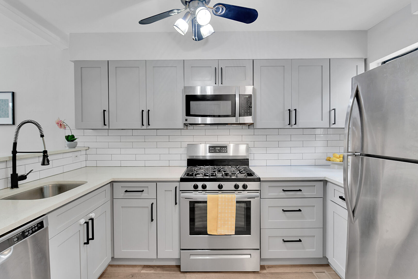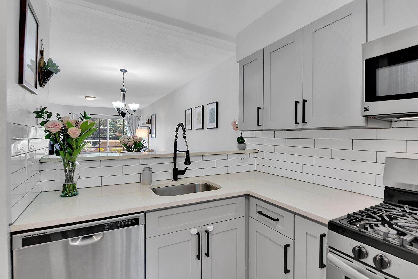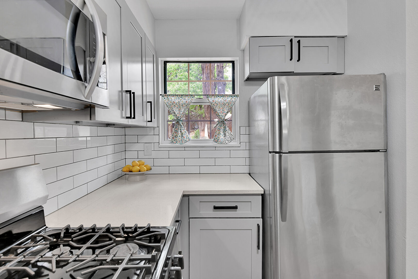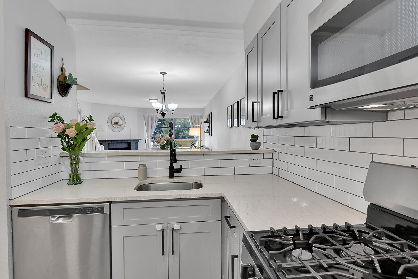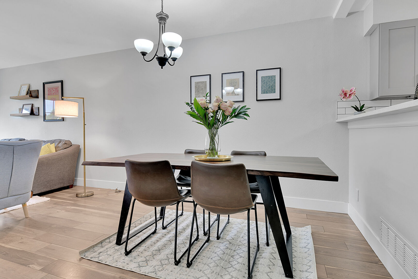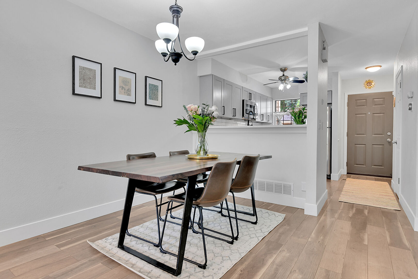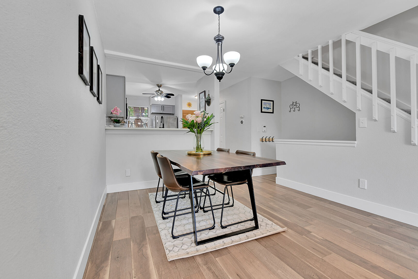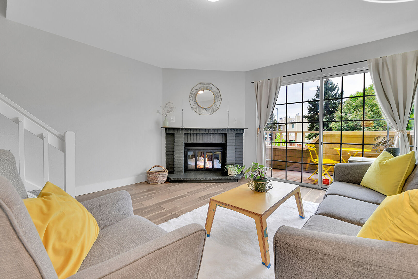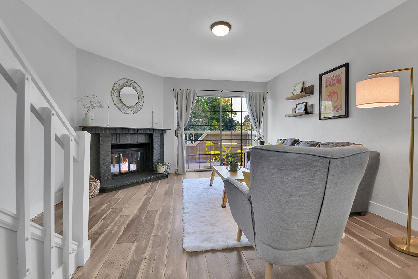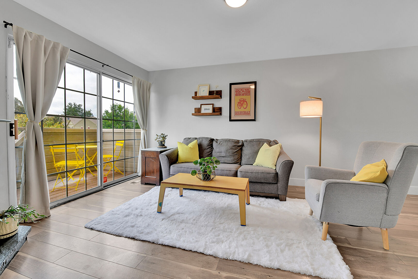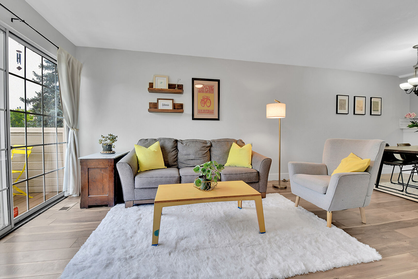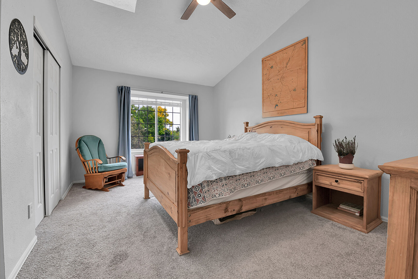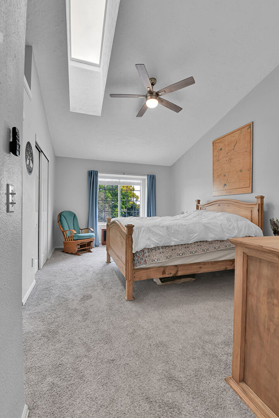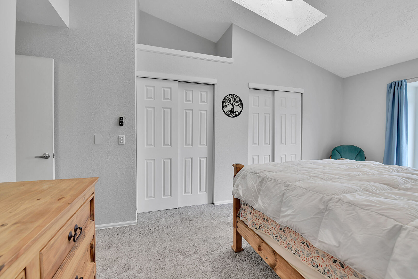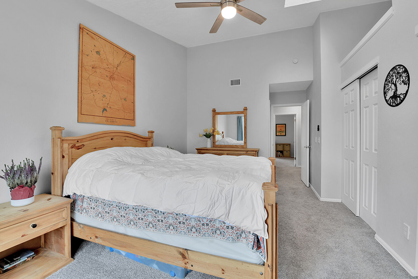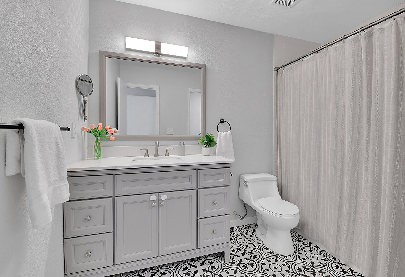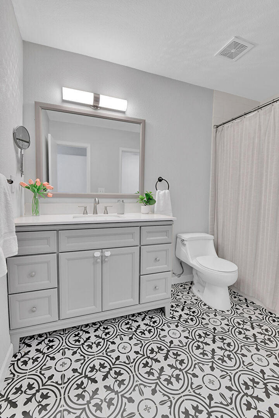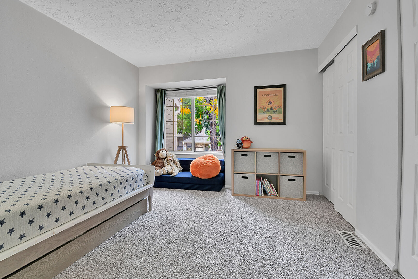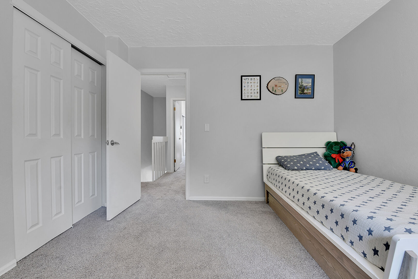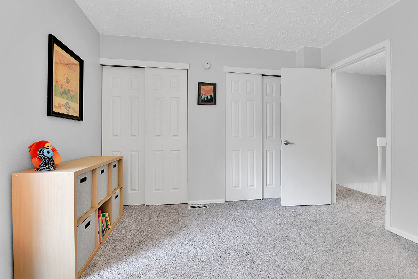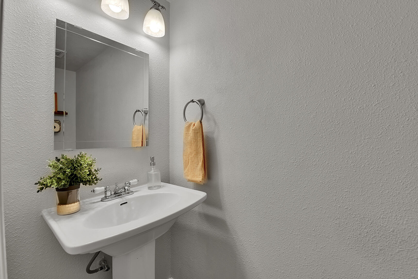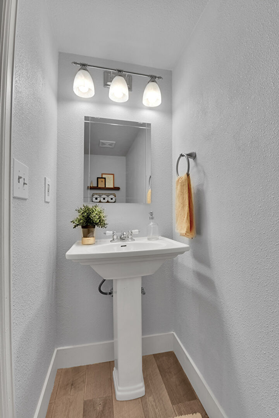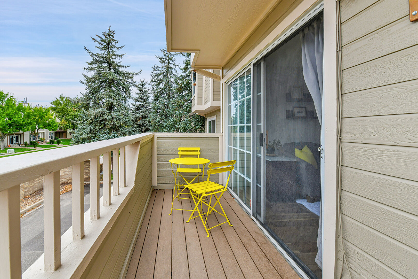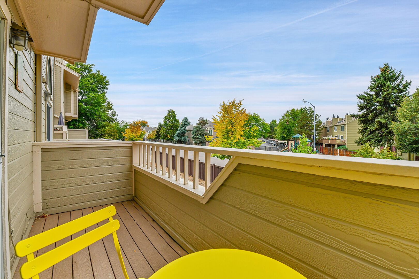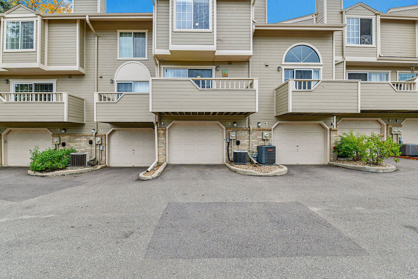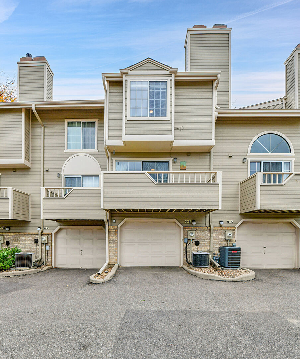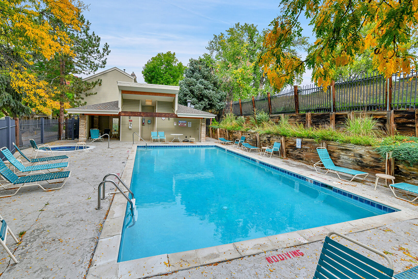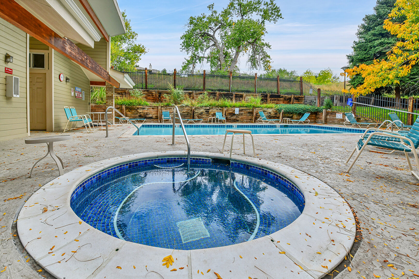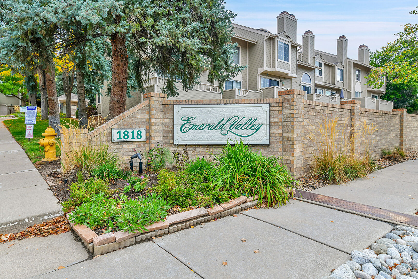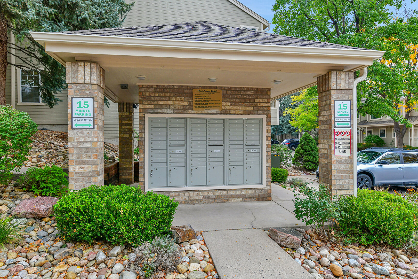
Live the High Life with a Low-Maintenance Life! Discover the perfect blend of outdoor tranquility and urban convenience in this stunning, updated townhome located in the desirable Emerald Valley community. This fantastic townhome backs up to the Highline Canal with Pool & Hot Tub Access. Unit 4-6 is more than just a home - it's a lifestyle upgrade, offering turn-key living with fantastic amenities right outside your door. Imagine starting your morning with a quiet coffee on your private balcony, followed by a quick jaunt directly onto the adjacent Highline Canal Trail. Spend your afternoons relaxing by the serene community pool or unwinding after a long day in the soothing hot tub. Inside, this unit features stylish laminated wood flooring, a bright, open floor plan, and a chef’s kitchen updated with designer tile, gas stove, granite countertops and stainless steel appliances. The 2 bedrooms offer quiet retreats, including a spacious primary suite with skylight, ample closet space and an updated bath with designer tile. Ideally located for easy access to DTC, I-25, and endless nearby dining and retail options, this townhome is a tremendous value for first-time buyers, down sizers, or anyone seeking a simplified, amenity-rich existence. Ditch the weekend yard work and embrace the outdoors! This location delivers the best of both worlds: nature at your doorstep with the Highline Canal, and resort-style relaxation with the community amenities. Don't miss the chance to secure this low-maintenance gem! Schedule your private showing today!
Mortgage Calculator



