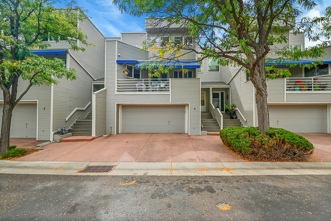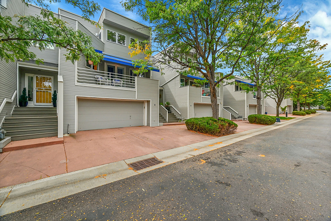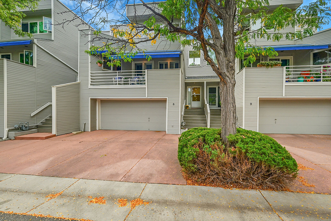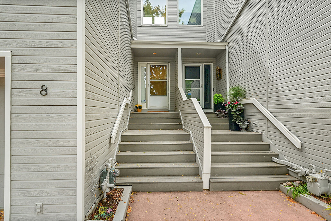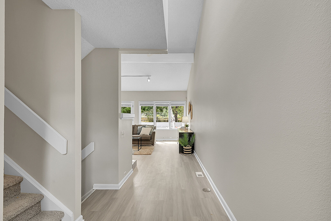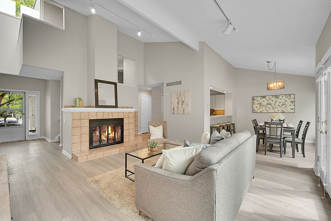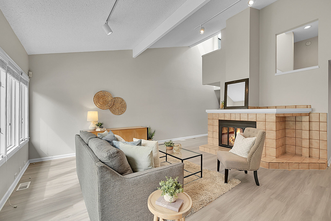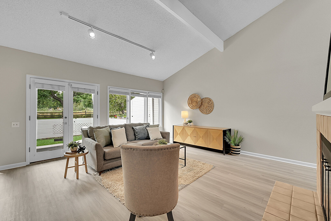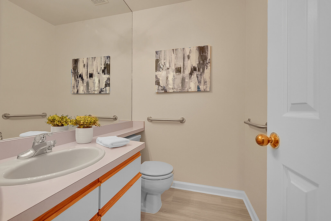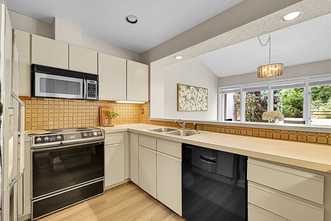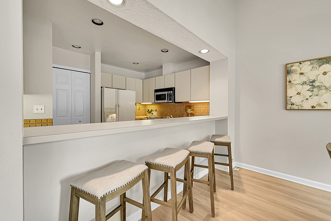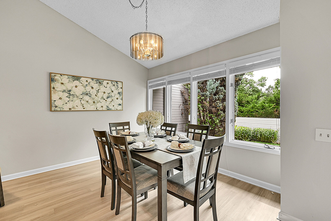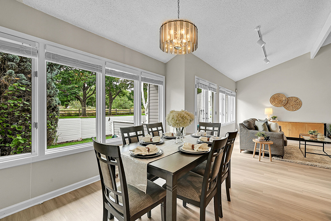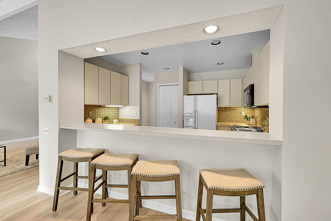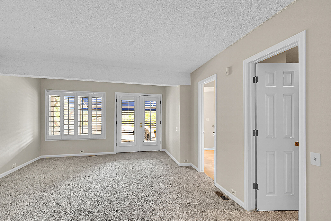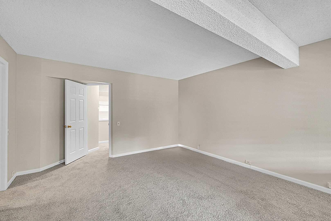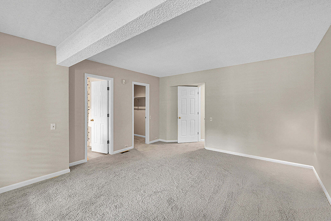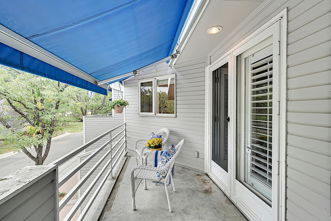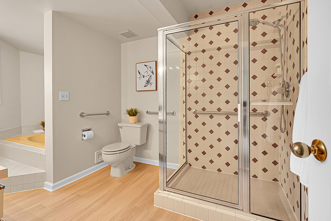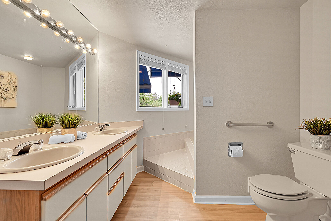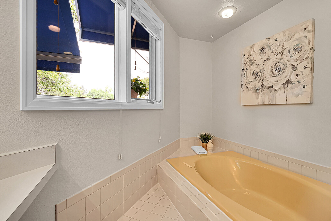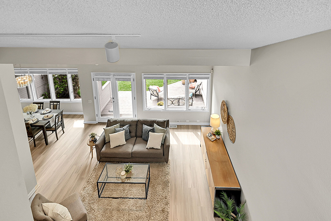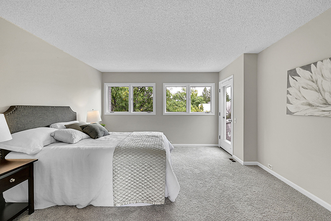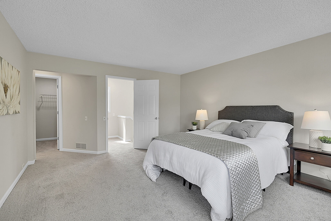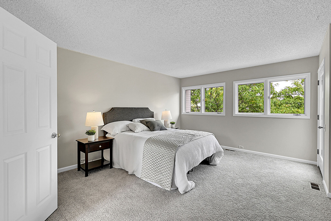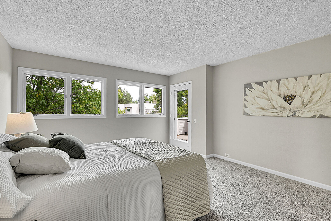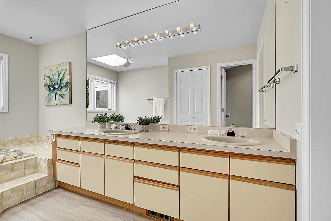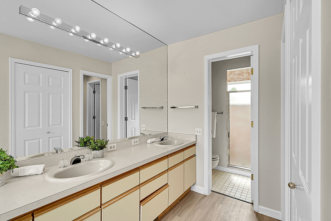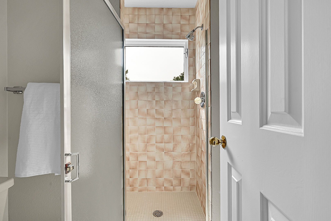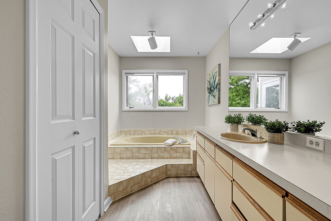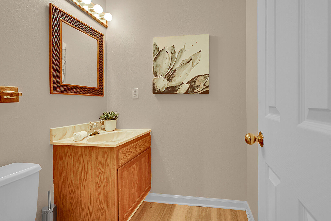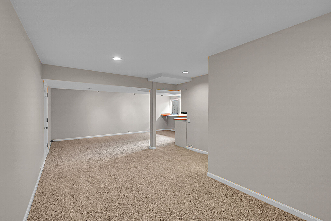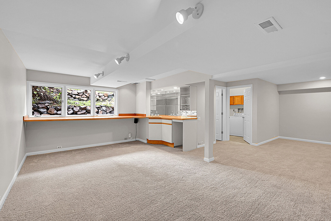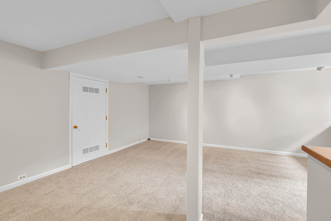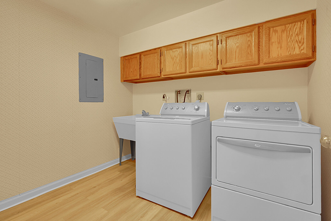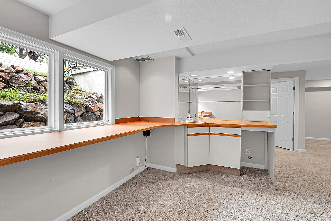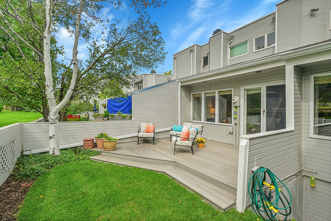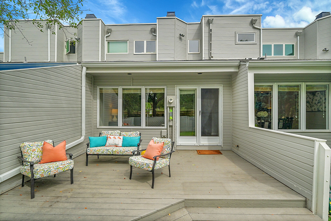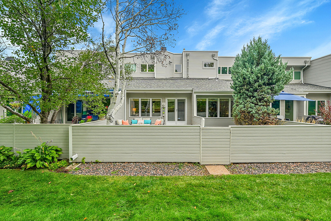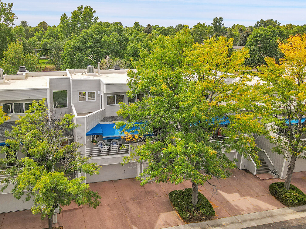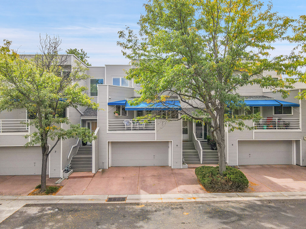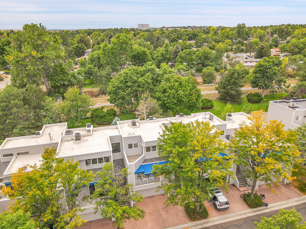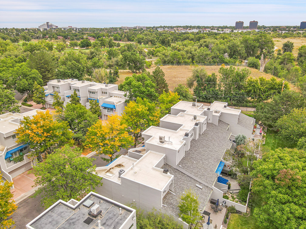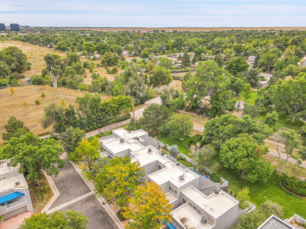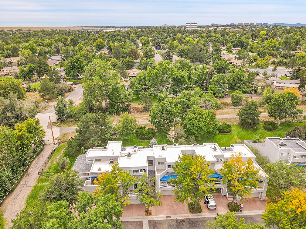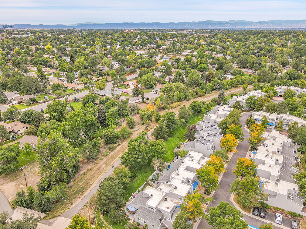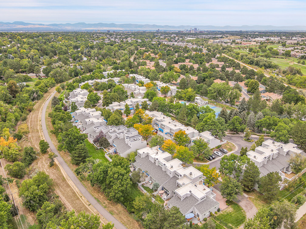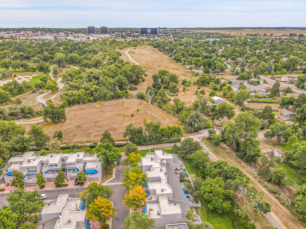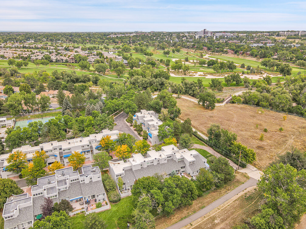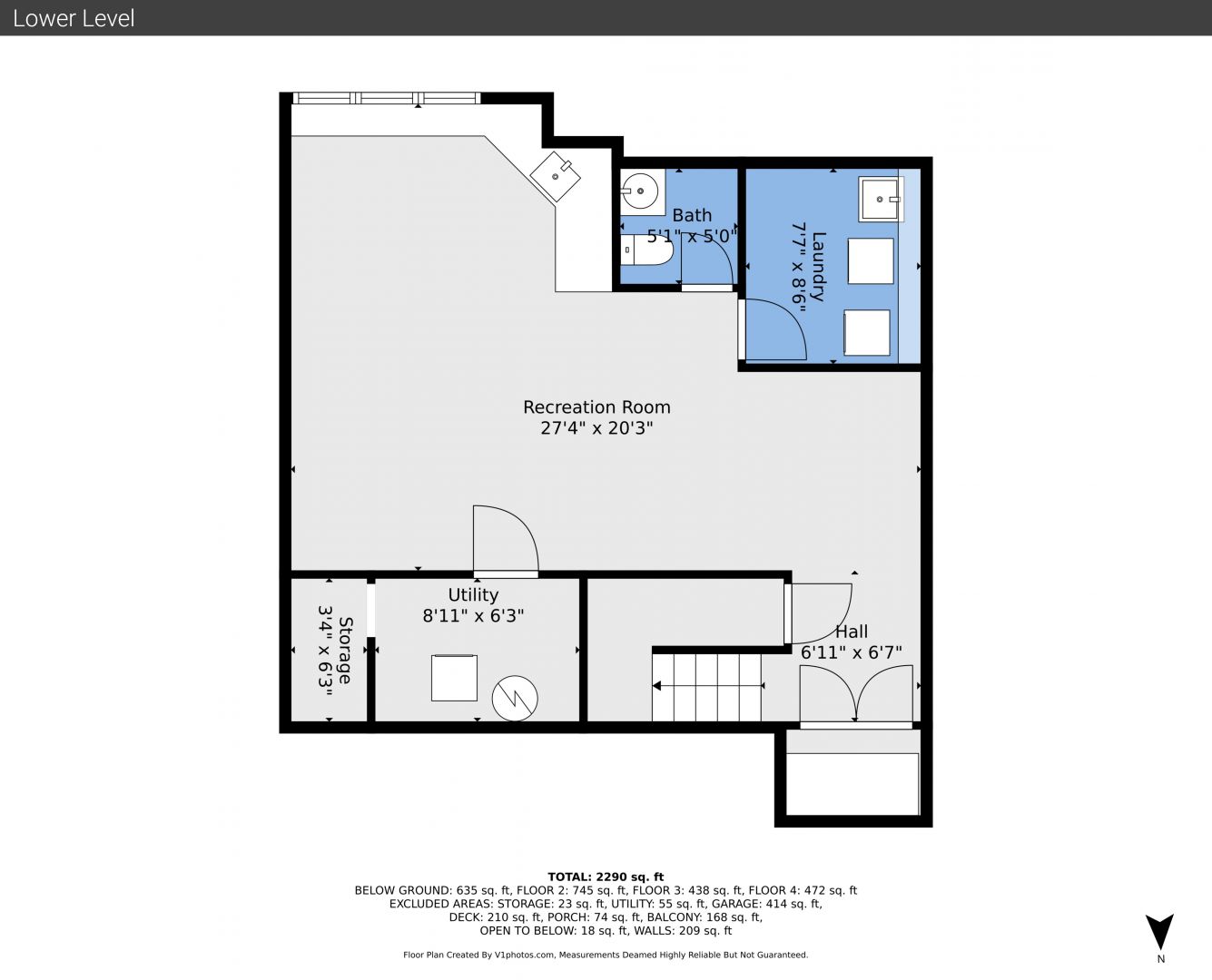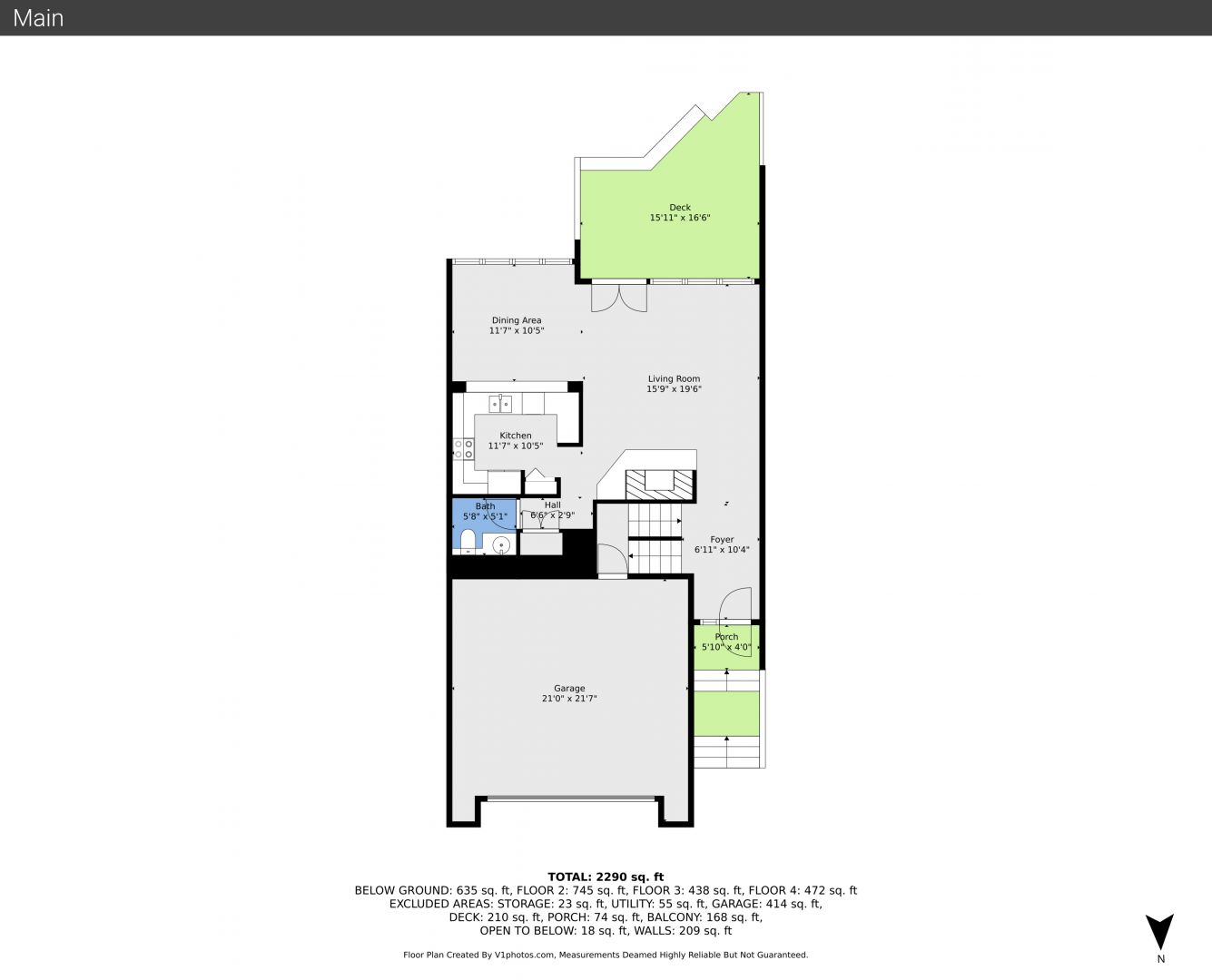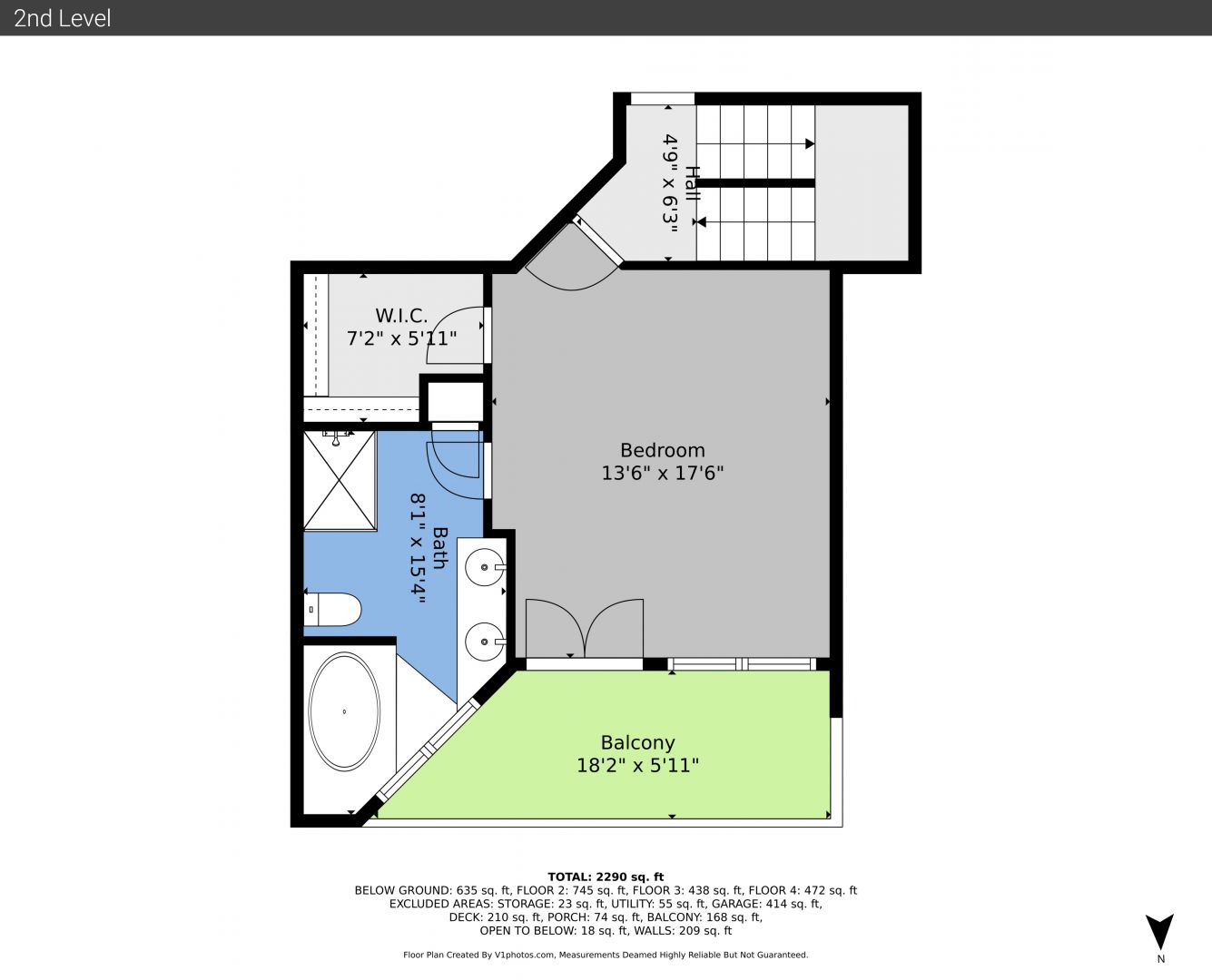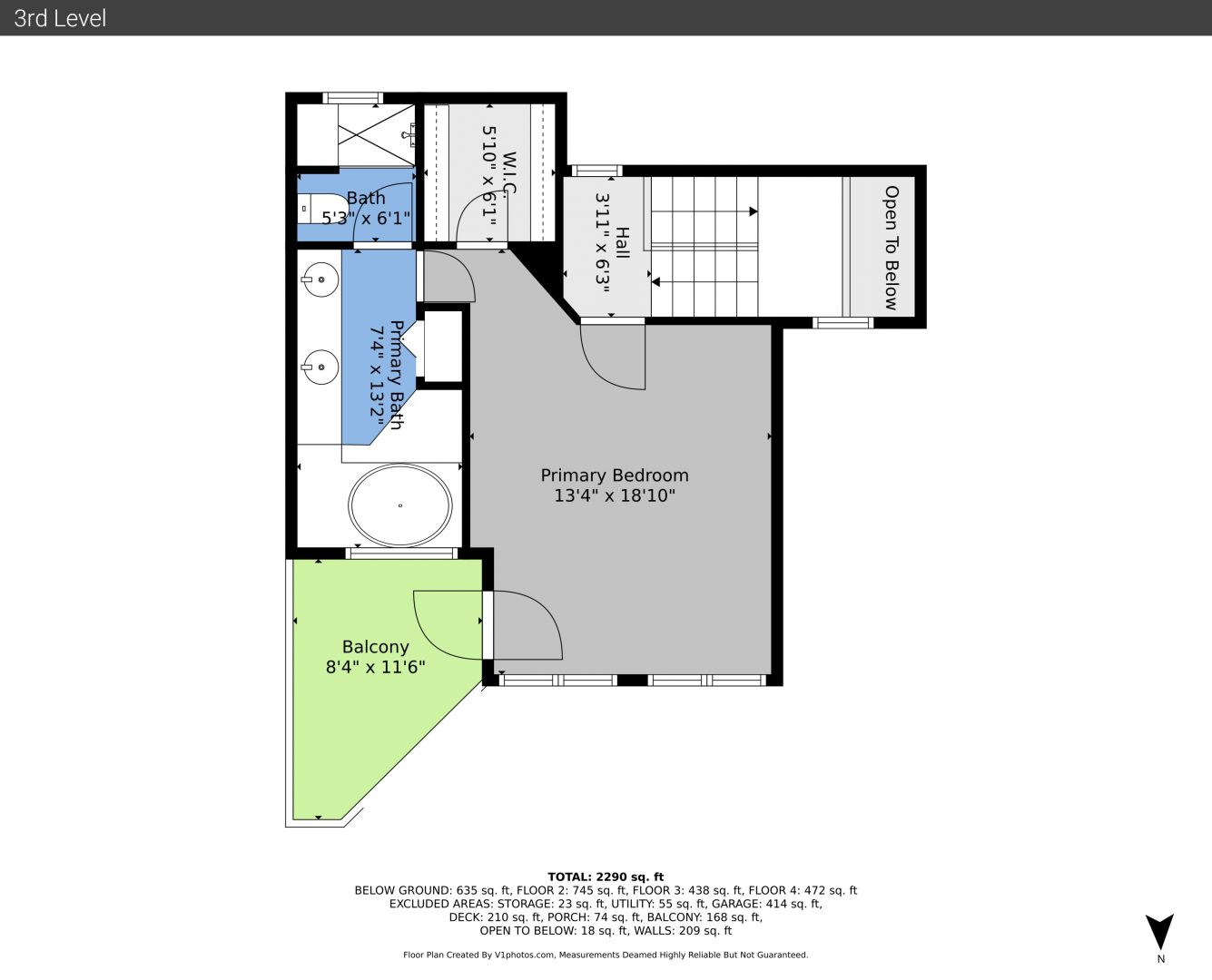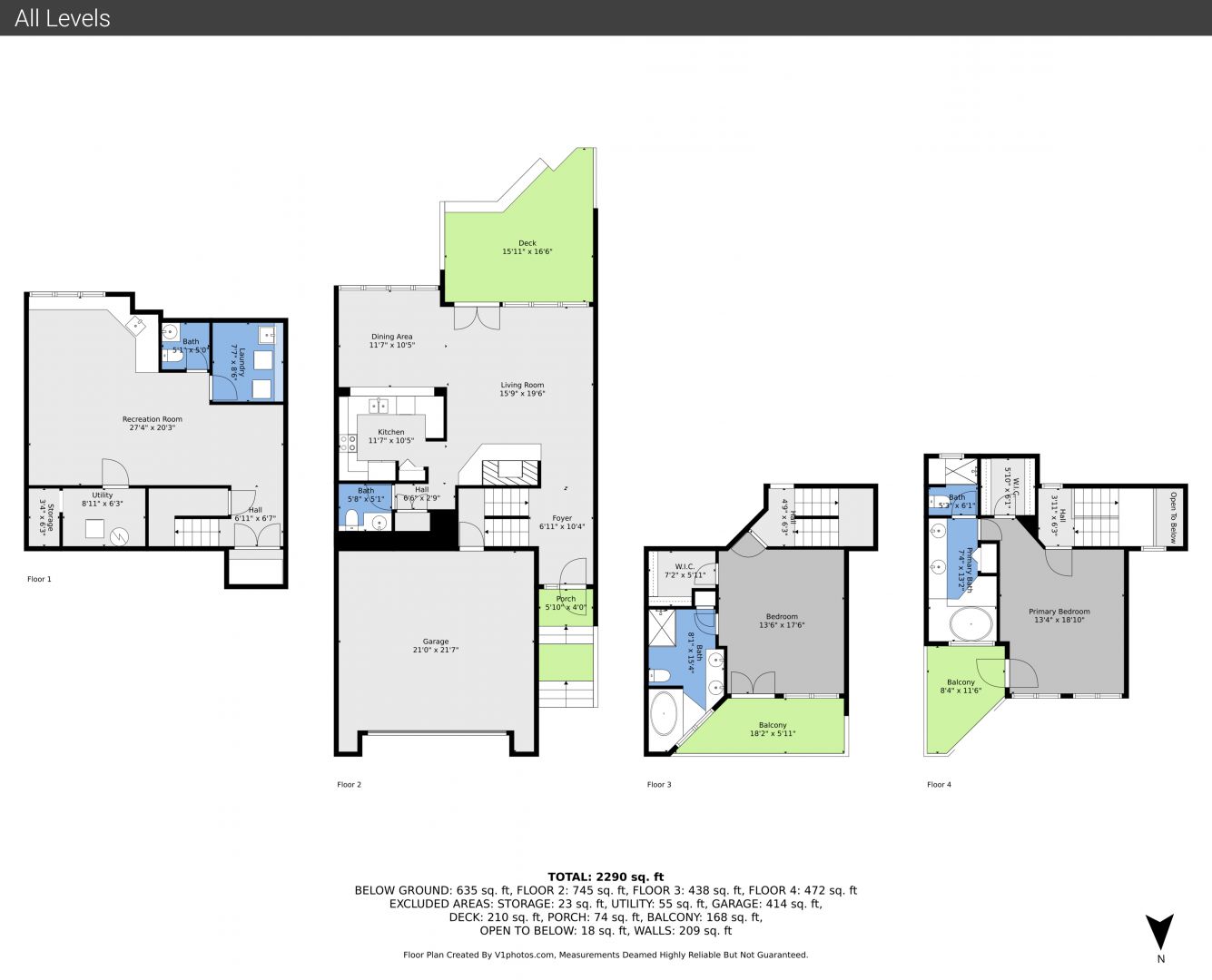
Overview
MLS#: 4573928
Price
$ 475,000
Welcome to this beautifully updated 2 bedroom, 4 bath townhome located in the desirable Highline Club Townhome community surrounded by lush natural greenery! This spacious and uniquely designed home combines comfort and convenience in one of the most sought after neighborhoods right on the Highline Canal Trail! Step inside to discover a light and bright open floor plan, freshly painted with all new flooring throughout! The large windows flood the home with natural light, creating a warm and inviting atmosphere! The cozy fireplace in the living room adds a warm touch of charm, while the brand new LVP floors offer durability and easy livin'! The kitchen features a stylish breakfast bar open to the dining area and living space — ideal for entertaining! Enjoy meals in the adjacent dining area or dine alfresco on the beautiful patio with a fenced yard and lush green grass for a private outdoor retreat! This home features two spacious primary suites, each with a walk-in shower and ample closet space! A convenient main floor powder room adds convenience and privacy for guests! The finished garden level basement offers additional living space — perfect for a family room, home office or gym! The 2-car garage has a wide driveway to pull straight in with zero hassle! Well maintained buildings and beautiful landscape make this the ideal place for low maintenance living! Outdoor lovers will appreciate direct access to the Highline Canal Trail, walking distance to Hentzell Park and the close proximity to Cherry Creek Country Club! As part of the Highline Club community, you'll have the opportunity to enjoy a variety of amenities including a lovely clubhouse, inviting swimming pool, 2 pickleball courts, tennis courts and a ½ basketball court This home truly has it all — style, space, location, and unbeatable community features! Don’t miss your chance to live in one of the area's best-kept secrets, close to shopping, dining, parks, and more at an incredible price!!!
Access To Exterior
Balcony
Baseboards Wall
Basement
Beamed Ceiling
Built In Desk
Built In Garage
Carpet
Closet
Cream Cabinets
Deck
Double Vanity
Downspout
Driveway
Drywall
Electric Meter
Electric Panel
Ensuite Bathroom
Fence
Fireplace
Forest View
French Doors
Full Bathroom
Gas Meter
Golf Course View
Gutters
Half Bathroom
Handrail
High Ceiling
Horizontal Siding
Kitchen Bar
Kitchen Peninsula
Laundry
Lawn
Mountain View
Natural Light
Notable Chandelier
Office Area
Outdoor Living Space
Park View
Pass Through Window
Patio
Pendant Lighting
Pool
Porch
Recessed Lighting
Residential View
Shingle Roof
Skylight
Stairs
Sunroom
Tennis Court
Textured Ceiling
Textured Wall
Tile Floor
Track Lighting
U Shaped Kitchen
Vanity
Vaulted Ceiling
Vent
Walk In Closet
Wallpaper Wall
Washer Hookup
Wood Finish Floor
Woods View
Mortgage Calculator
Fill In the blanks below to compute an estimated monthly payment





































































