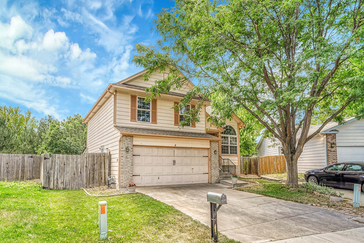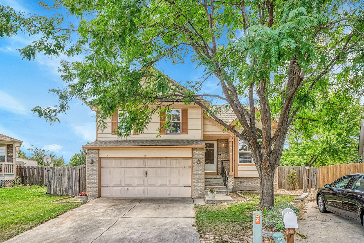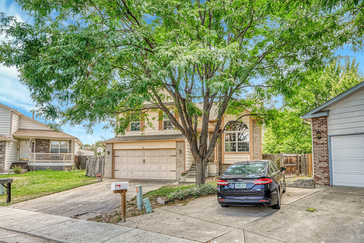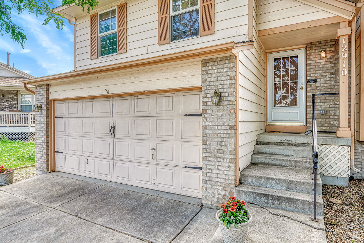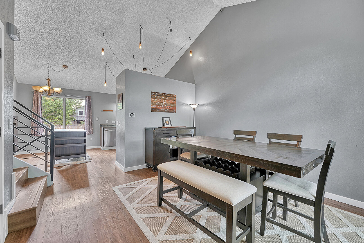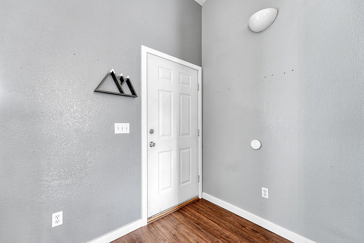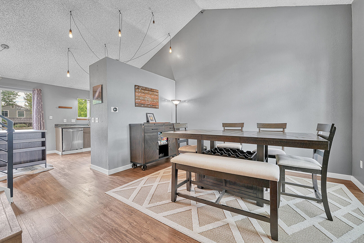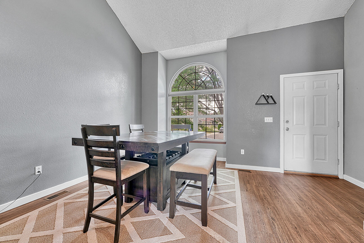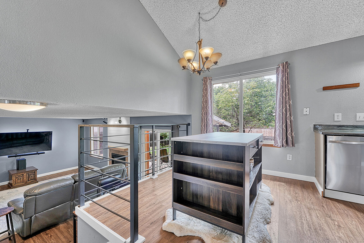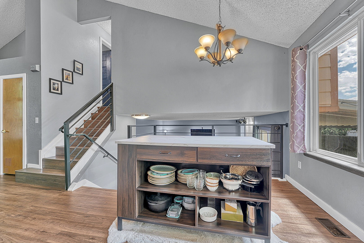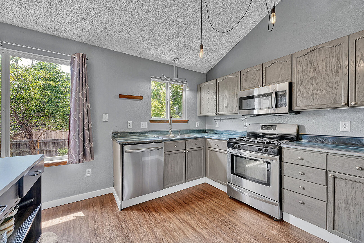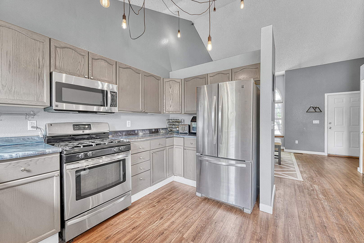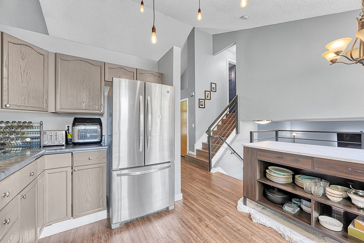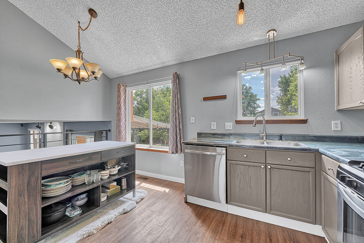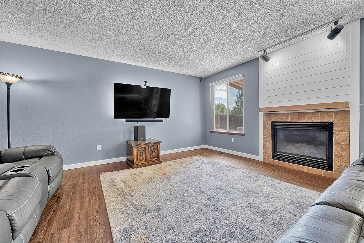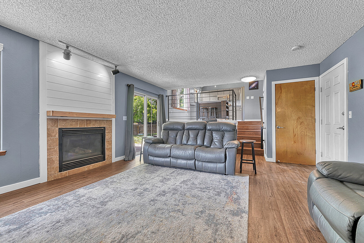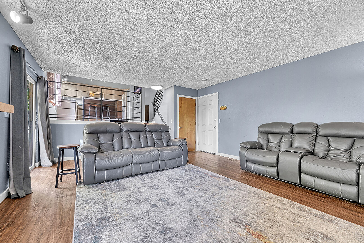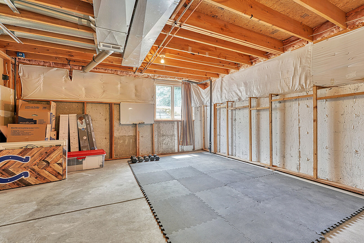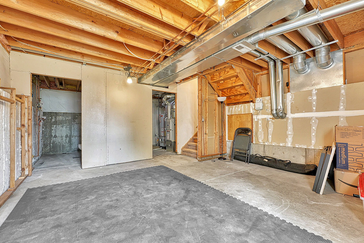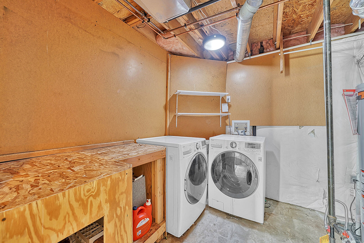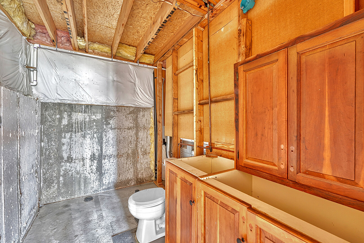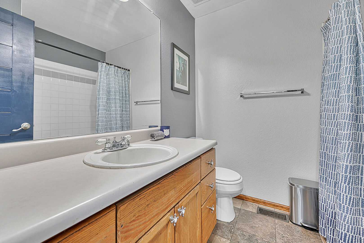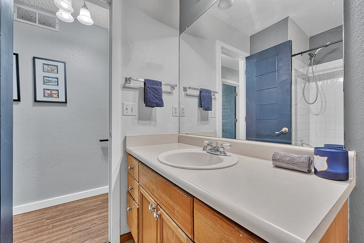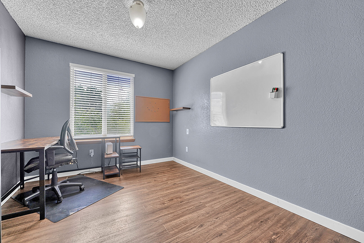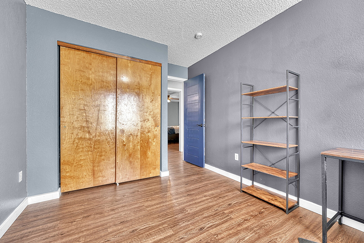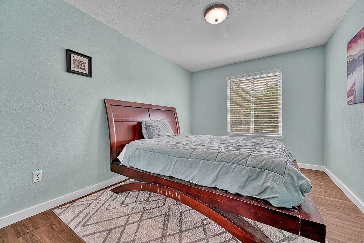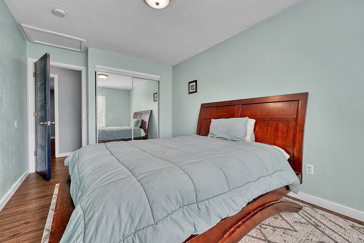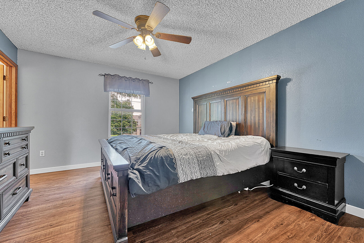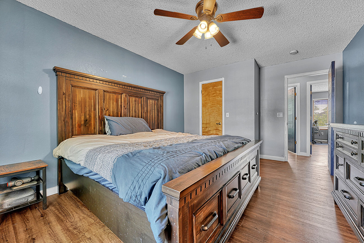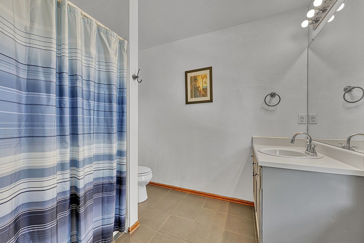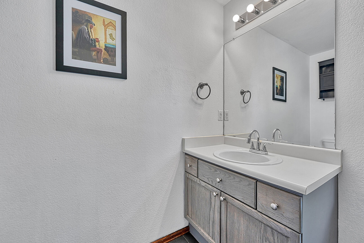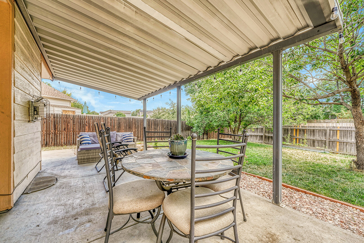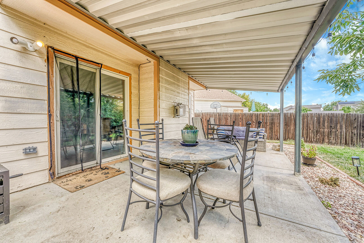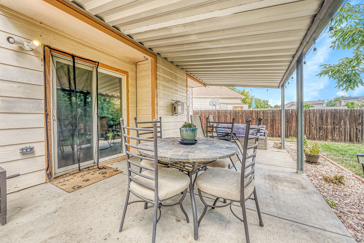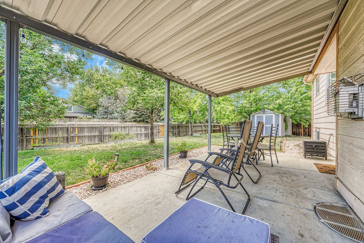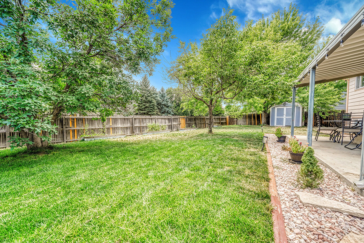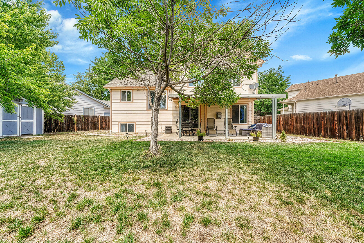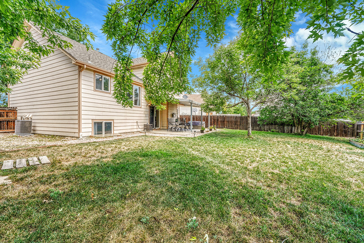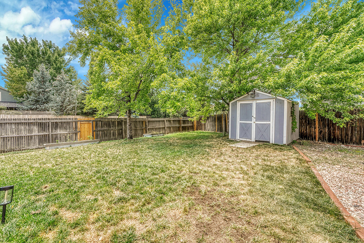
Welcome to this inviting home ideally situated on a quiet cul-de-sac across from Bronco Park in the desirable Westlake Village neighborhood. With 3 bedrooms and 2 full bathrooms spread across 1,792 square feet, this spacious residence combines comfort, charm, and convenience. The brick exterior adds timeless curb appeal, while inside, soaring ceilings and abundant natural light create an open and airy feel. The bright dining room flows seamlessly into the kitchen, which features stainless steel appliances, generous countertop space, and ample cabinetry—ideal for entertaining or everyday living. Upstairs, the large primary suite offers an en suite bathroom, complemented by two additional bedrooms and a full bath. On the lower level, enjoy a cozy living room complete with a fireplace and sliding glass door leading to a covered patio and expansive fenced backyard—perfect for summer gatherings and relaxation. This home features luxury vinyl plank flooring throughout, newly installed baseboards, and updated mechanicals including a newer furnace and AC, as well as a water heater that is just two years old. The unfinished basement offers endless possibilities with existing plumbing and flexible space to customize. Additional highlights include a two-car garage and a backyard shed for extra storage. Located within walking distance to multiple schools including Centennial Elementary, Westlake and Silver Hills Middle Schools, Legacy, Mountain Range, and Broomfield High Schools, as well as Front Range Community College. Surrounded by parks, trails, open spaces, dog parks, lakes, and golf courses, and just minutes from shopping, dining, and FlatIron Crossing Mall. With easy access to I-25 and only 30 minutes to DIA, this home is more than just a place to live—it’s a lifestyle.
Mortgage Calculator



