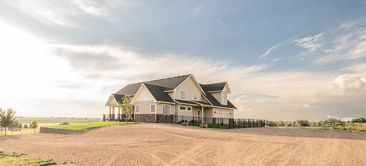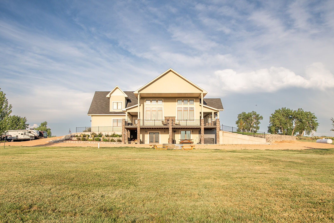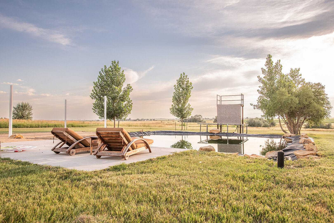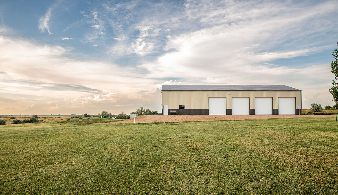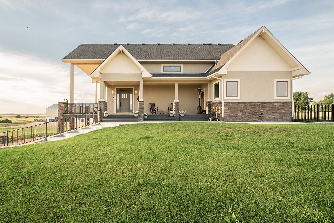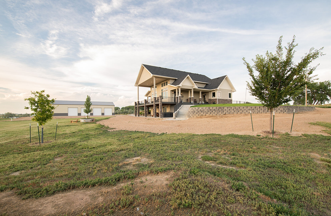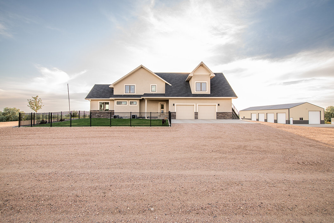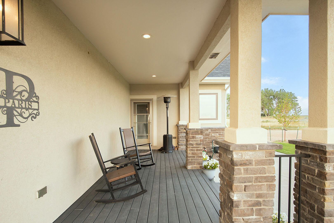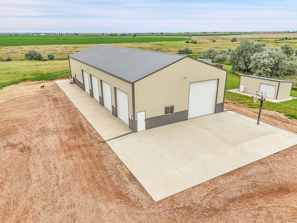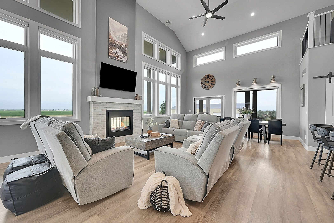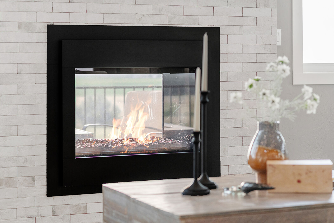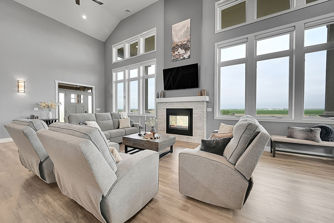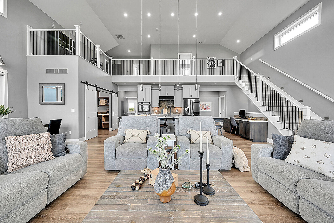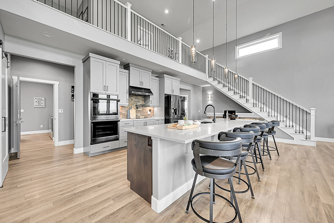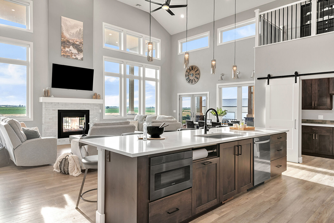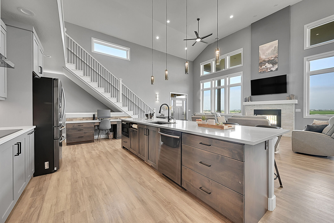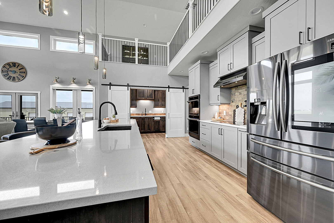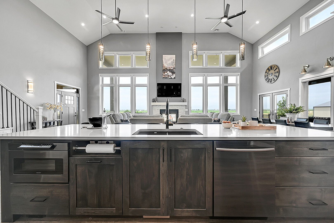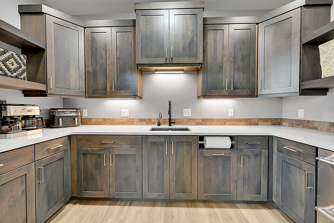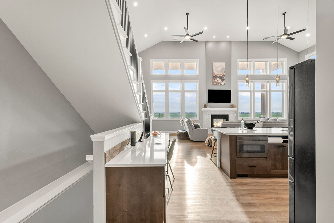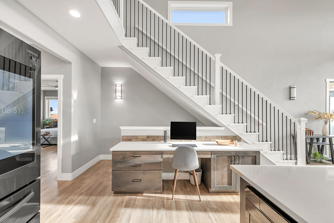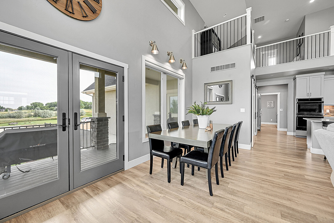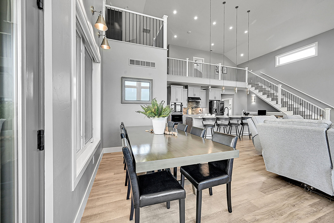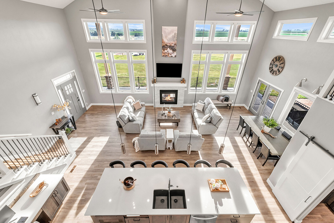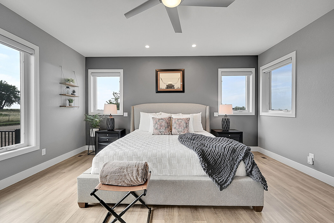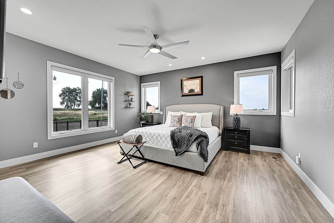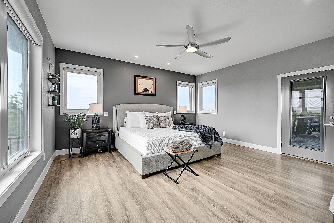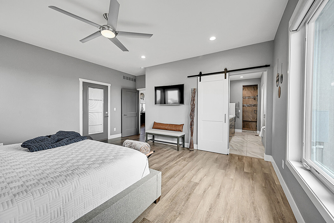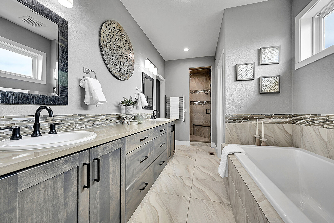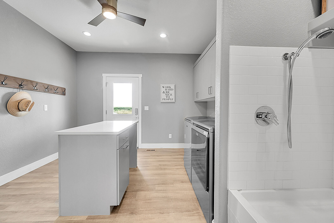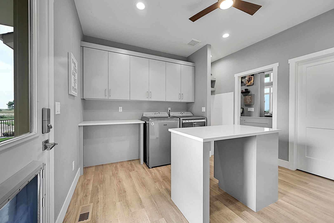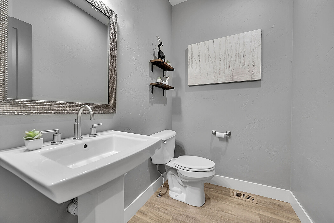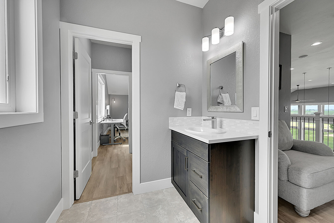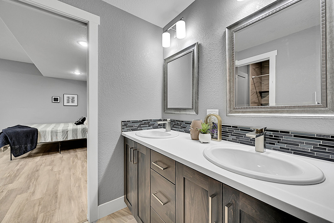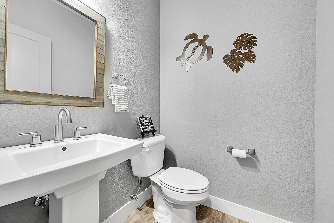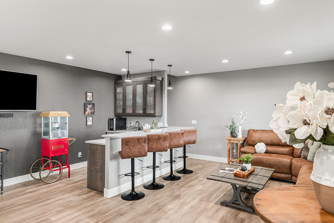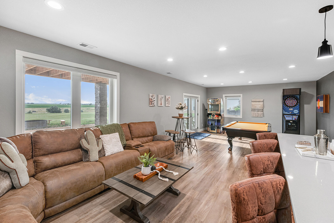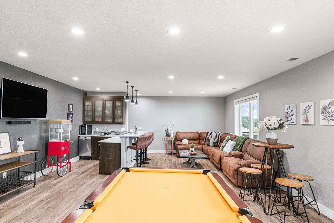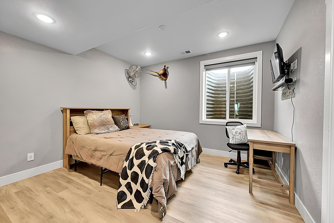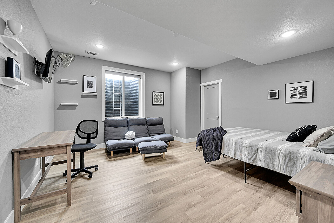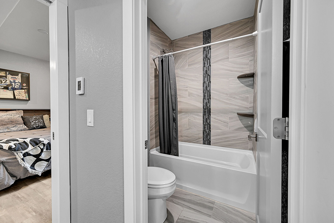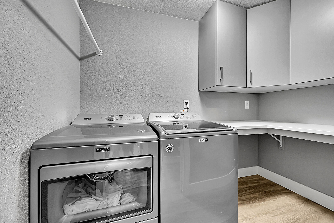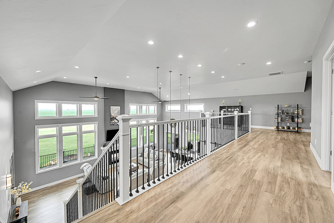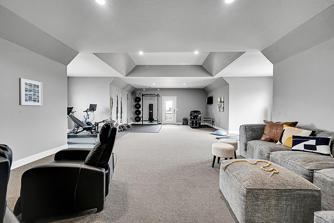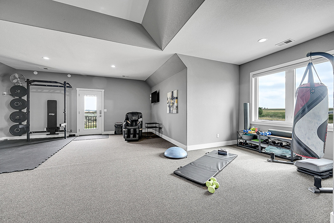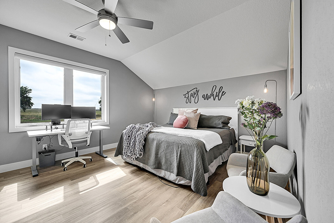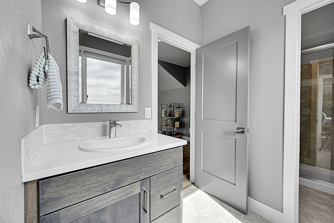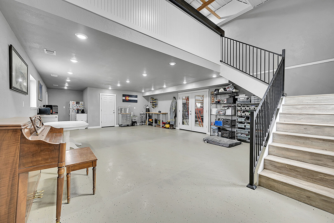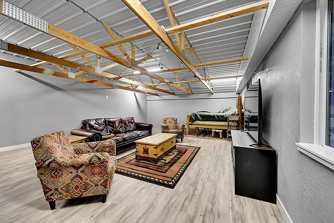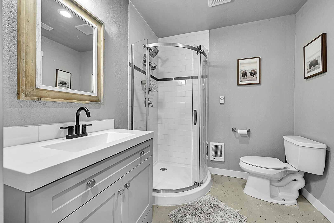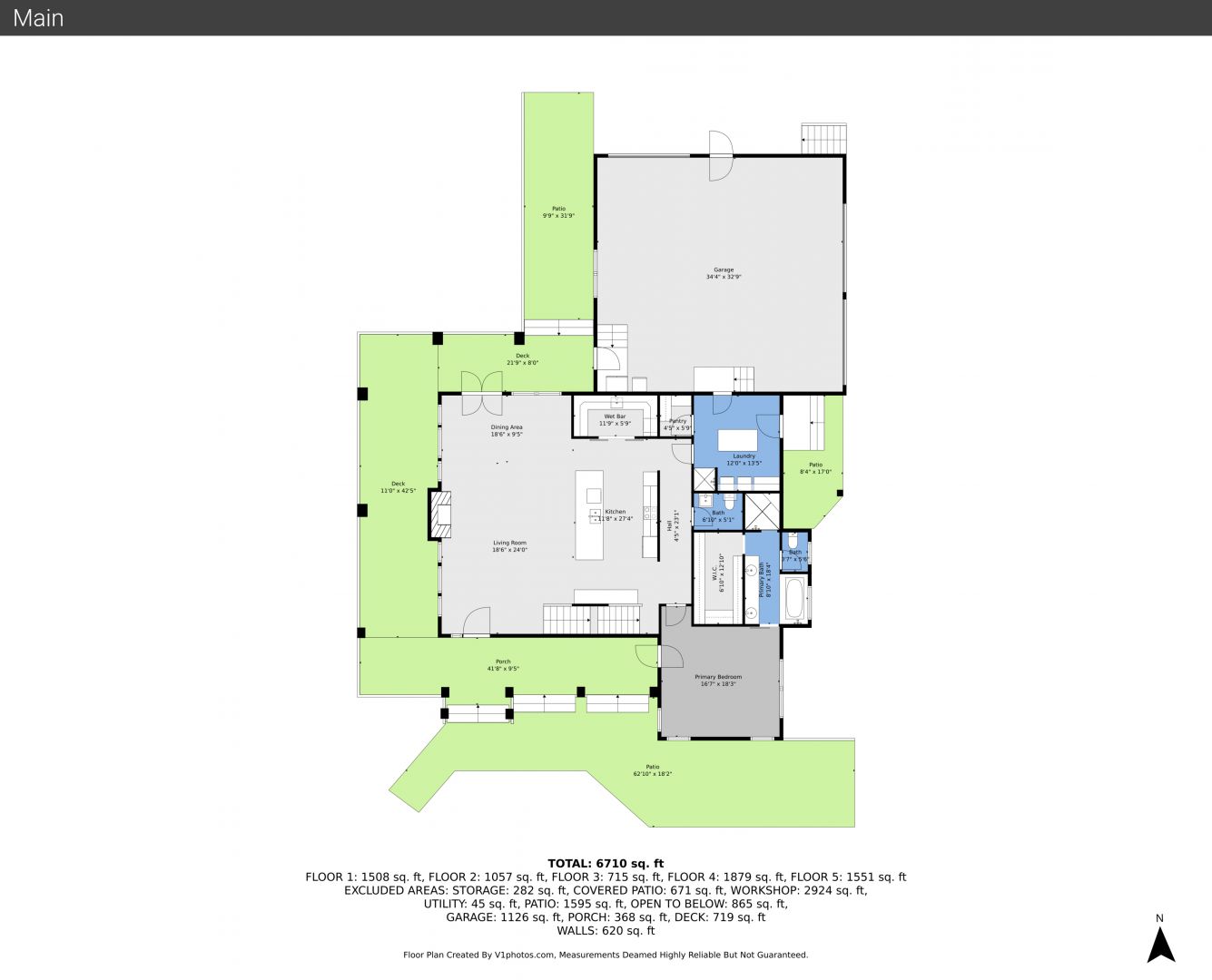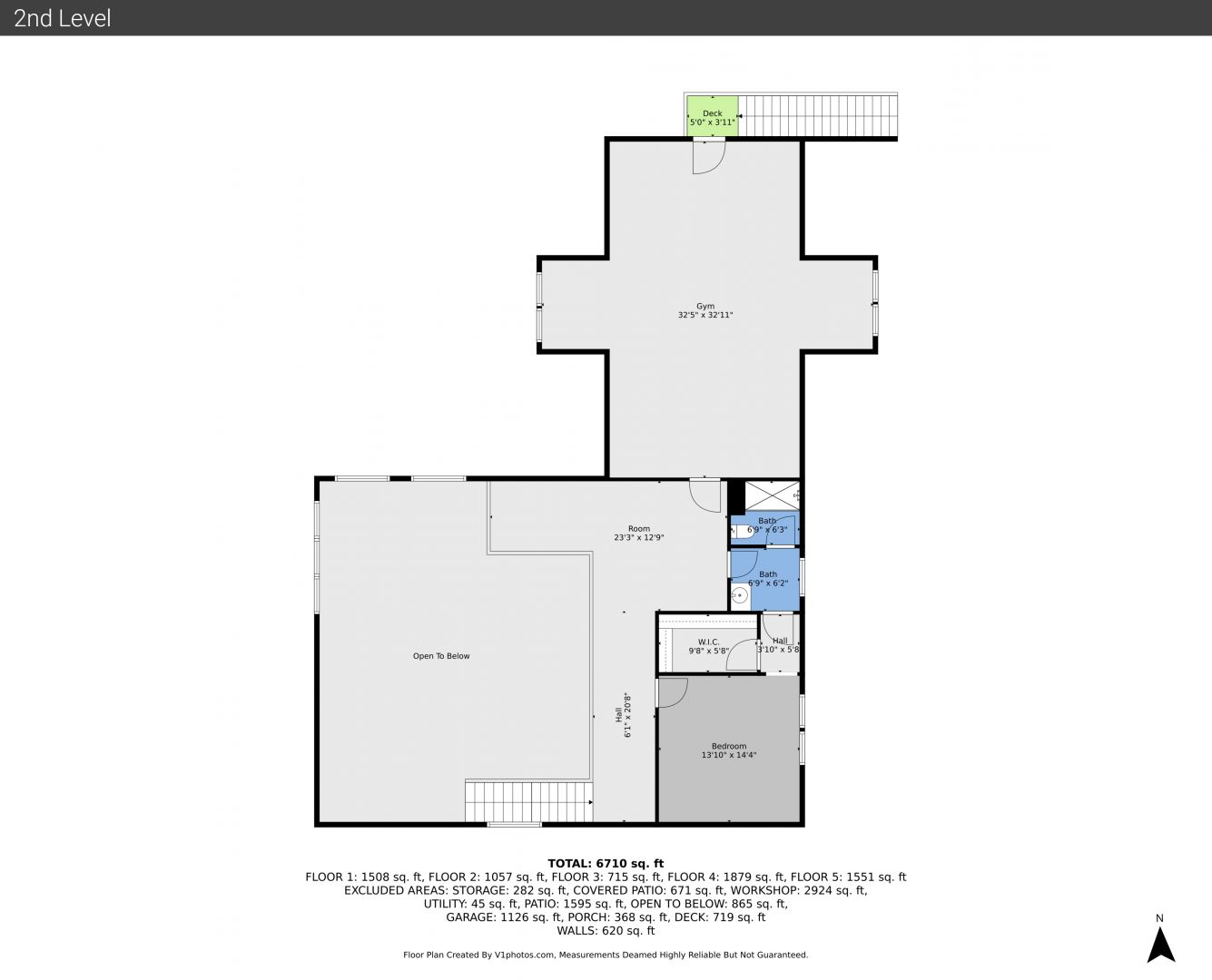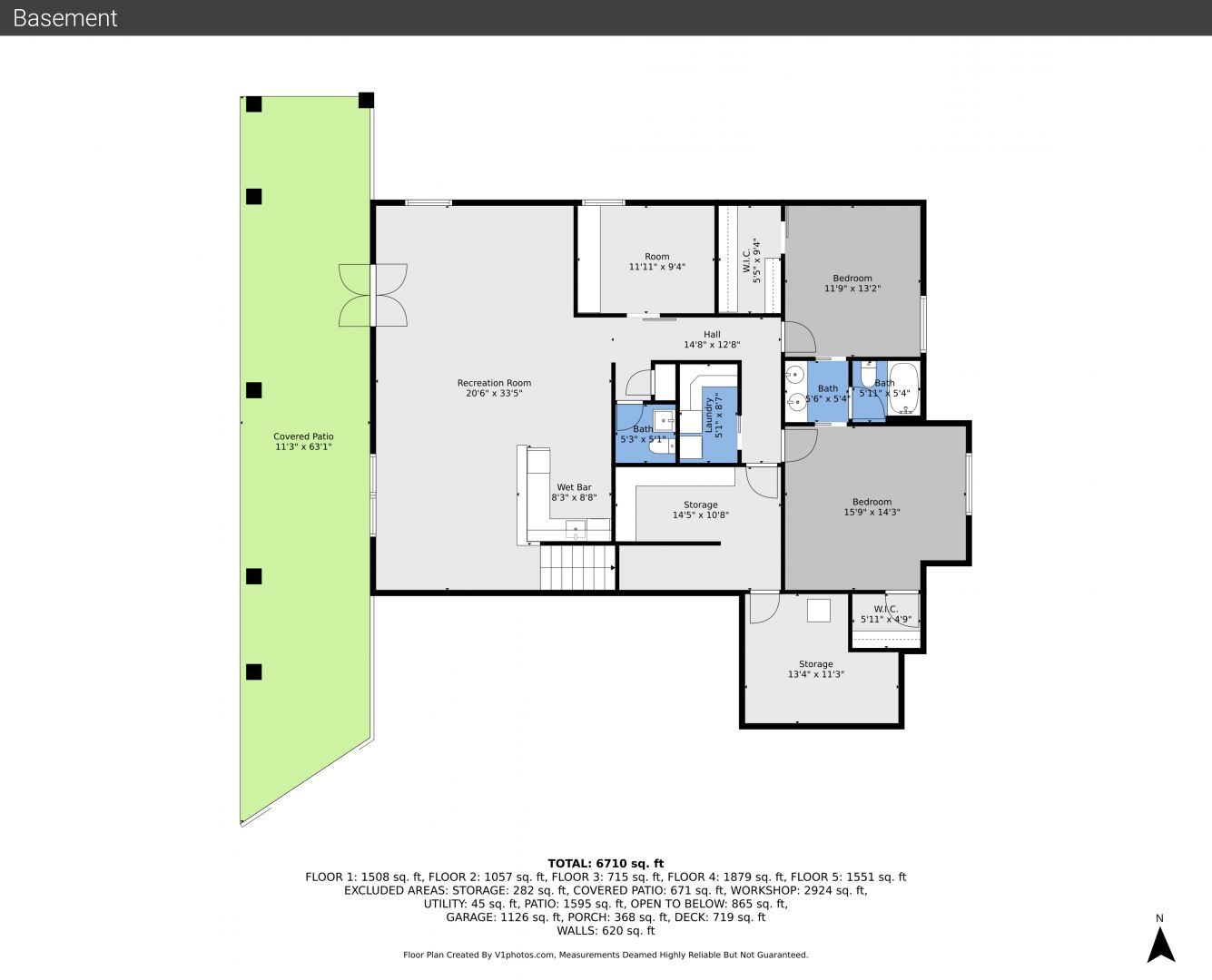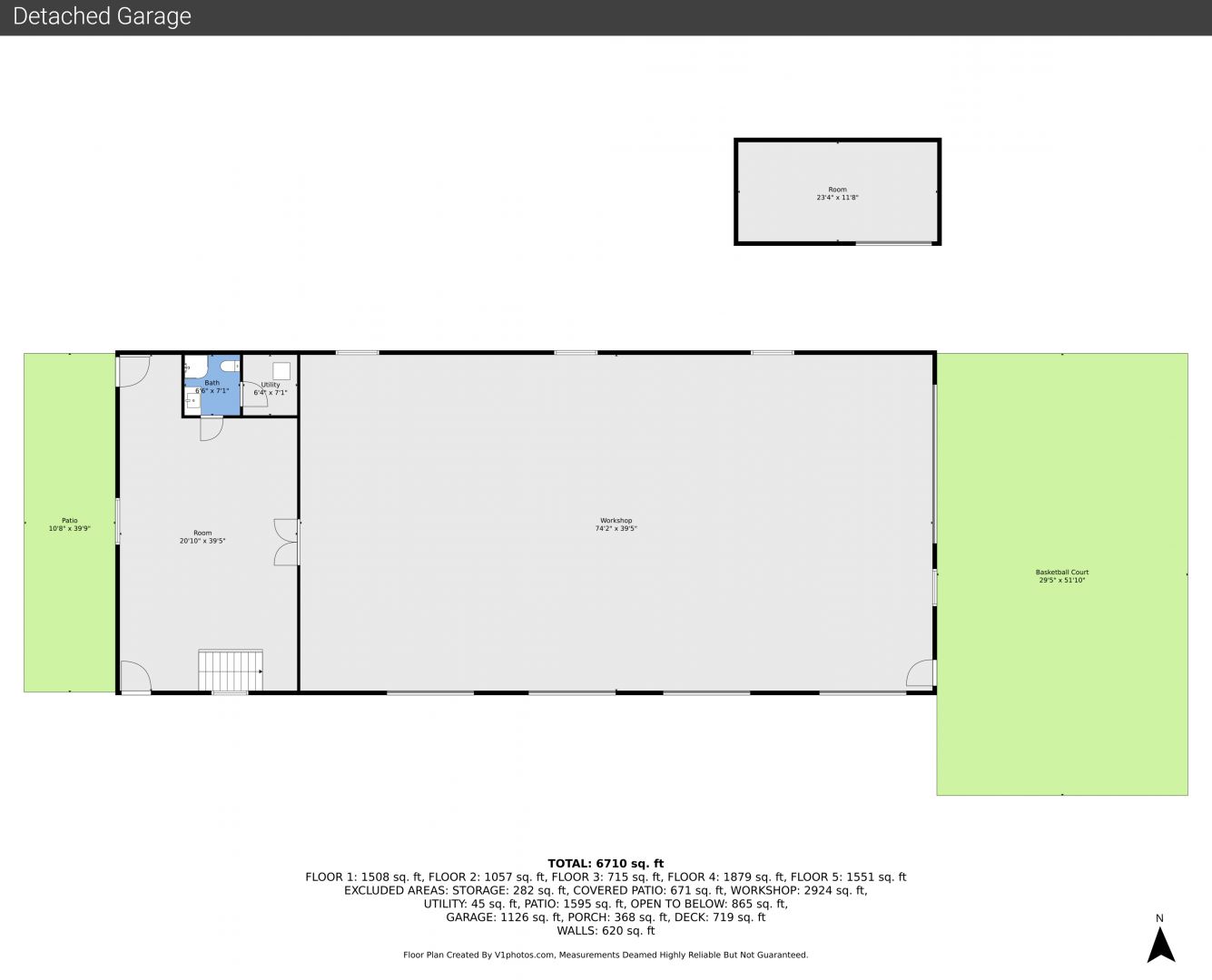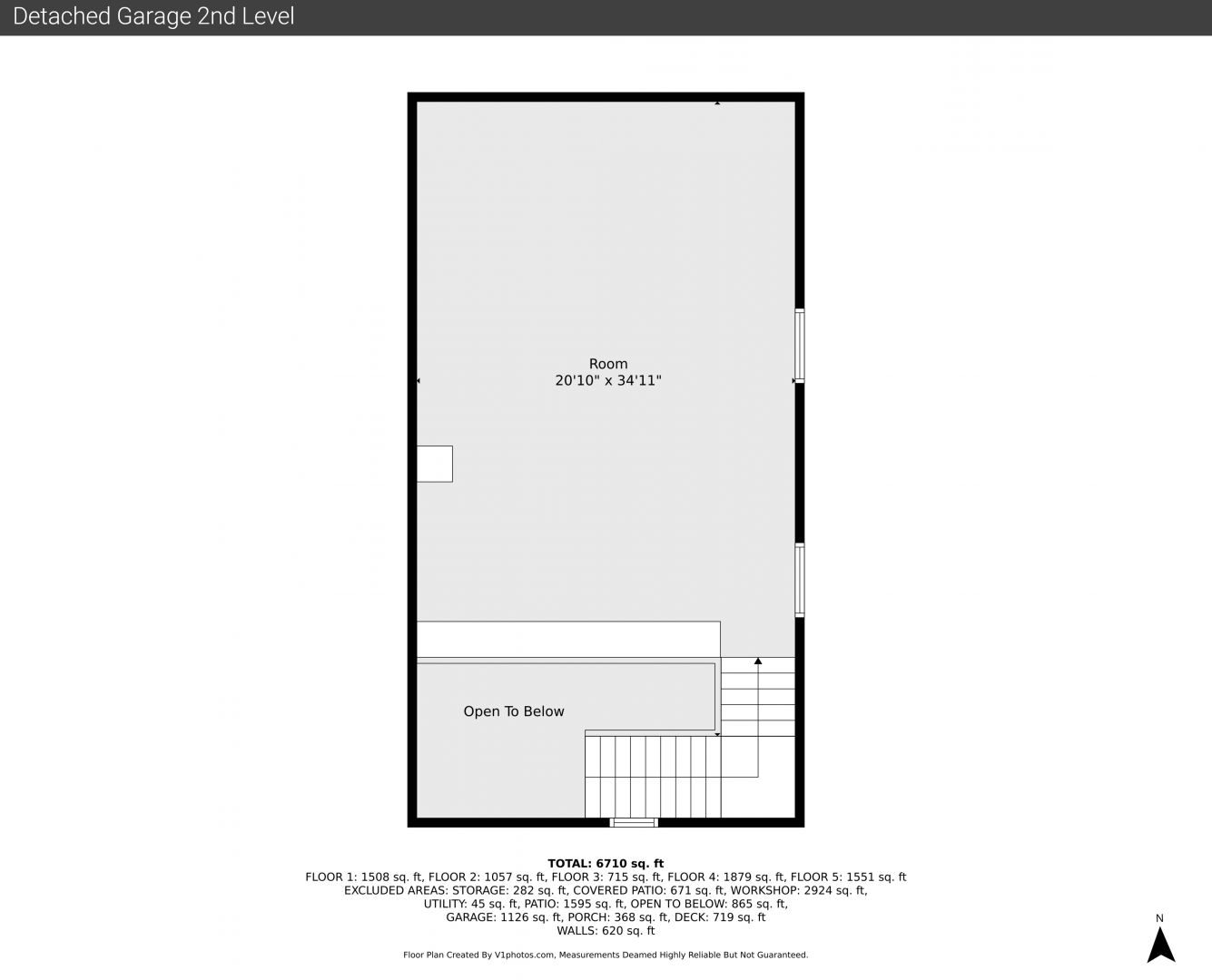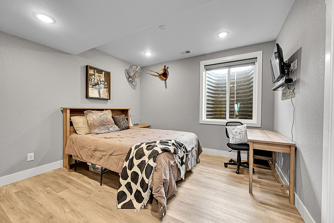
Modern Luxury Meets Country Living on 20 Acres with a custom-built home, a large heated shop, ponds, and incredible views of the Rocky Mountains! This home is everything you have been dreaming of! This private retreat is located in the desirable Eaton School District and is just 15 miles from Greeley and only 20 miles from Fort Collins.
This stunning 2-story home is made for entertainment with a large great room, expansive kitchen, and butler's pantry. The butler's pantry has extra cold storage with two refrigerator drawers and an on-demand hot water faucet. The main floor features a large primary suite with deck access, a 5-piece bathroom featuring a steam shower, a heated towel rack, and a walk-in closet complete with a washer and dryer. The main floor also features a mudroom with a washer and dryer, a coat closet with extra storage, a dog wash, and access to a large enclosed dog run. The second story has one bedroom with an ensuite bathroom, a large loft area, and a huge bonus room perfect for a home gym, home-school room, craft room, large home office set up, and more. The walk-out basement features 2 additional bedrooms, two bathrooms, a large recreation room with a built in bar that is equiped with a dishwasher and two refrigerator drawers, a second laundry room, and a concrete-encased safe room. The ample space and well-thought-out layout provides privacy for all as well as multigenerational living options.
High-end finishes include remote-controlled Hunter Douglas blinds, quartz countertops, luxury vinyl floors throughout, a whole-house vacuum system, dual HVAC units, three separate laundry areas, and a hard-wired security system. Enjoy Colorado's beauty year-round from the wraparound TREX deck, or explore the grounds featuring a swim pond, a natural wetland pond surrounded by mature trees and shrubs that attract doves, ducks, and turkeys, and a charming kids' fort tucked into the landscape.
In addition to the attached over-sized 3-car garage, you have a 3,840 sq ft heated and insulated shop. It is a standout, with concrete floors, a dedicated workshop, a full bathroom, and finished loft living space-perfect for guests, hobbies, or business needs. Additional outbuildings include a garden shed and chicken coop. A majoirty of the parcel is fenced with 4-wire, ready for you to bring your horses or cows. Whether you're looking to have livestock, run a business, play on your recreational vehicles, host epic parties, or simply live the dream with room to roam, the possibilities here are endless. Your dream home in the country awaits - luxury, land, and lifestyle all in one.
Mortgage Calculator



