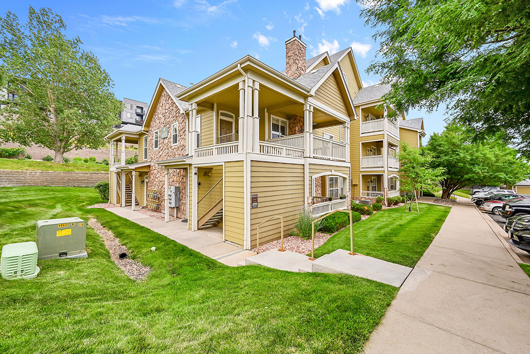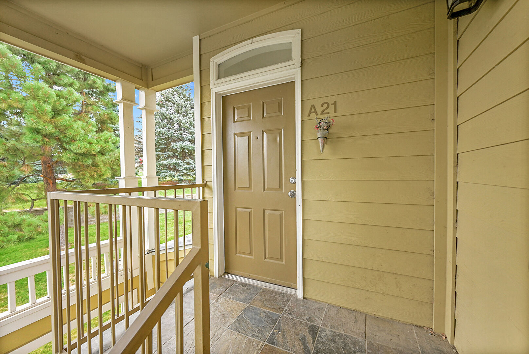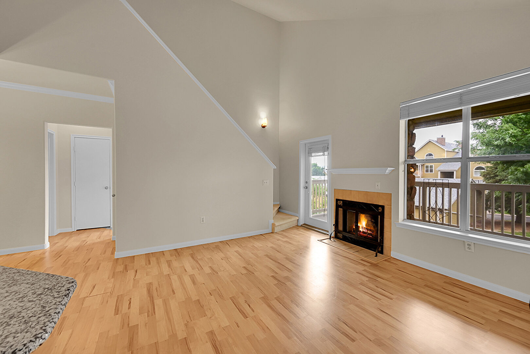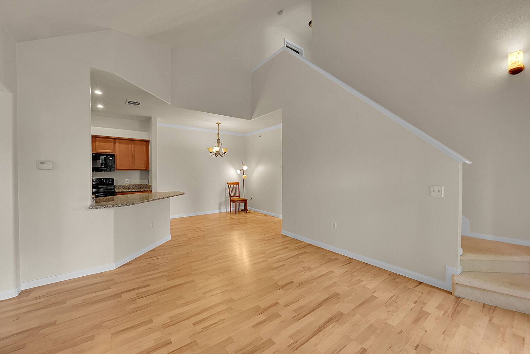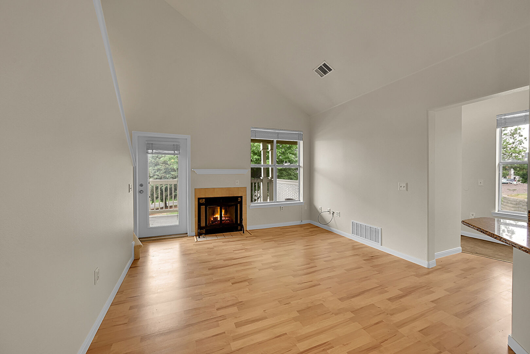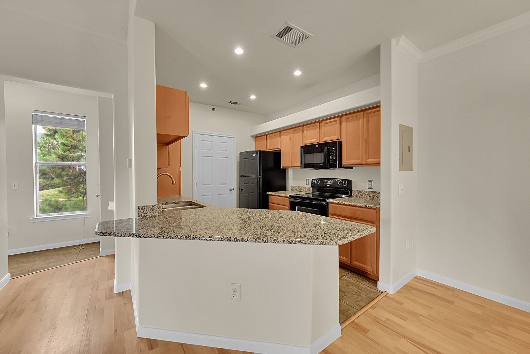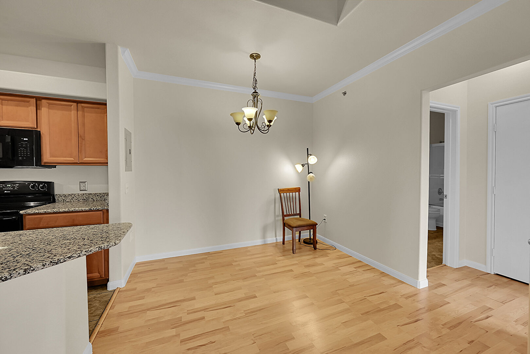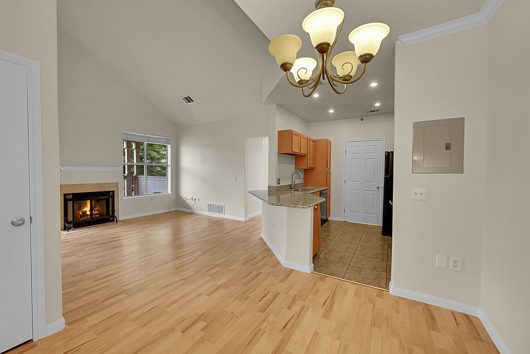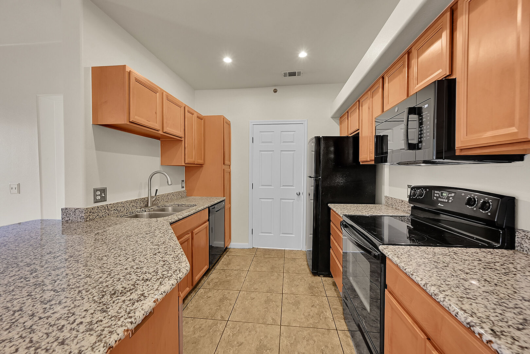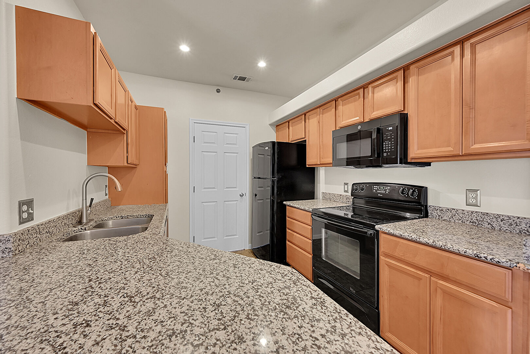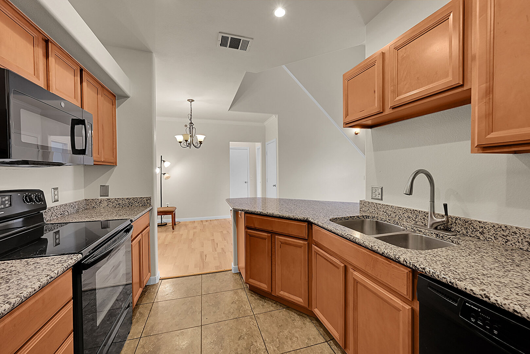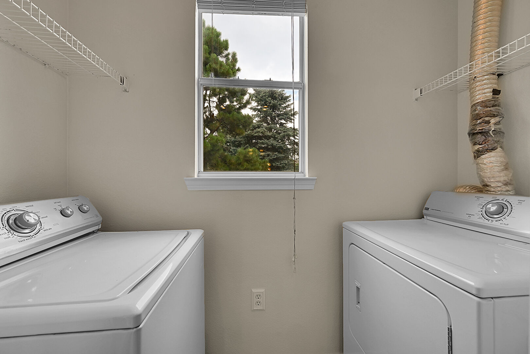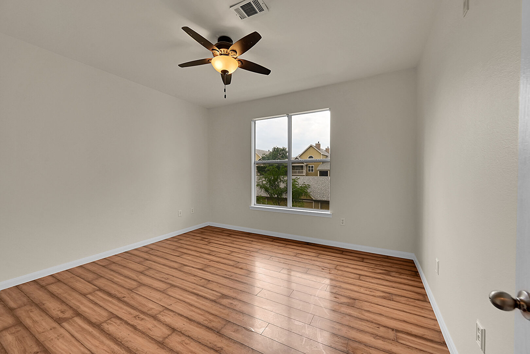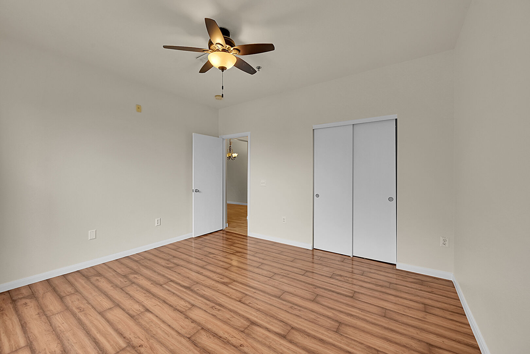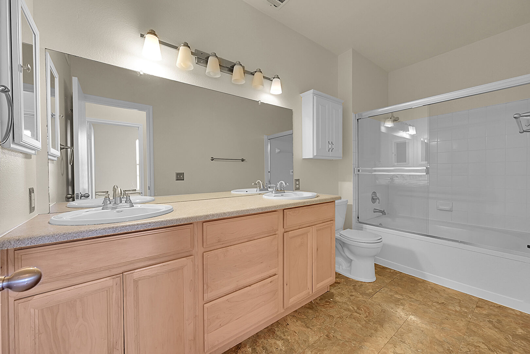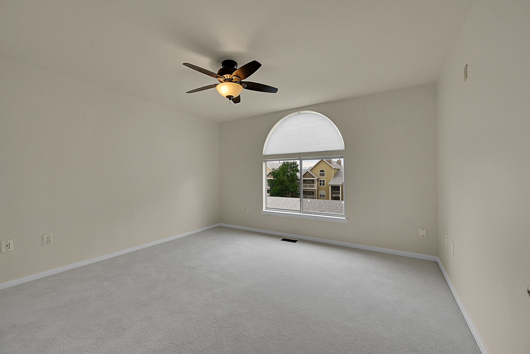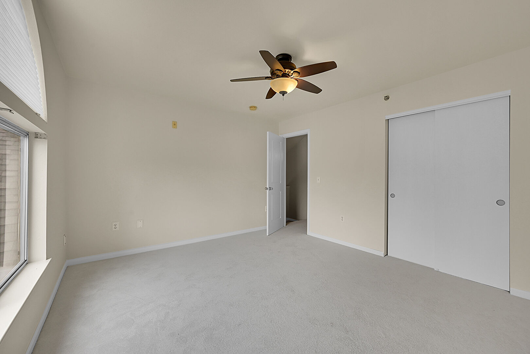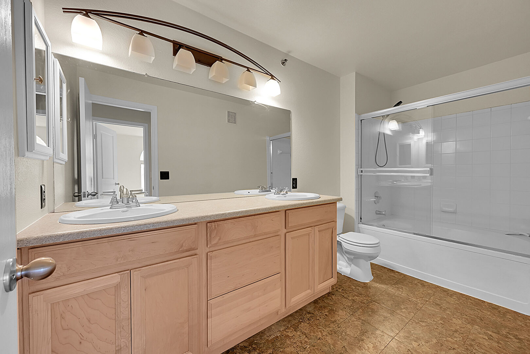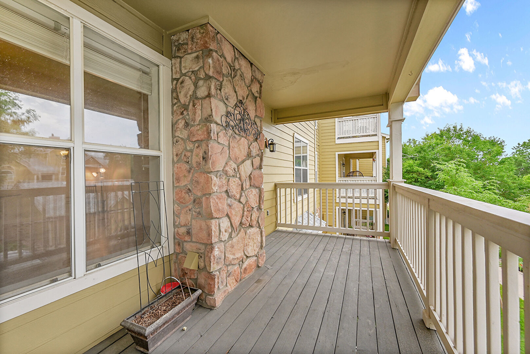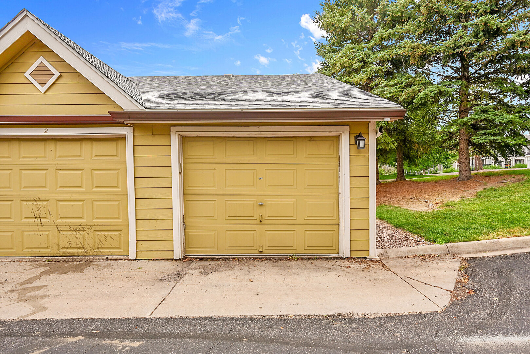
Discover low-maintenance luxury in this beautifully designed 2-story penthouse condo featuring dual primary suites and a bright, open layout. From the private entrance and welcoming foyer to the vaulted ceilings and cozy gas fireplace in the Great Room, every detail is designed for comfort and style. The galley kitchen boasts granite countertops throughout, sleek black appliances, a new microwave, and a convenient breakfast bar that flows into the dining area—perfect for entertaining. Step out onto the covered balcony to relax and enjoy serene mountain views. Both the main-floor and upstairs primary bedrooms are generously sized, each with large closets and bathrooms that include granite countertops, dual vanities and custom cabinetry. A main-floor laundry area with a washer and dryer included adds everyday convenience. This corner unit is ideally located just 60 feet from the mailbox, and the detached garage—directly across from the unit—offers additional storage with built-in shelving. Recent upgrades include fresh interior paint, a newer A/C, furnace, and water heater, along with fresh carpet and a building roof replacement completed five years ago. Exterior building painting is scheduled to begin in July, and water is included in the monthly HOA assessment, making this a true lock-and-leave home. Located minutes from Castle Rock Outlets, the Promenade shops, Sam’s Club, and the Plum Creek Trail system, this owner-occupied community does not allow rentals, offering added stability and peace of mind. With no exterior maintenance required, this home combines comfort, style, and convenience in one perfect package.
Mortgage Calculator


