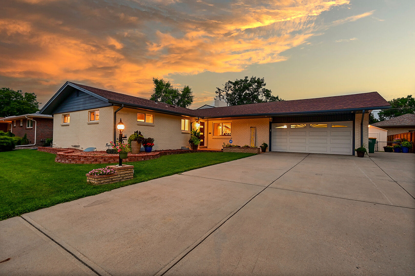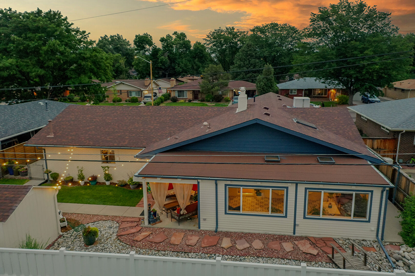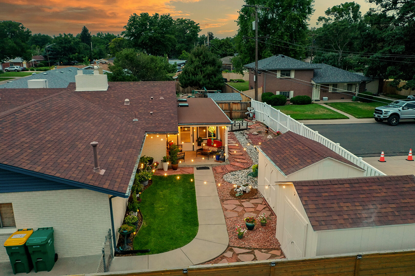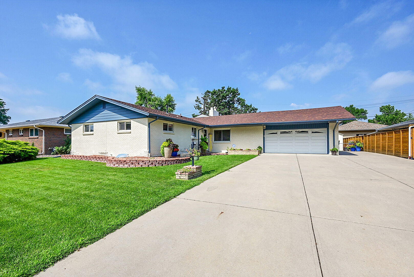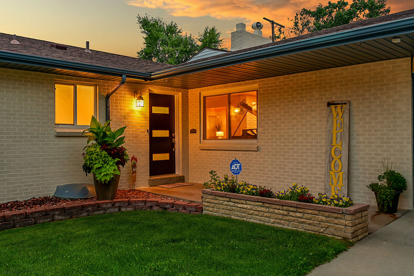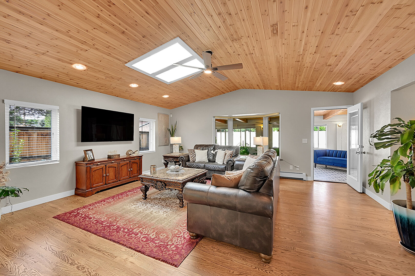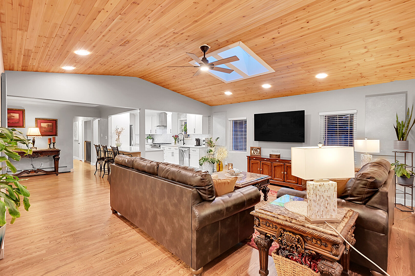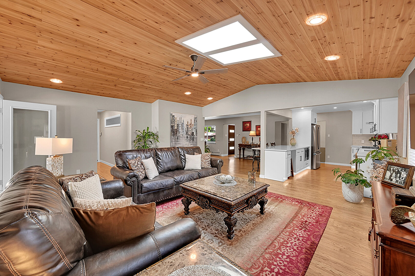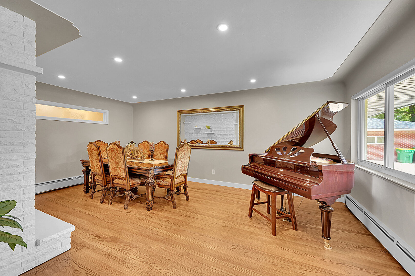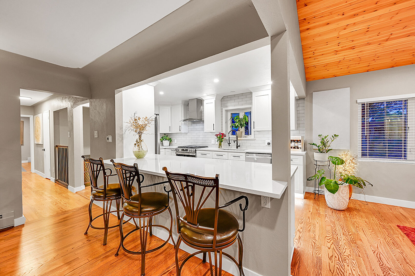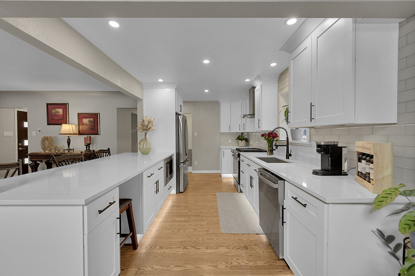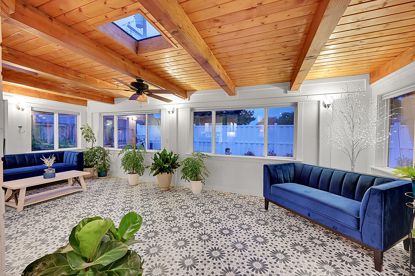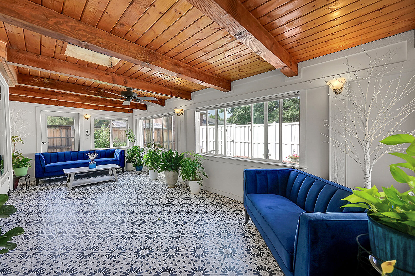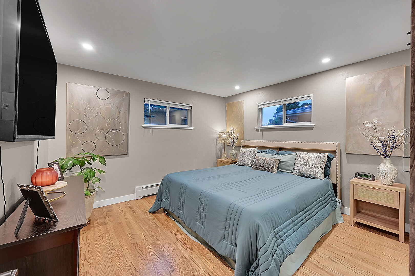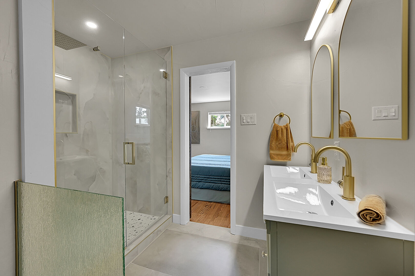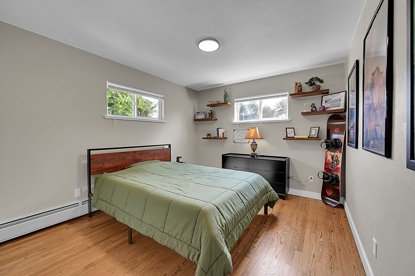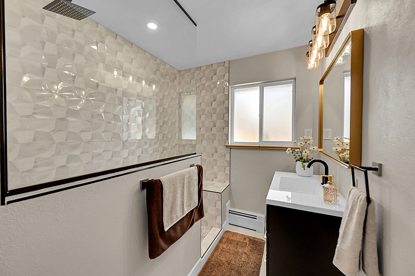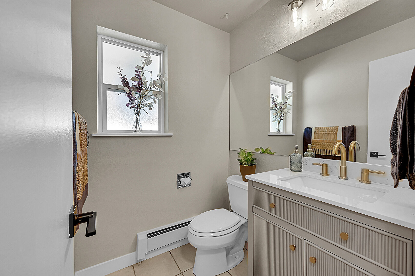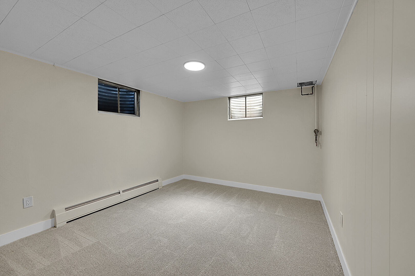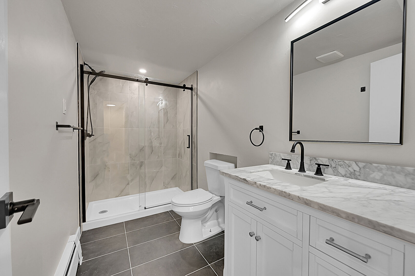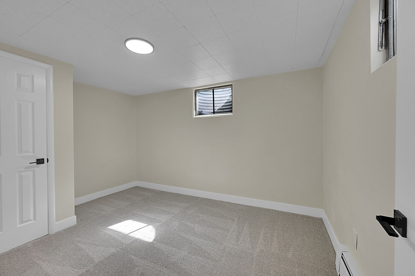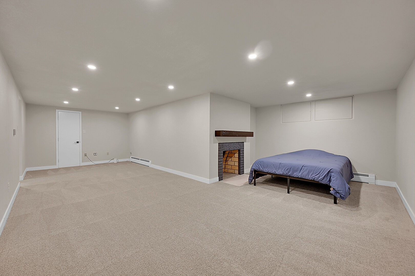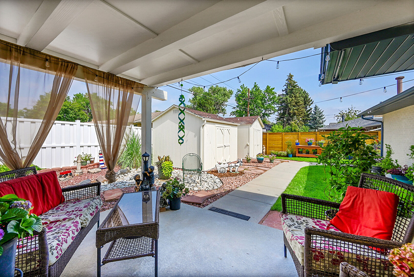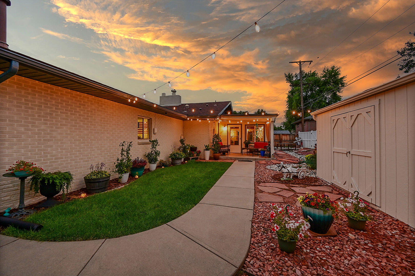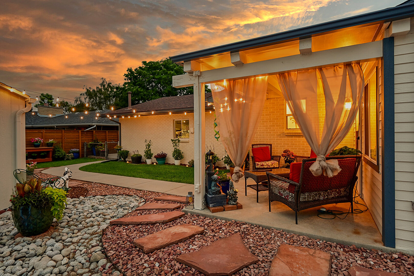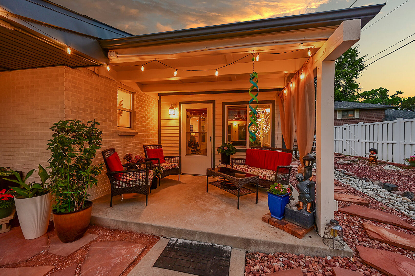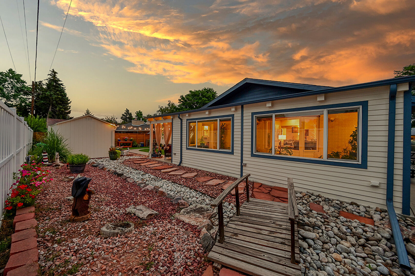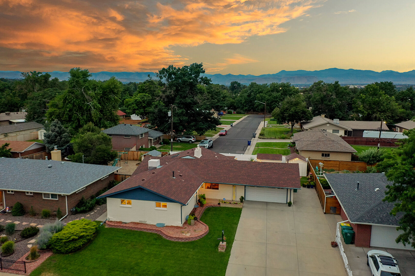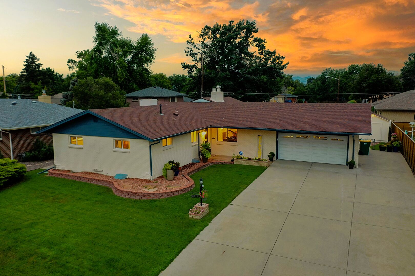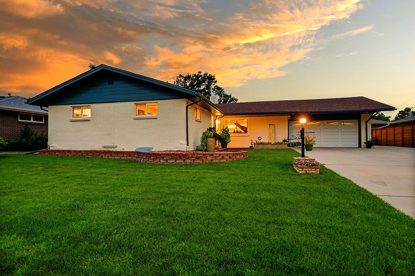
Tucked into a laid-back and convenient location, this nearly 3,000 sq ft home blends modern style with everyday comfort and thoughtful design. The open-concept layout features gleaming wood floors and a light-filled living space that flows effortlessly from the stunning kitchen—complete with quartz countertops, stainless steel appliances, wine cooler, and breakfast bar—to the spacious family room with vaulted ceilings and skylights.
One of the standout features is the enclosed, heated sunroom with a wood-plank ceiling and wall of windows, opening to a professionally landscaped backyard retreat perfect for year-round enjoyment. The main level also offers a luxurious primary suite with a walk-in closet and spa-style bath, a second bedroom and bath, powder room, and laundry with sink.
The finished basement adds a large family room with fireplace, two non-conforming bedrooms, and a bathroom—ideal for guests, a home office, or gym. Additional highlights include a newer boiler and water heater, optional washer/dryer hook-ups in the basement, newer windows, an oversized heated garage with space for a workbench and third vehicle, and RV parking. Close to parks, trails, and amenities, this move-in-ready home truly has it all.
Mortgage Calculator


