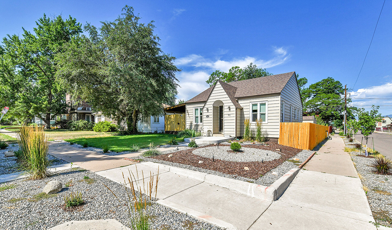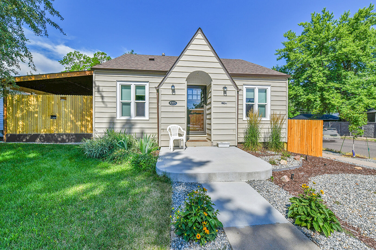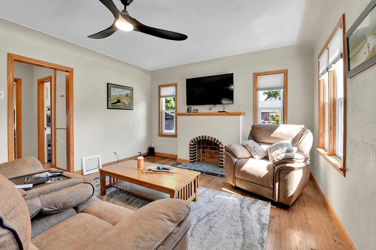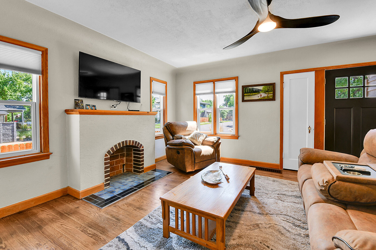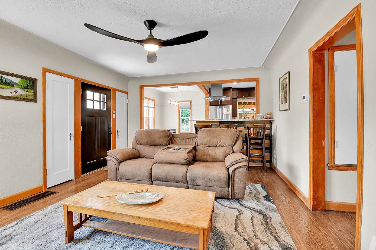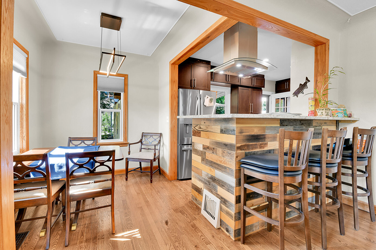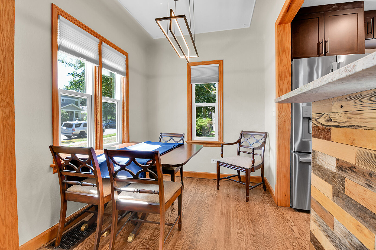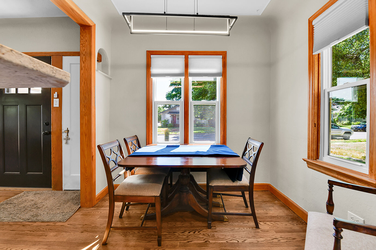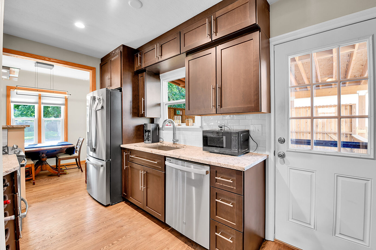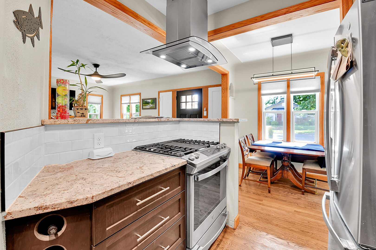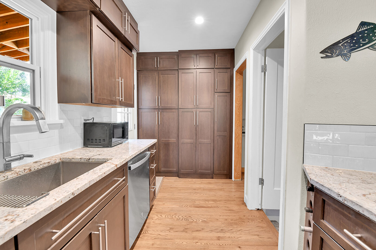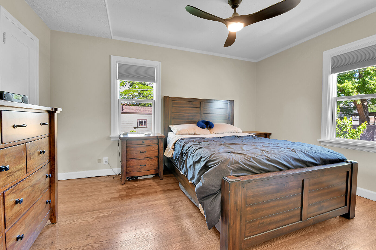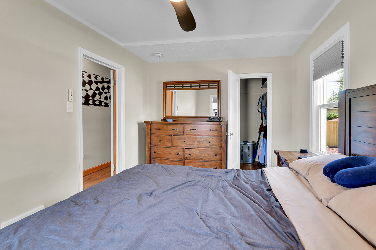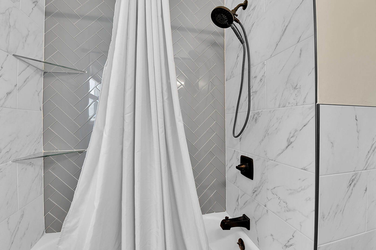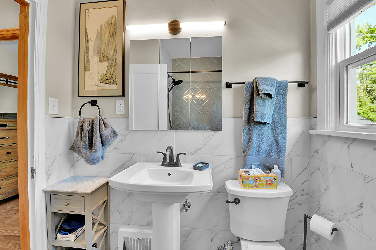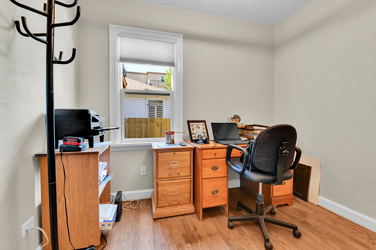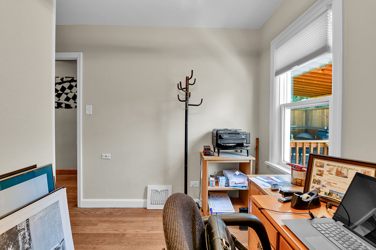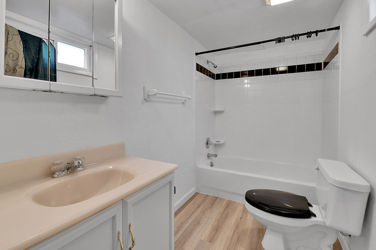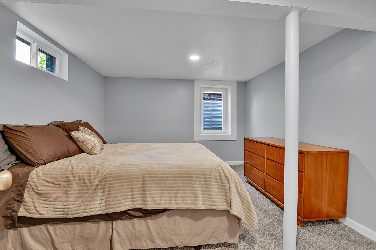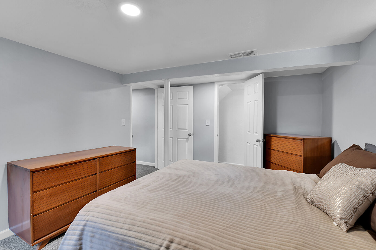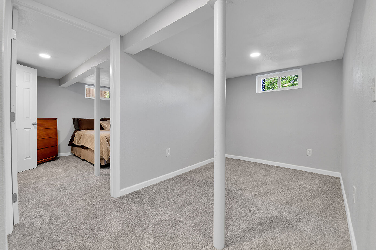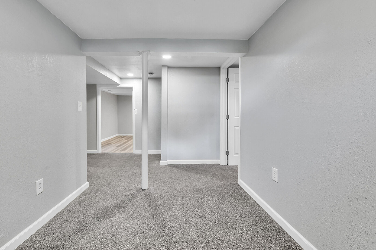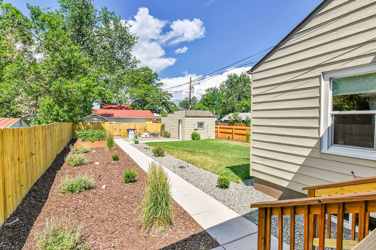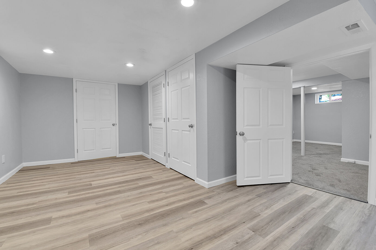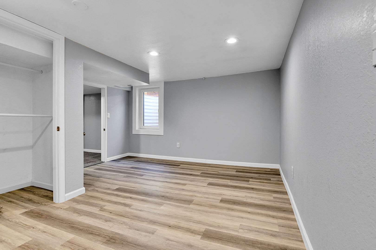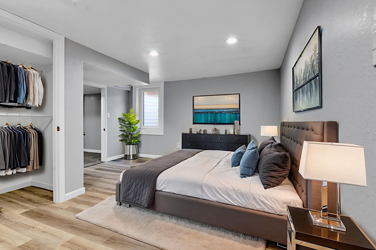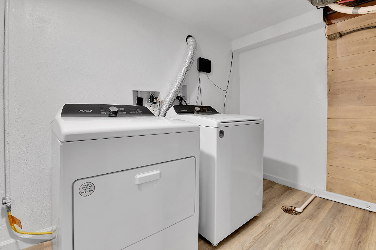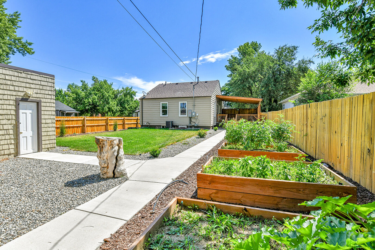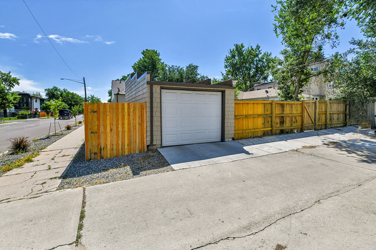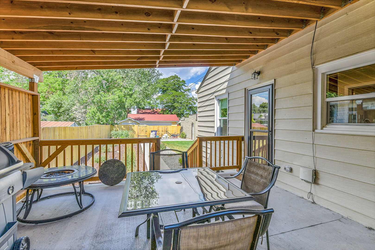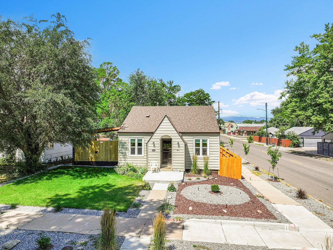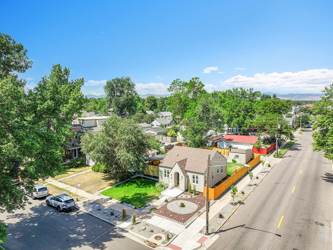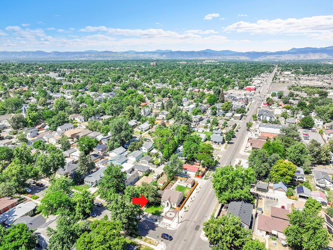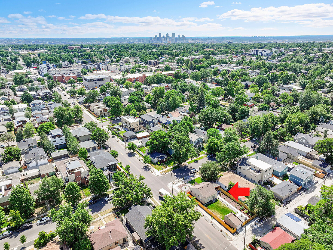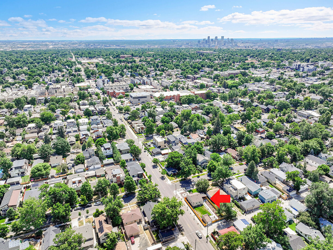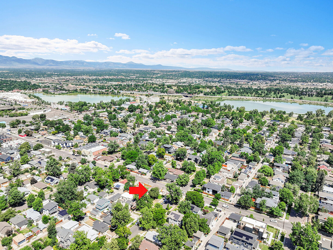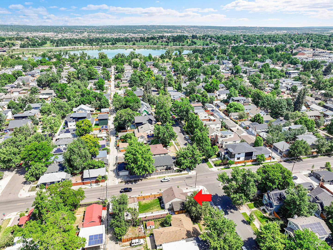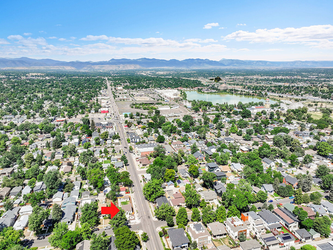
This exceptional single-family residence is more than just updated with all new water service and plumbing, electrical panels, permited service, professionally landscaped, brand new central air, newer furnace, newer windows, doors and so much more it's hard to list it all, call realtor for details. Located in the highly sought-after Berkeley neighborhood of Denver, Colorado. With a well-designed floor plan encompassing 3 bedrooms and 2 full bathrooms across 1,636 square feet, this property is an attractive option for discerning buyers seeking both comfort and style.
The kitchen features high-end stainless steel appliances and elegant granite countertops, complemented by original hardwood flooring that enhances the overall aesthetic. The cabinets are custom designed by Fieldstone. The living area is anchored by a striking brick fireplace, that can be complemented with an insert. providing both warmth and character. The dining space benefits from ample natural light, creating an inviting atmosphere for gatherings. The primary bedroom is a spacious retreat, complete with a generous closet, while the finished all new basement complete with 2 conforming bedrooms, 1 virtually staged, the egress windows allow for tons of light and offers versatile space suitable for a home office or additional recreation.
The outdoor space is equally impressive, featuring a private fenced yard with a patio designed for outdoor entertaining, complete and professionally Xeroscaped. Located within the vibrant Berkeley community, residents enjoy proximity to local parks, diverse dining options, and the scenic beauty of Berkeley Lake, making this property an ideal choice for those seeking an active and engaged lifestyle. Just minutes walk away from Tennyson Street District and only 2 blocks to Berkeley Park. Owner is a licensed Colrado Real Estate Broker.
Mortgage Calculator



