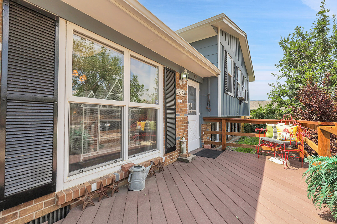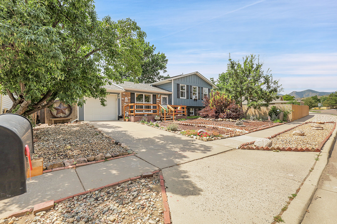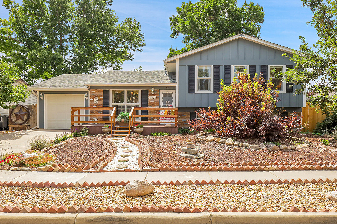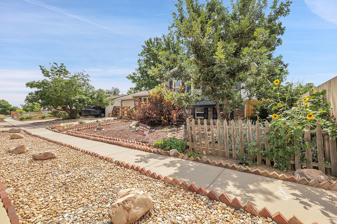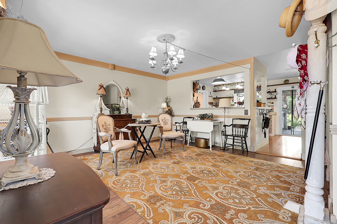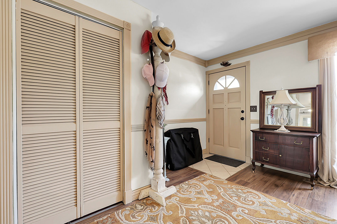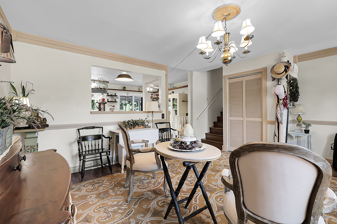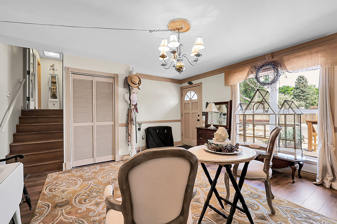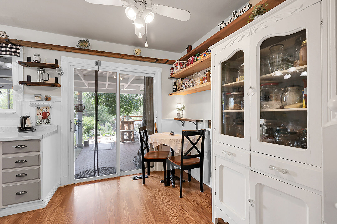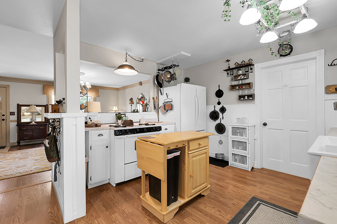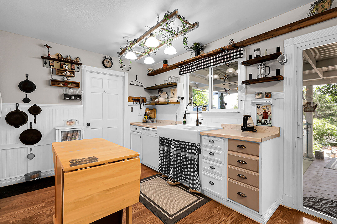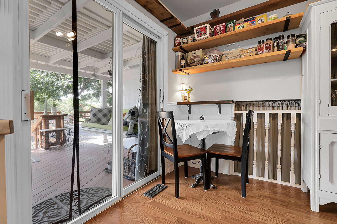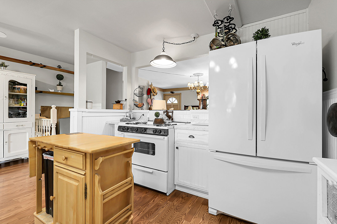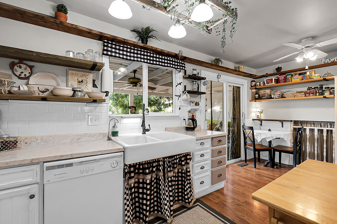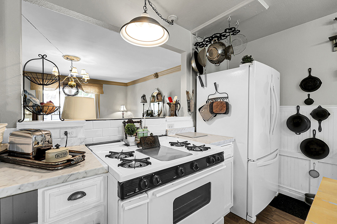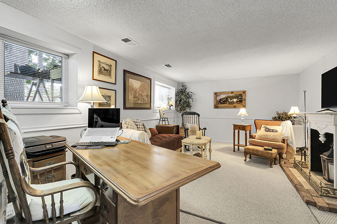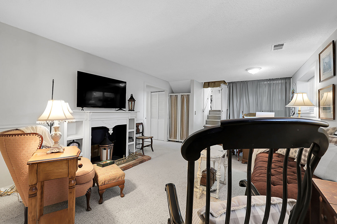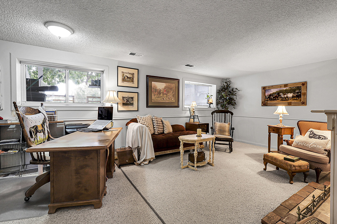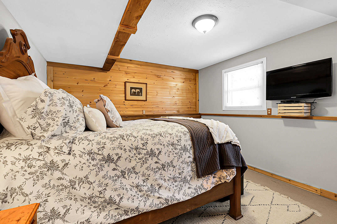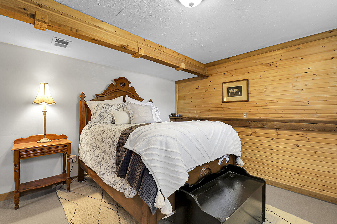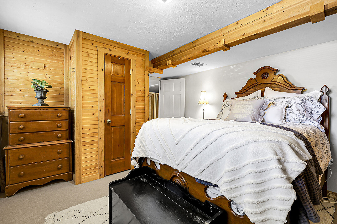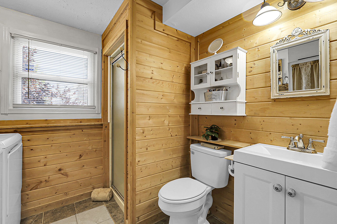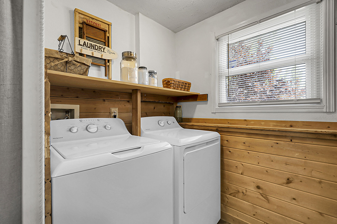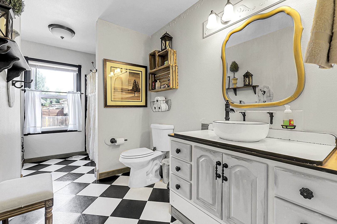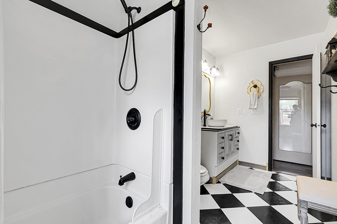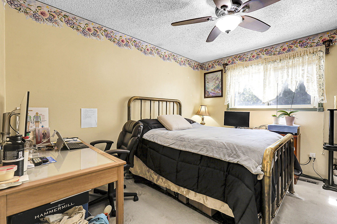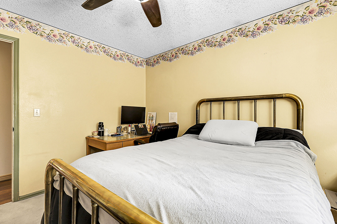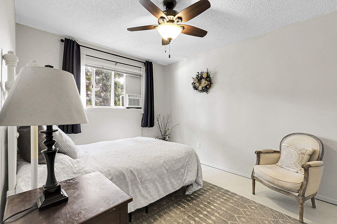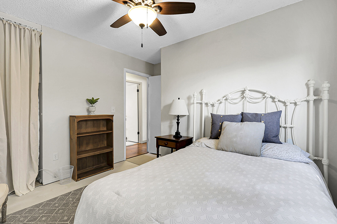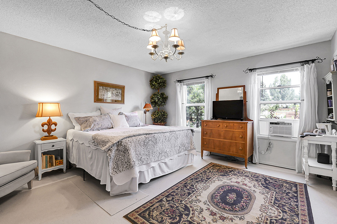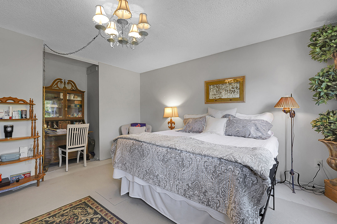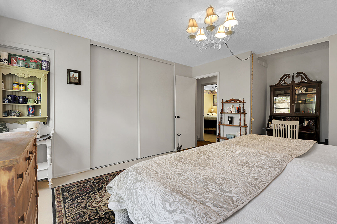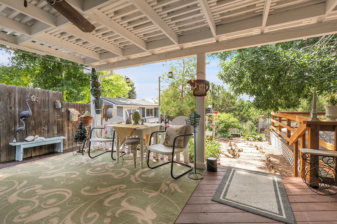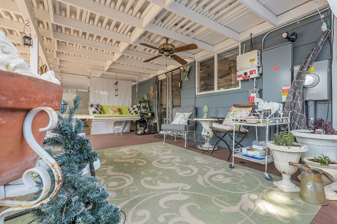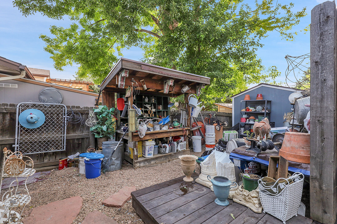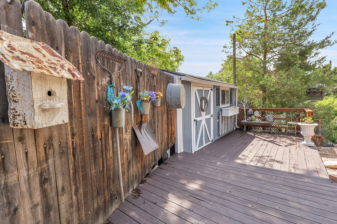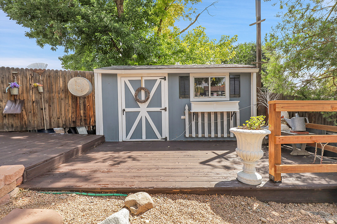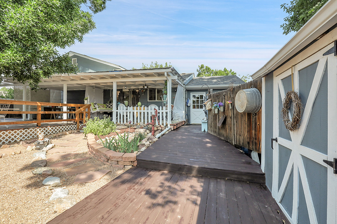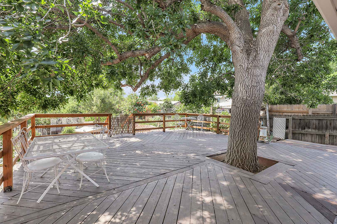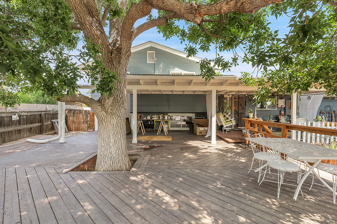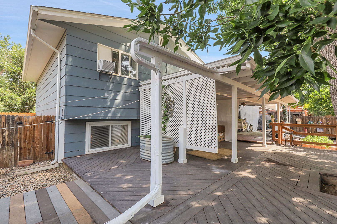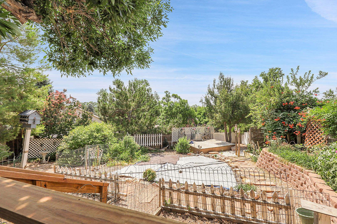Welcome to your dream retreat! This unique country cottage offers the perfect blend of charm, comfort, and thoughtful updates—ideal for those seeking quality craftsmanship and eco-friendly living. Property Highlights:
• Roof: Upgraded with top-tier, long-lasting roof tiles
• Energy Efficient: R-45 insulation, solar panels, ventilated attic fan (timer controlled), and an EV charger station is a bonus
• Modern Comforts: Both bathrooms and the kitchen have been remodeled with contemporary finishes right out of Pinterest
• Sustainable Living: Organic garden beds, compost area, and undercounter reverse osmosis water filter (serviced annually) solar panels and EV Charging Station
• Water Conservation: Two low-flow toilets and completely xeriscaped landscaping front and back with drip systems
• Electrical Upgrades: New electrical panel box, All plugs and switches replaced 2022, Five new garage receptacles, and Powered shed with built-in shelving and workbench
Outdoor Features:
• 2,000 sq ft well-maintained deck with new railings all around, Covered back porch, Trees professionally trimmed and healthy, Extra-large potting bench and a second storage shed on the east side of the garage, and a Platform for a canoe, kayak or small boat to store.
Interior Touches:
• Wood floors in kitchen, living room, and hallway, Wood walls in downstairs bedroom and bathroom with built in shelf, Newer paint throughout much of the home, Exhaust fan in the upstairs bathroom, two window A/C units in two upstairs bedrooms, 2-year-old washer and dryer included, and a Garage refrigerator included.
This one-of-a-kind home is move-in ready with exceptional attention to detail and modern sustainability. Whether you’re relaxing on the expansive deck or tending to the gardens, you’ll enjoy a lifestyle that’s as practical as it is peaceful with mature trees and bushes providing privacy in the backyard and no lawn maintenance in the xeriscaped frontyard.

























































