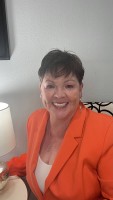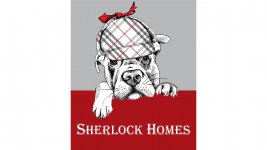
Overview
MOTIVATED SELLER OFFERING A 2/1 BUYDOWN
Don’t miss your opportunity to make this exceptional home yours at Crystal Valley Ranch located in Castle Rock!
This beautiful MOVE IN READY HOME offers meticulous attention to detail, featuring brand-new carpet, fresh interior paint, and an impressive kitchen equipped with a 5-burner gas range, walk-in pantry, stainless steel appliances, and abundant cabinetry. The main level offers a spacious guest bedroom and full bath, along with a flex space perfect for a home office, hobby room, or additional living area. Upstairs, enjoy the versatility of a large loft, and retreat to the luxurious primary suite, complete with soaring ceilings, a cozy seating area, an expansive walk-in closet, and an en suite bathroom. Three additional generously sized bedrooms, a full bath, and a convenient upstairs laundry room with washer and dryer provide ample space for everyone. The unfinished basement offers room to grow—already plumbed for a bathroom and ready for your personal touch. Car enthusiasts and hobbyists will love the three-car garage with built-in cabinetry and a durable epoxy-coated floor. Step into your private backyard oasis, featuring a composite deck, lush landscaping with turf, and a gazebo complete with privacy sunshades and drapery—ideal for relaxing or entertaining guests. Located just minutes from Downtown Castle Rock, you’ll enjoy easy access to shopping, dining, community events, and convenient I-25 access to Denver, Colorado Springs, and the Tech Center. residents have access to various community amenities and are just a short drive from local parks, hiking trails, and shopping areas.
PREFERRED LENDER CREDIT OF UP TO $10K FOR AN INTEREST RATE BUYDOWN OR CLOSING COSTS *TERMS AND CONDITIONS APPLY*. CONCESSIONS CONSIDERED. BRI
Mortgage Calculator





































































