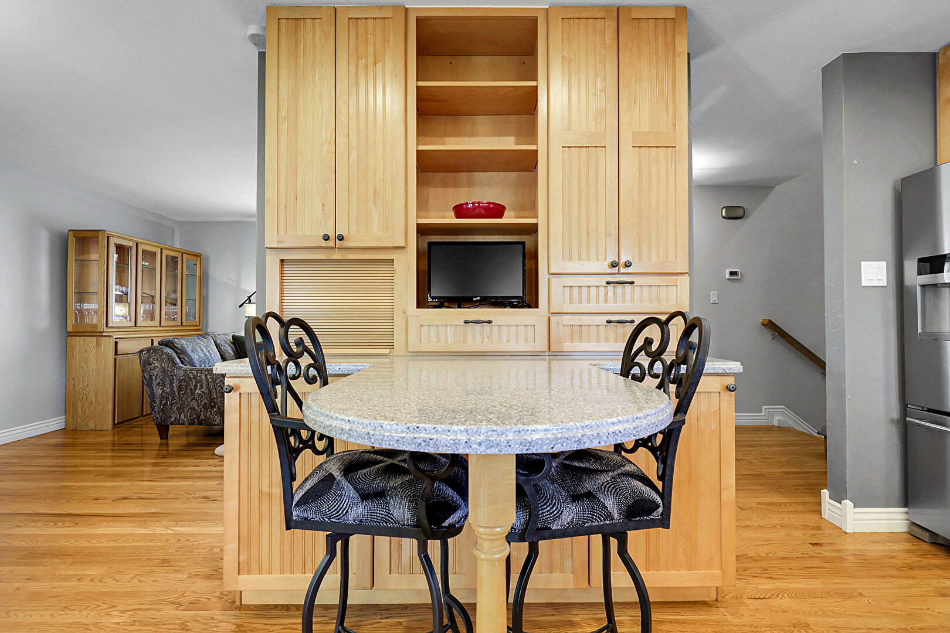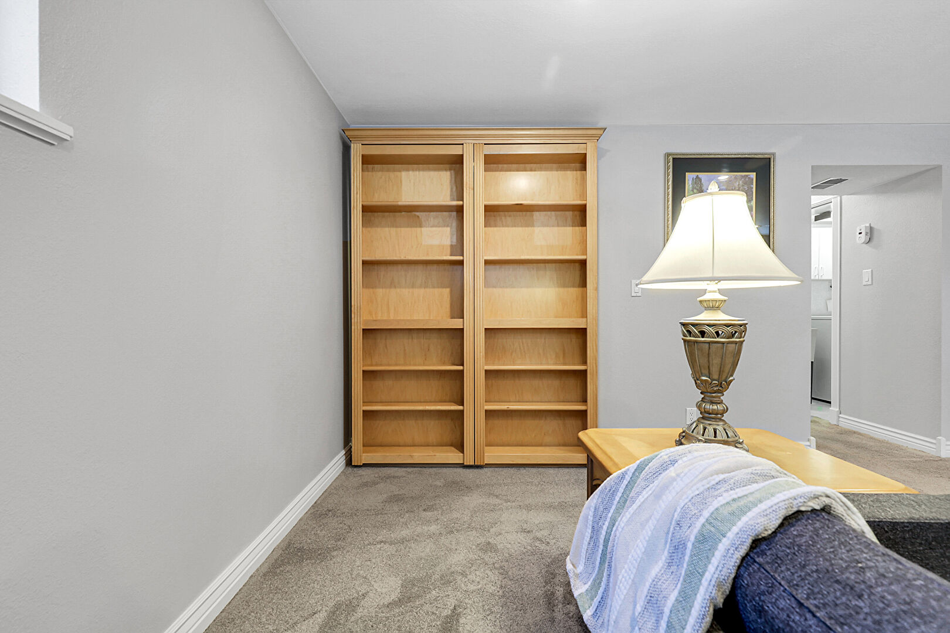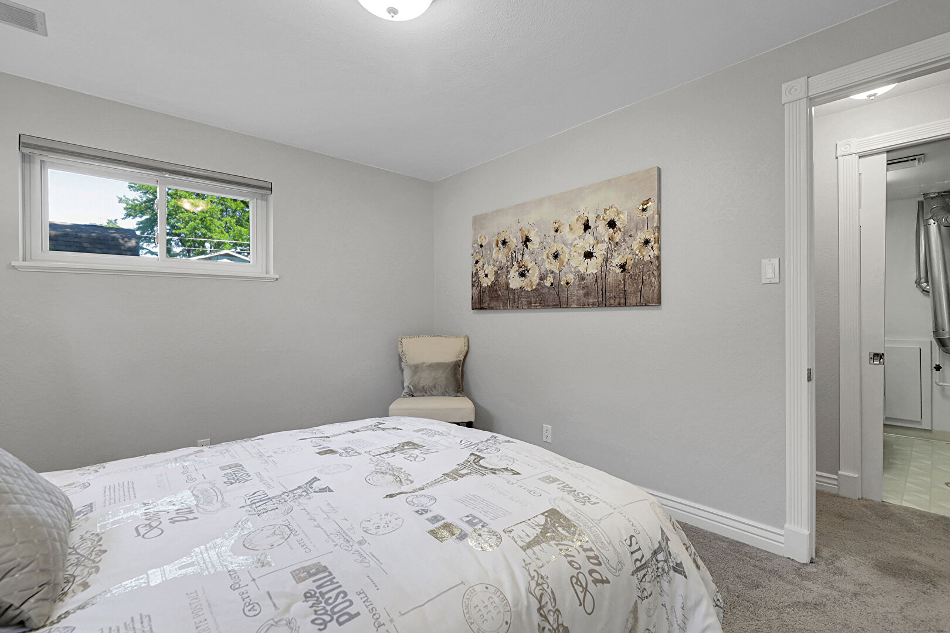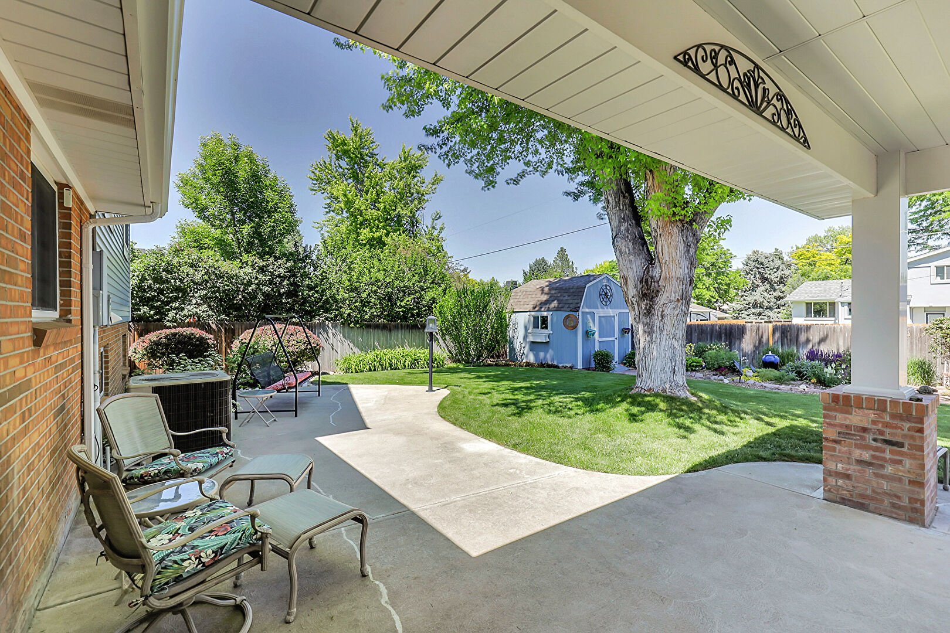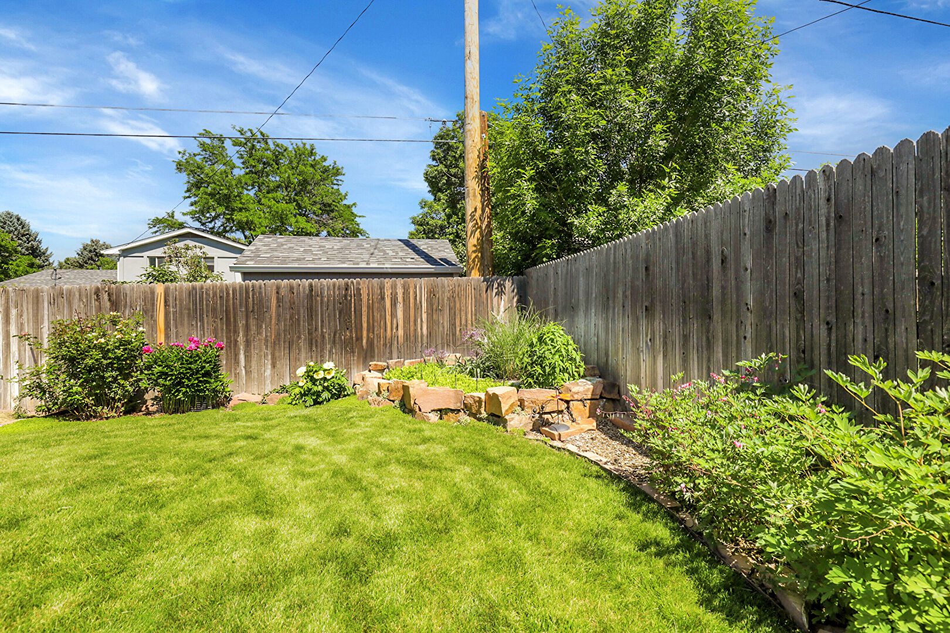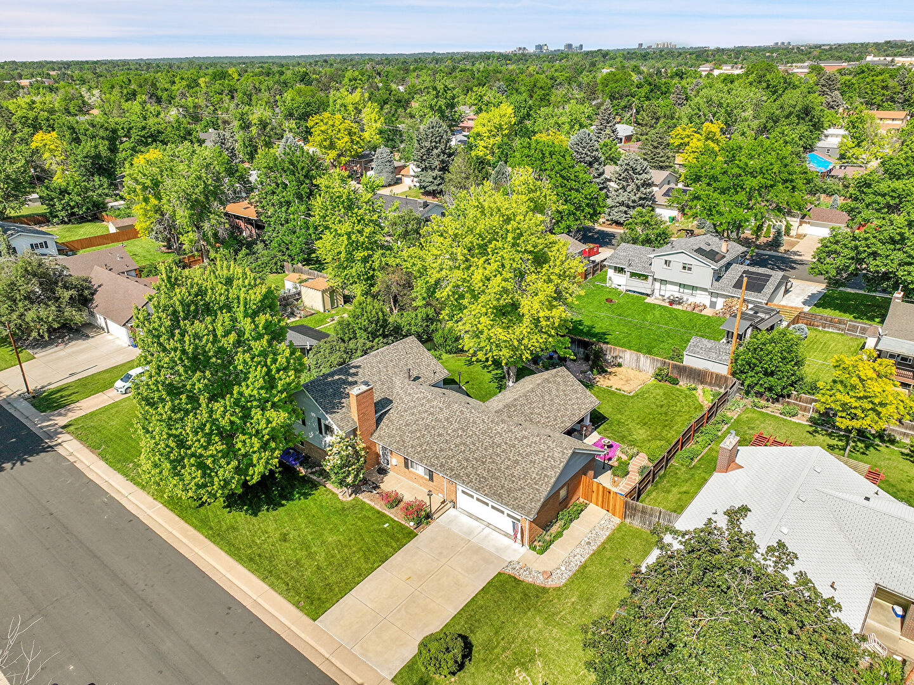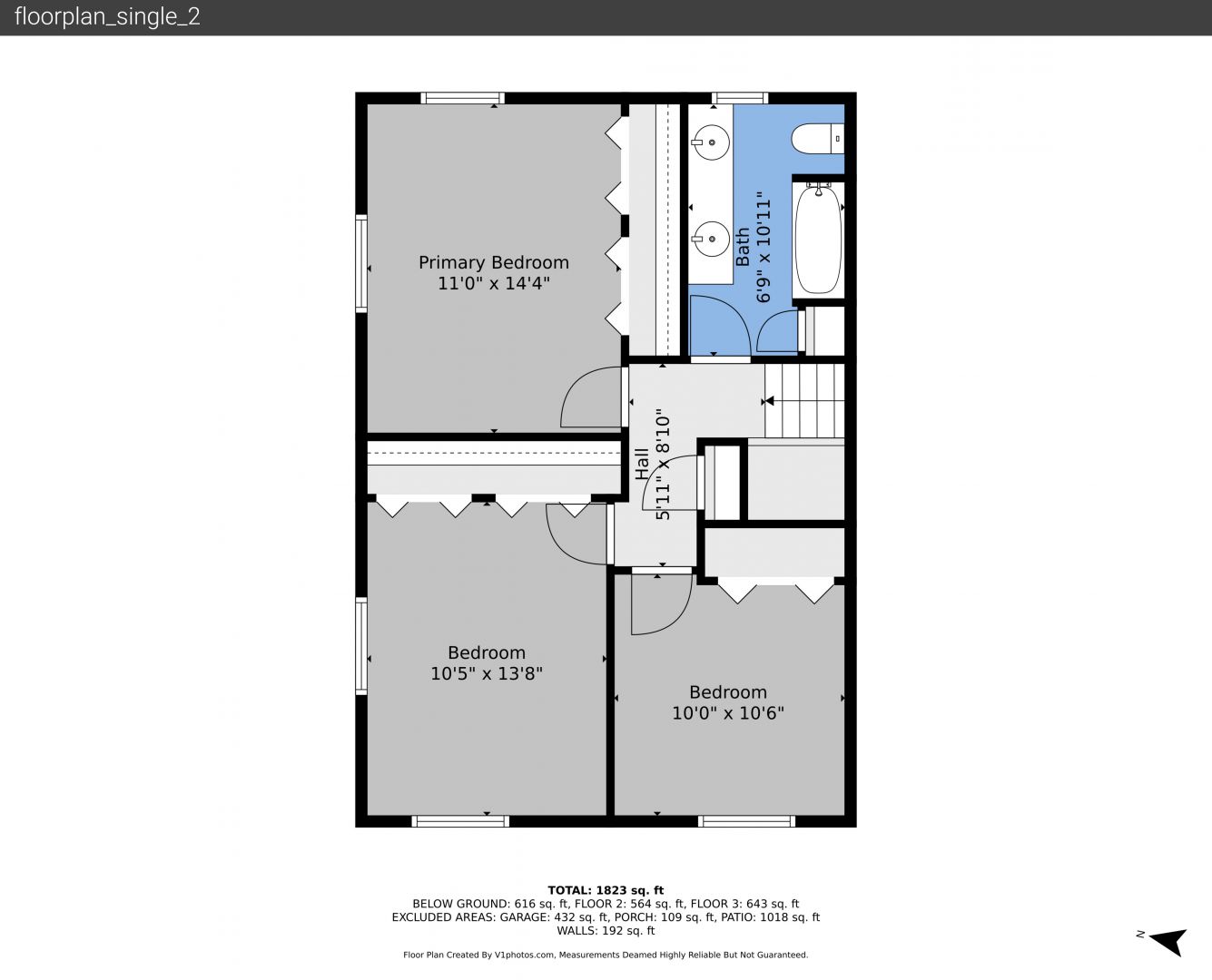
Impeccably maintained mid-century gem with an enviable backyard nestled in Southglenn! With a classic brick exterior, a covered porch, and mature trees alongside vibrant flowerbeds, this west-facing 4-bedroom home offers exceptional curb appeal. Step into the bright living room, where warm hard wood floors and a sweeping window fills the space with natural light. French doors connect the open dining room to the backyard, creating seamless indoor-outdoor living. The eat-in kitchen impresses with stainless-steel appliances, Silestone countertops, and abundant light maple cabinetry. A charming built-in breakfast bar creates the perfect spot for casual meals. Just beyond the kitchen lies an idyllic, fully-fenced backyard—thoughtfully designed with an extended concrete patio, lush lawn, water feature, vegetable garden, and a river rock pathway leading to a 10x12 shed framed by blooming botanicals, offering serenity or space to entertain. Enjoy cozy evenings in the lower-level family room, boasting a charming gas log fireplace with stone surround and built in bookshelves hiding an expansive pantry! Just steps away, a lower-level bedroom adjacent to a stylish ¾ bath with built-in storage and convenient access to the laundry room offers an ideal setup for multi-generational living. Upstairs, the spacious primary bedroom and a generous second bedroom feature dual-pane windows and double closets. The upper-level full bath invites relaxation with heated floors, dual vanities, and a tiled tub/shower accented by contemporary pebble detailing. A third bedroom is ideal for a guest room, home office, or playroom. New electric melting roof and gutters April 2024! Durable steel siding. Back patio wired for hot tub. Drywalled, insulated garage with NewAge Pro cabinetry and included freezer! Located within walking distance to Southglenn Country Club, just minutes from The Streets at SouthGlenn, Downtown Littleton, and access to I-25 and C470.
Mortgage Calculator























