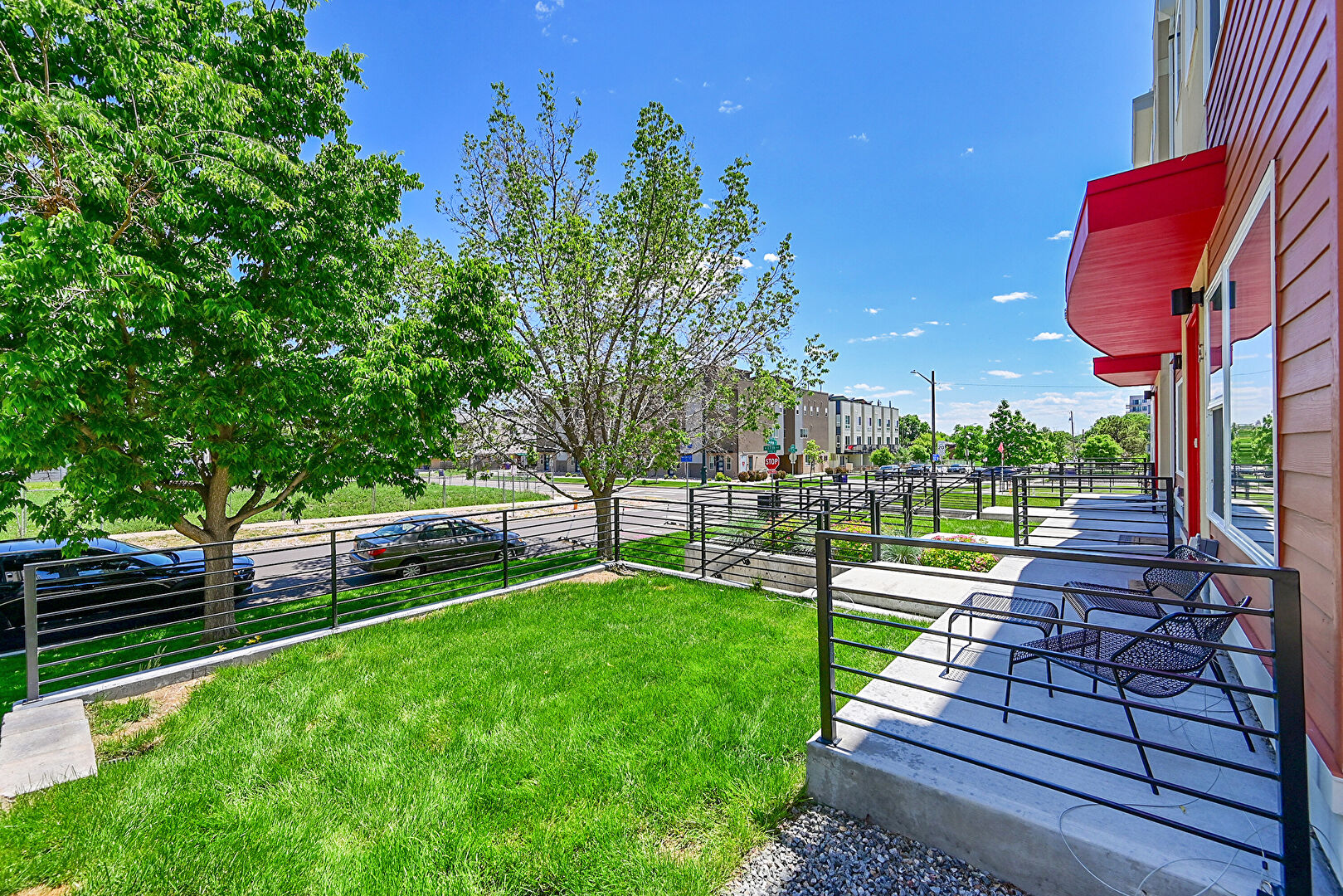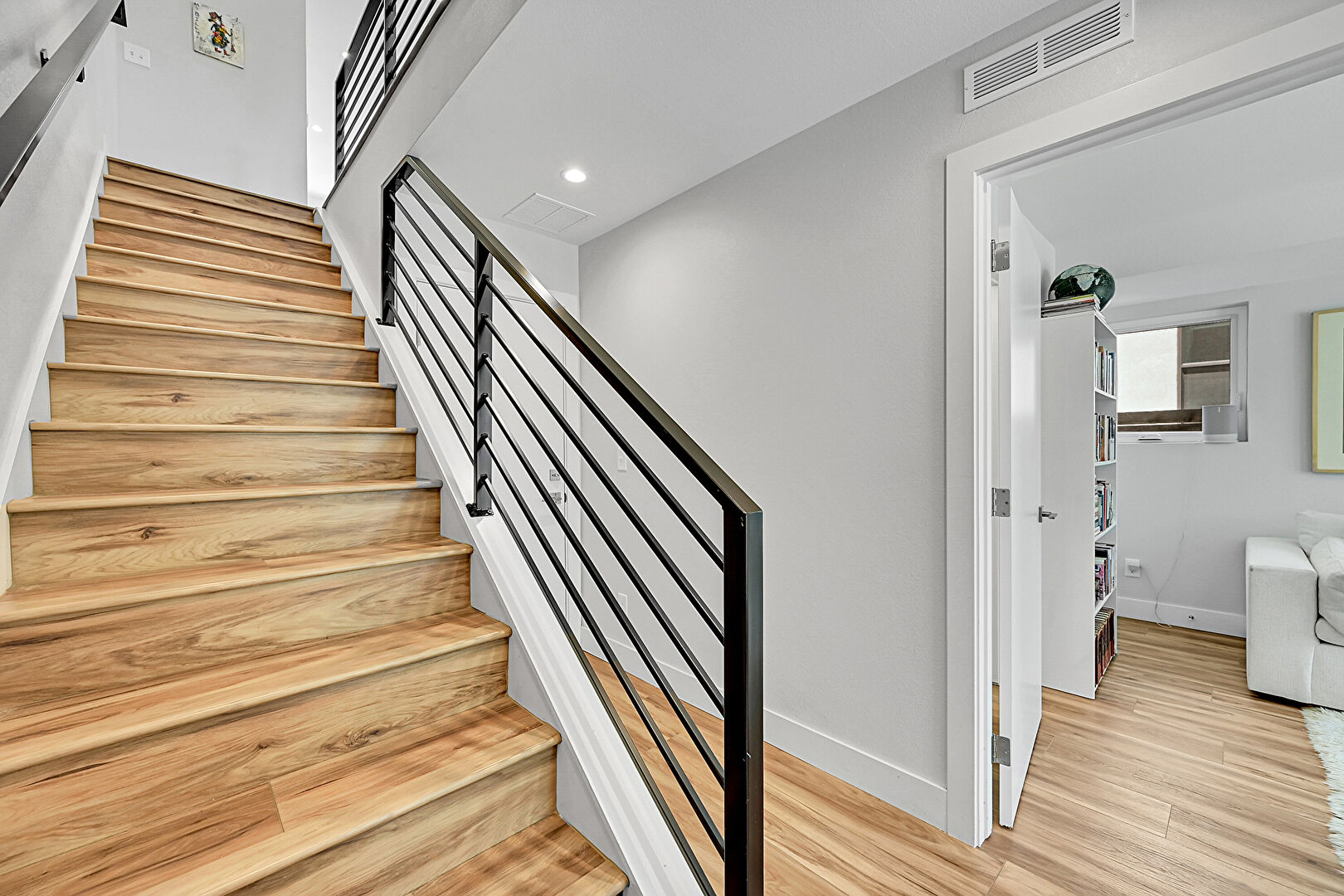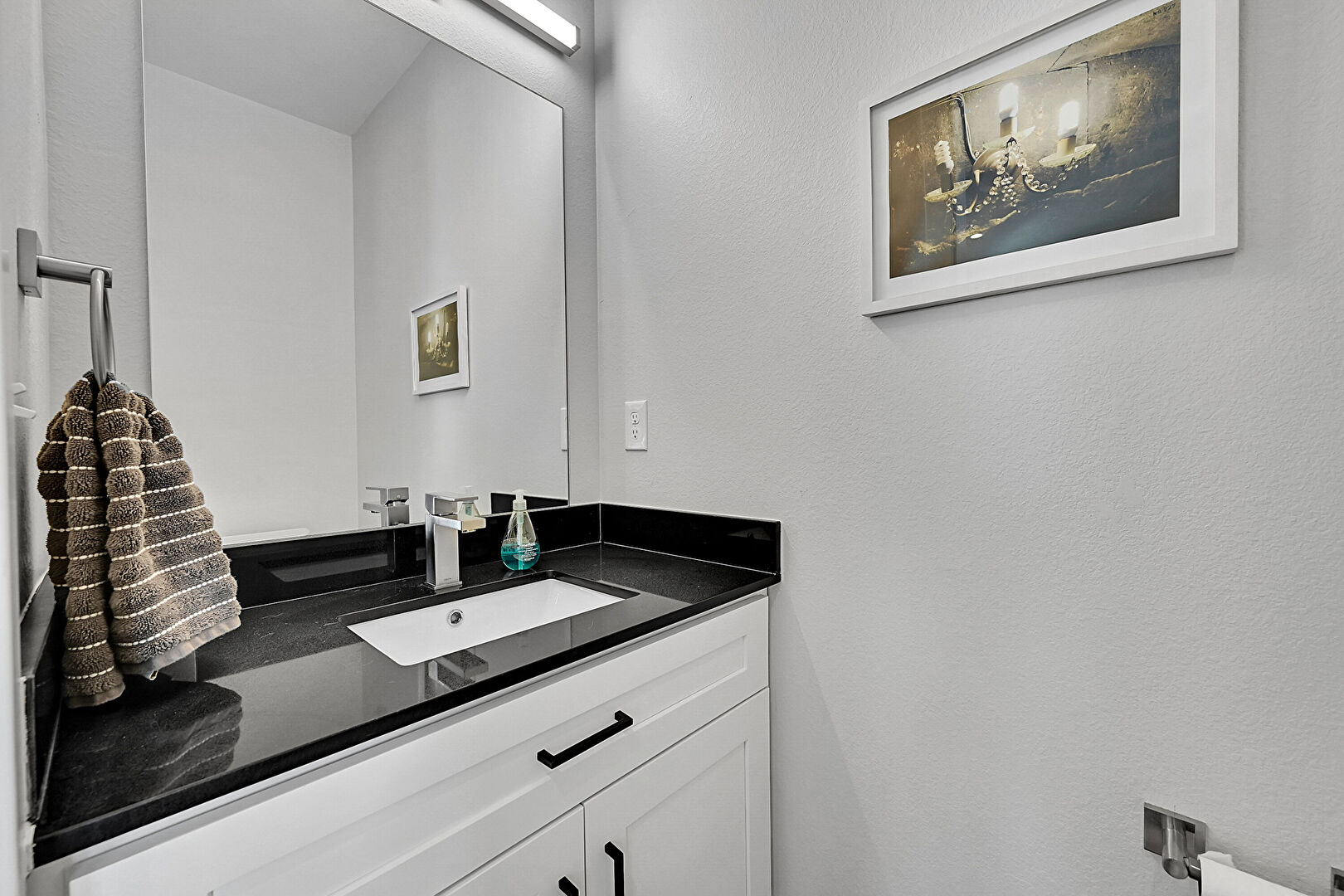Spacious 3-Bedroom Townhome with Rooftop Deck – Just 2 Blocks from Sloan’s Lake
Now available for lease, this modern 3-bedroom, 3.5-bathroom townhome offers style, comfort, and privacy just minutes from downtown Denver. Built in 2021 and thoughtfully designed, each bedroom includes a private en-suite bathroom, making this home ideal for professionals, roommates, or anyone who values personal space and modern convenience.
Features Include:
- Three full bedrooms with private en-suite baths
- Open-concept main level with gourmet kitchen, quartz countertops, stainless appliances, and dining/living area
- Half bath on the main floor for guest convenience
- Private rooftop deck with stunning views—perfect for relaxing or entertaining
- Attached 2-car garage with direct access
- Full-size washer and dryer in unit
- Central heating and cooling for year-round comfort
Unmatched Location:
Located just 2 blocks from Sloan’s Lake, enjoy easy access to walking and biking trails, popular restaurants, breweries, and the Highlands/Edgewater neighborhoods. Quick commute to downtown Denver and major highways.
Now Leasing:
- Available starting 8/1/2025
- Multiple units available
- Professionally managed
- Flexible lease terms considered
Contact us today to schedule a private tour or apply online


































































































































