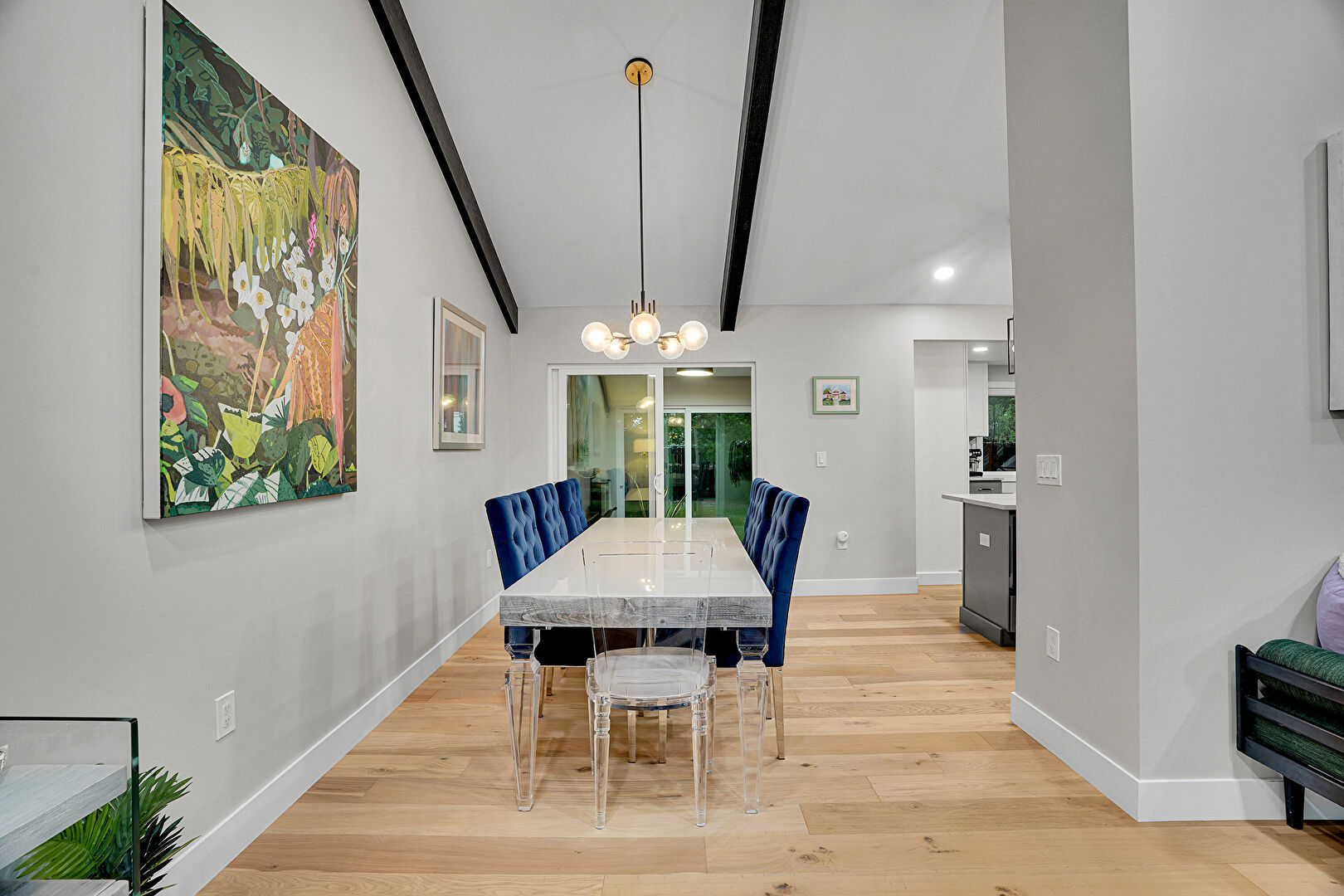
This recently renovated, turnkey home offers an open floor plan, beautiful natural lighting, a fully finished basement, a wood-burning fireplace, and a large fenced-in yard with mountain views. Built in 1975 and fully renovated in 2022, the roof, windows, doors, flooring, appliances, fixtures, and finishes have all been updated to give this home a modern appearance and functional layout. Brand new furnace and air conditioning systems were installed in 2024. The main level features the formal living room, dining room, kitchen, and sunroom. On the upper level, the primary bedroom flows outside to a private balcony and features a walk-in closet and en suite bathroom with double vanity sinks and a double shower. Three additional bedrooms and a full bathroom can also be found on the upper level. The lower level offers a family room, bonus bedroom or study, full bathroom, and garage access. The large, open floor plan of the basement allows it to be used as a gym, game room, additional living area, or even an extra sleeping space. This home is located in the Boulder Country Club neighborhood, but is not part of an HOA. Boulder Creek, Walden Ponds, Twin Lakes Open Space, and Avery Brewing are all within walking distance. This home backs up to Jay Road where you will pass several beautiful farm properties on the quick 10 minute drive to the heart of Boulder or 5 minute drive to the Gunbarrel Business Center. Buyers and Buyer's agents to verify all Square Footage and Schools.
Mortgage Calculator


































































































