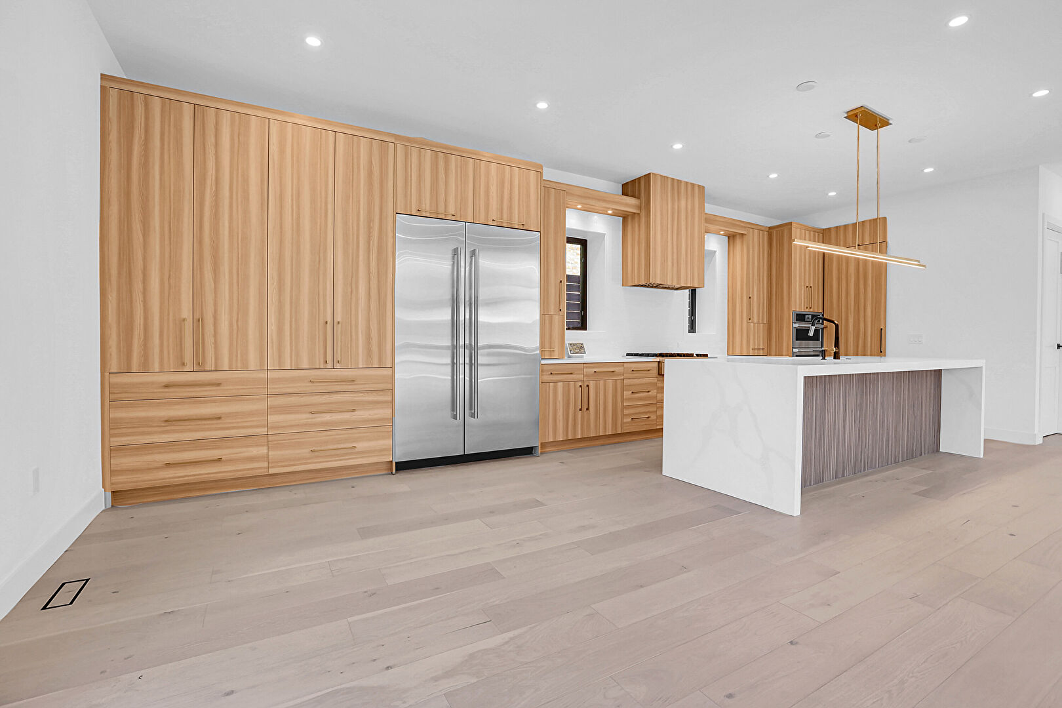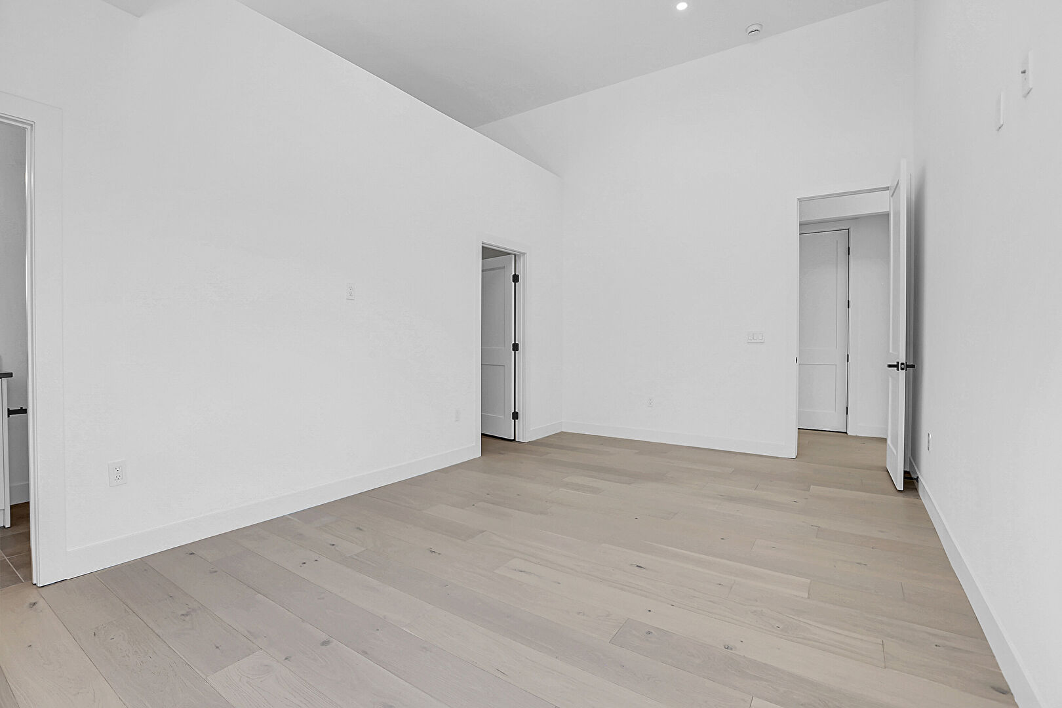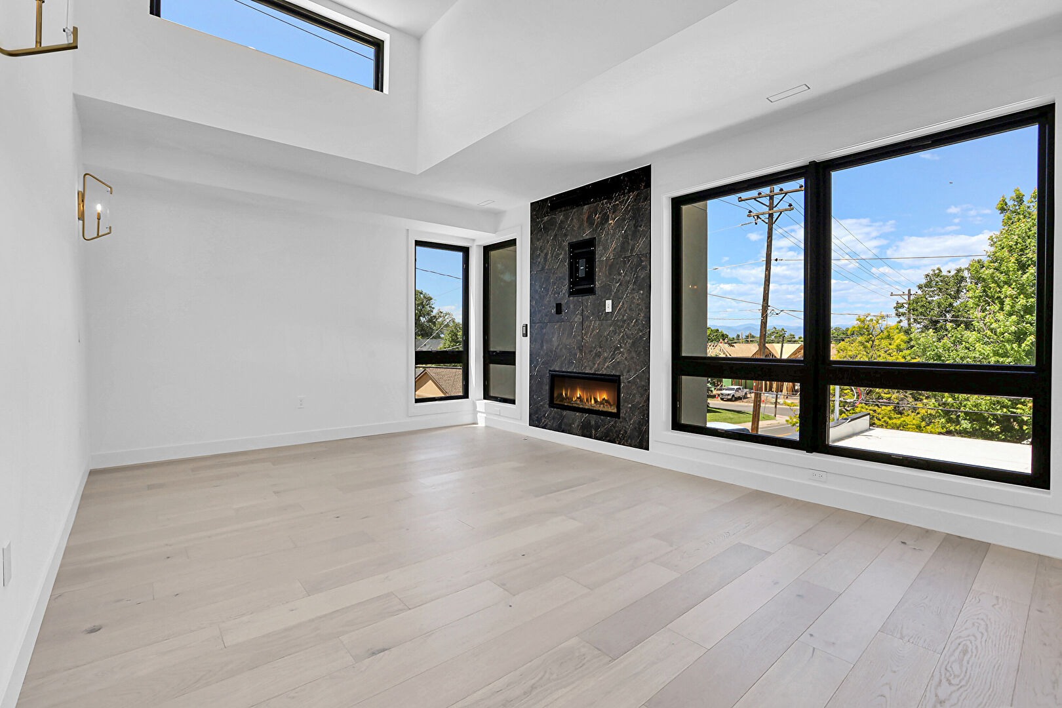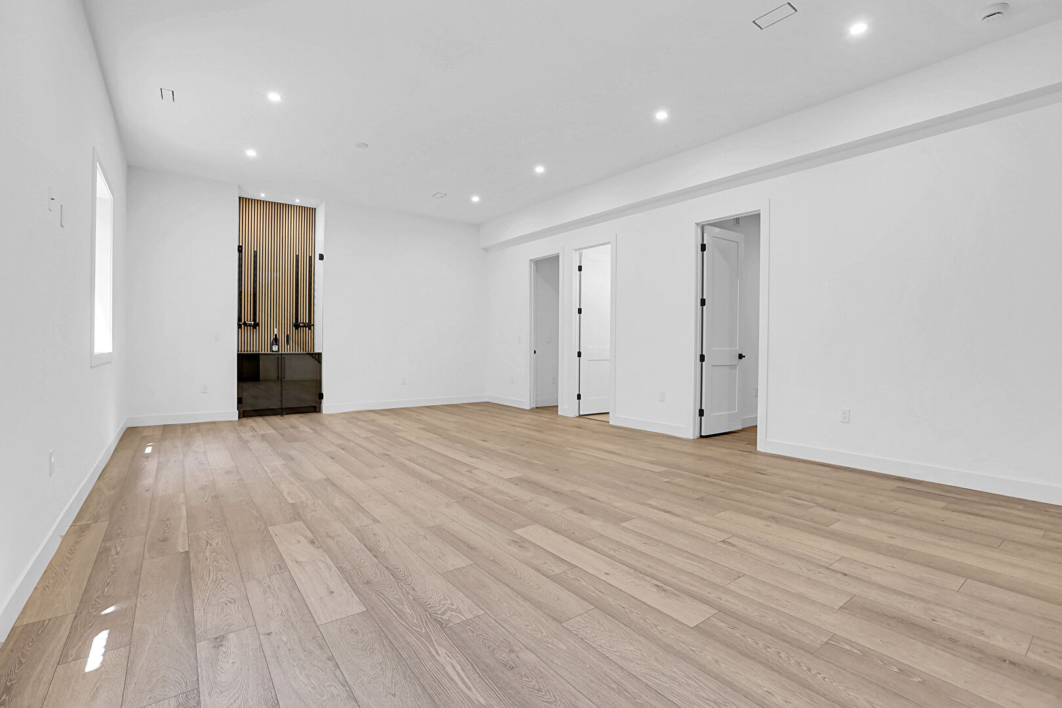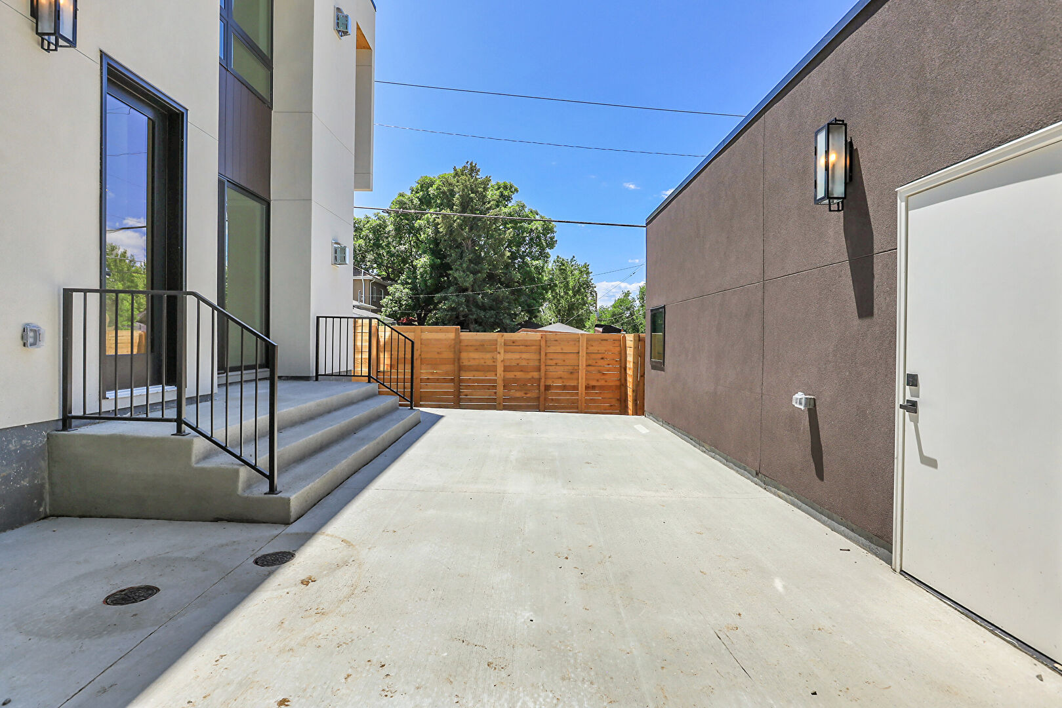Welcome to this stunning custom-built home by JD Development, ideally situated on a spacious 6,300 sq ft lot in the highly coveted East Washington Park neighborhood. This 6-bedroom, 5-bathroom masterpiece offers nearly 6,000 sq ft of meticulously designed living space that seamlessly blends modern luxury with timeless elegance. Step inside through a custom-designed entry door into a grand foyer with high ceilings, setting the tone for the refined interior. A bright, open floor plan is flooded with natural light and designed for seamless indoor-outdoor living. Every ceiling throughout the home boasts an elevated sense of space: 10-foot ceilings on the main floor, 10-foot ceilings on the second floor, a 14-foot ceiling in the primary suite, and a 12-foot ceiling in the finished lower level. The chef-inspired kitchen is a true showstopper, featuring JennAir appliances, custom cabinetry, and luxurious finishes—perfect for everyday living. Upstairs, there is a serene primary suite complete with a spa-like ensuite bath, walk-in closet, and 14 foot ceiling height. Two additional ensuite bedrooms and a flexible loft space provide room for work, play, or relaxation. The finished basement is an entertainer’s dream, offering a spacious living area, a full bar, two large bedrooms, a private bath, and space to gather or unwind in style. This home is built with both functionality and security in mind, featuring an in-home elevator, smart lighting system, video doorbell, and security cameras setup covering all angles of the home. Outside, enjoy a beautifully landscaped backyard with an expansive patio. The detached 3-car garage includes epoxy floors, offering both ample storage and polished utility. Located just five blocks from the iconic Washington Park, this extraordinary home combines residential tranquility with the vibrancy of one of Denver’s most beloved neighborhoods.







































































































































