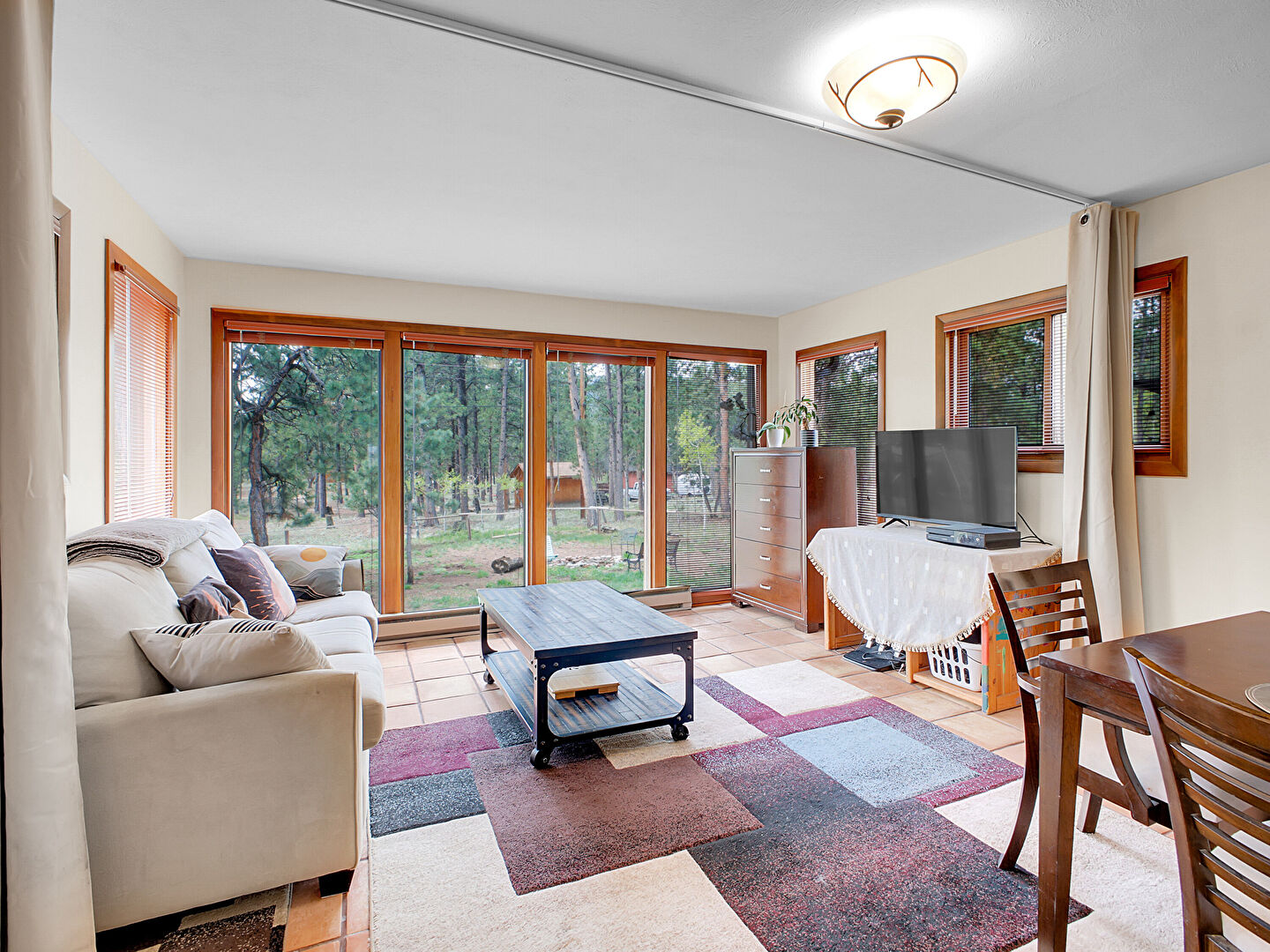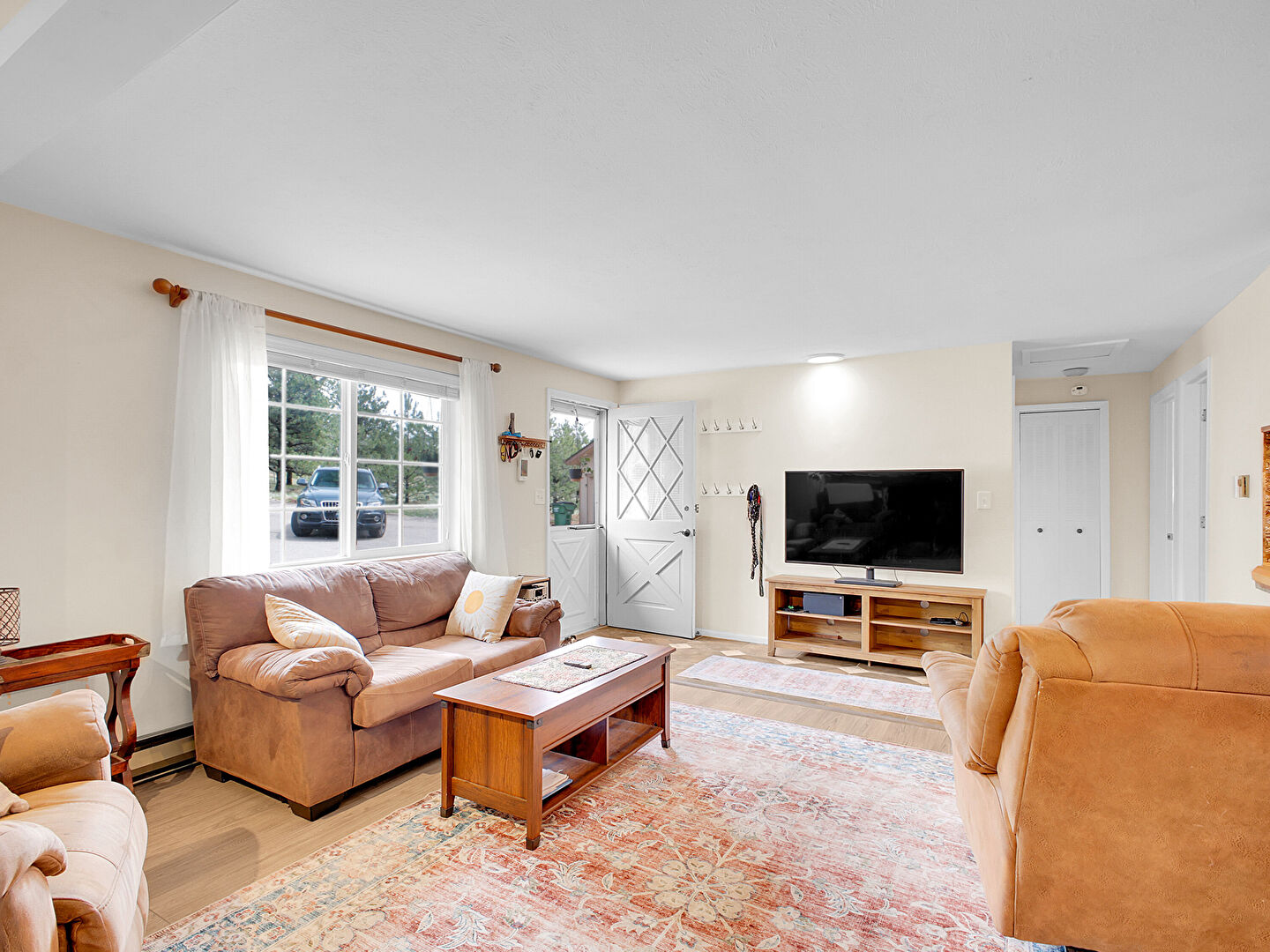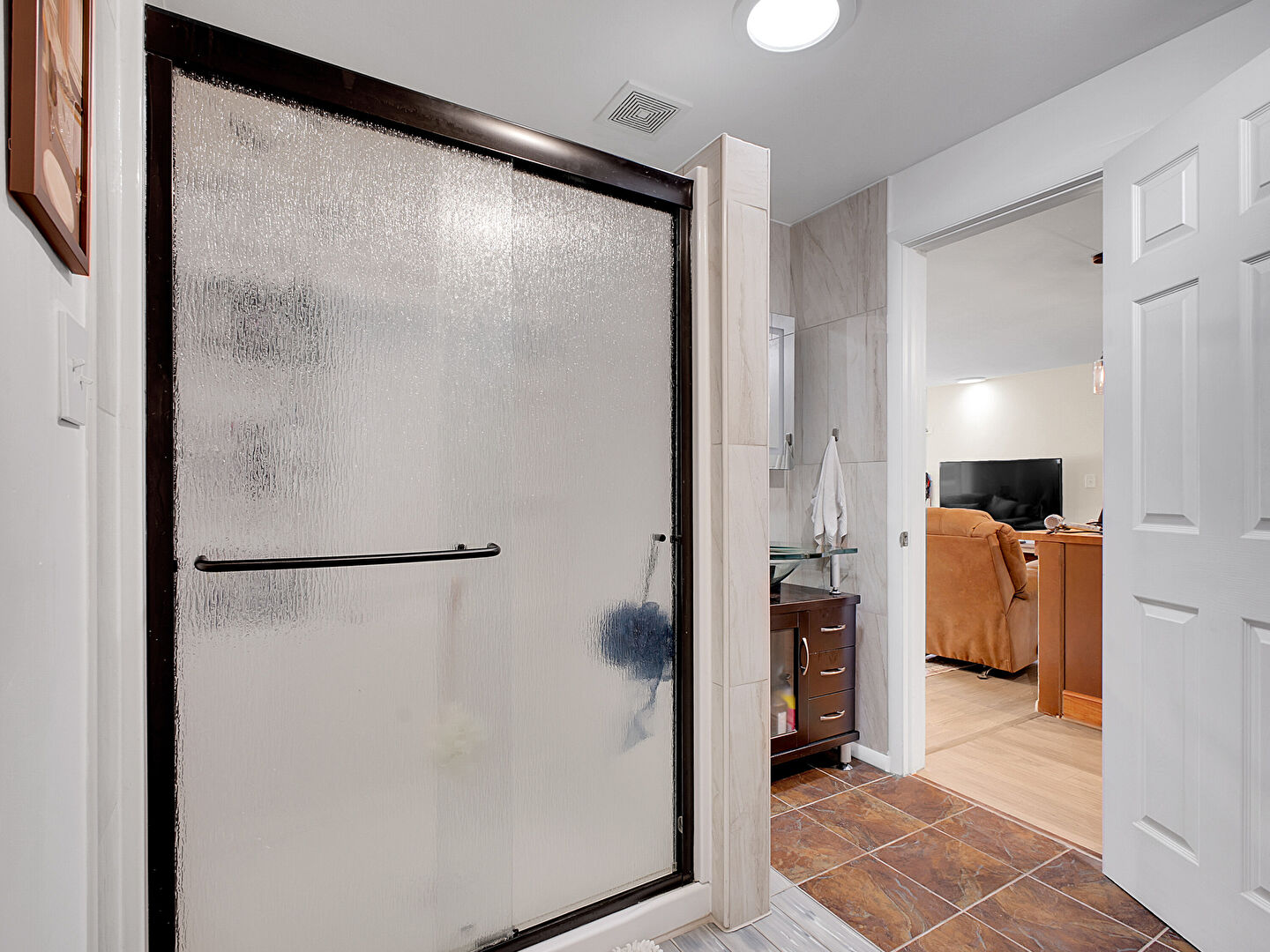Imagine This: You Just Pulled into the Driveway...
You take the gentle curve of the paved circular driveway, coffee in hand, and exhale. The air is pine-fresh, the sun filters through the aspen trees, and the peaceful neighborhood feels like a private retreat. Welcome to where mountain living meets everyday comfort in Deer Creek Valley Ranchos.
As you step inside, the first thing you notice is how turnkey everything feels. Fresh flooring underfoot, sleek updated vinyl windows letting in loads of natural light, and two separate living areas, perfect for movie nights in one and a puzzle marathon in the other. The layout flows just right, with the kitchen at the center of it all, boasting brand-new warm butcher block countertops that make you want to whip up something homemade.
You wander into the primary suite, tucked privately on the west wing of the house, and pause. This is the kind of en suite bathroom you weren’t expecting: clean, fresh, and fully remodeled just last year. And that walk-in closet? It's ready for everything from hiking boots to fuzzy slippers.
Out back, you pass by multiple sunny decks and head to the massive detached garage. It’s got space for all the toys, and even better, it’s heated with a wood-burning stove. Workshop? Studio? Epic gear closet? Your call.
And don’t worry, behind the scenes, the important stuff is just as dialed in. A Class 4 high-impact resistant roof (2020)? Check. A brand-new septic tank? Check. Located on a county-maintained road just minutes from 285 and steps from hiking trails like Slaughter House Gulch? Yep, that too.
This is more than a house. It’s your “finally” home. Finally room to breathe. Finally peace and privacy. Finally, Colorado mountain living... without all the projects.
So go ahead, imagine yourself pulling in again. This time, with the keys.





































































