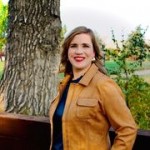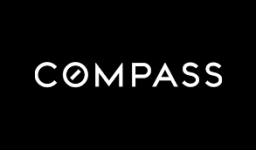5 Beds
2/1 Baths
2,482 Sqft
2 Car
0.18 Acre
Single Family





















































































