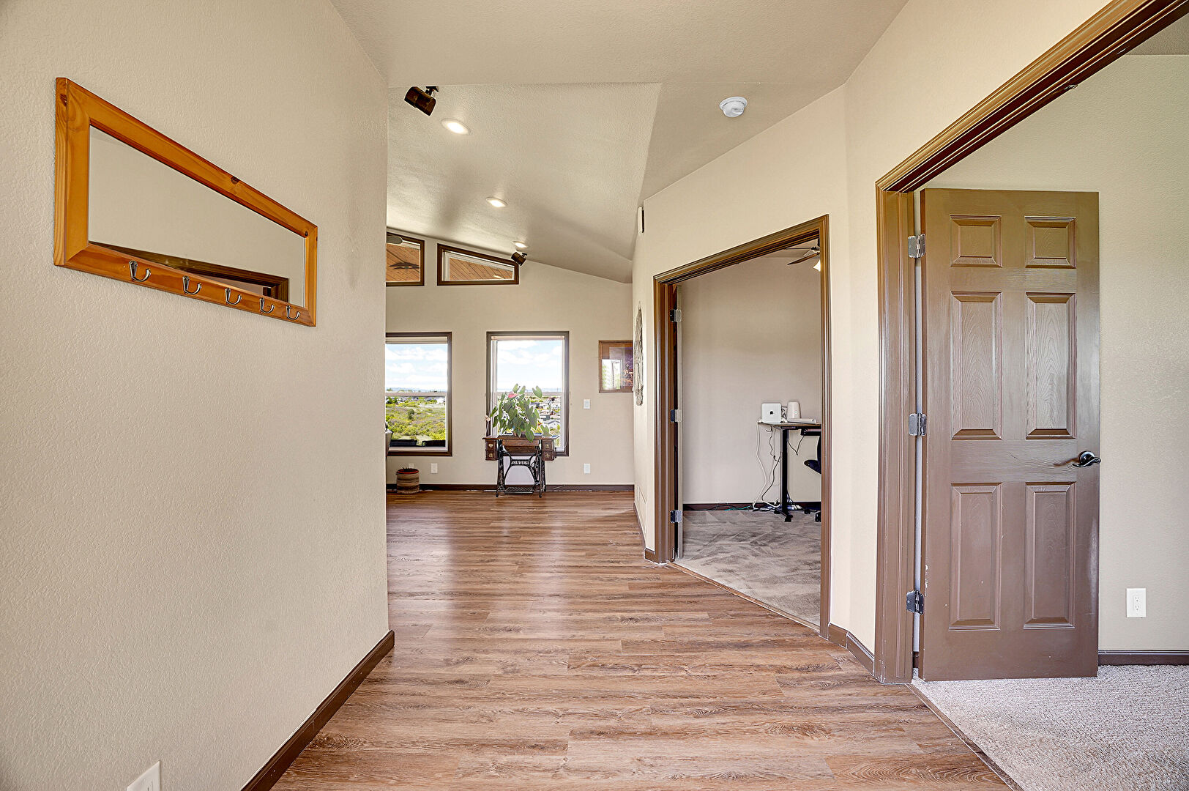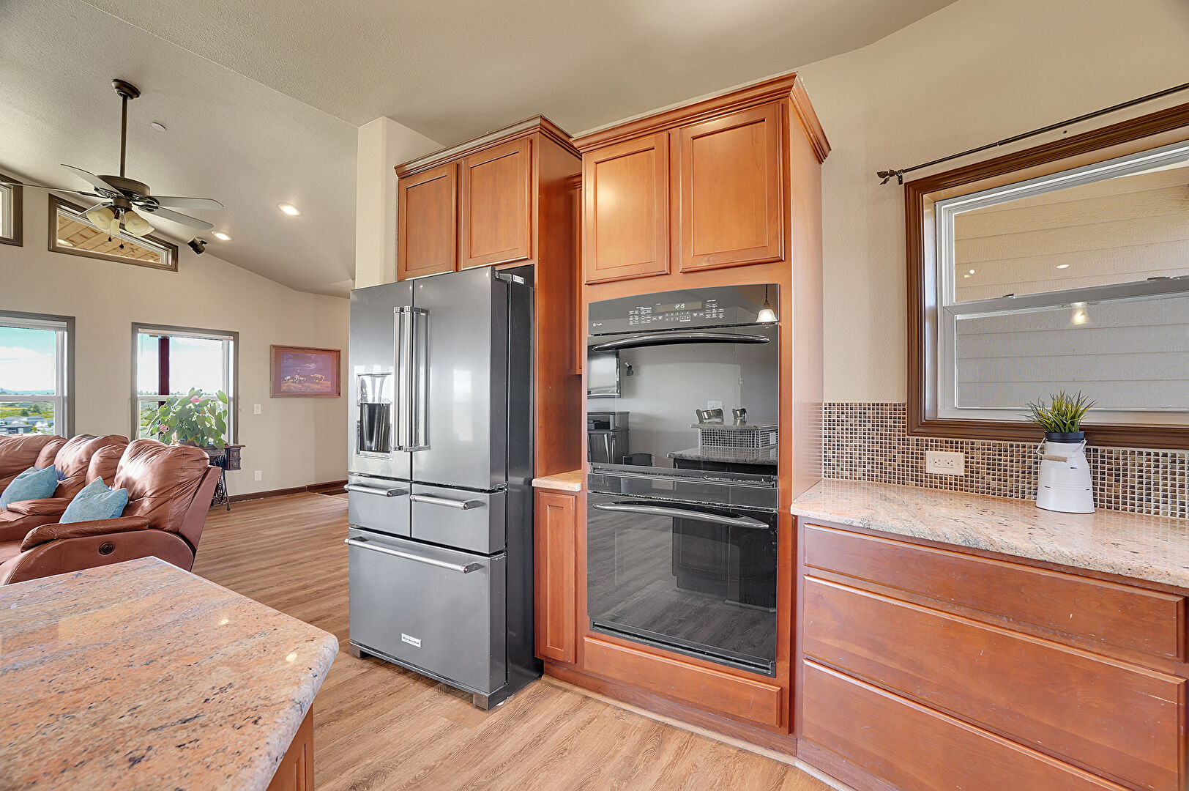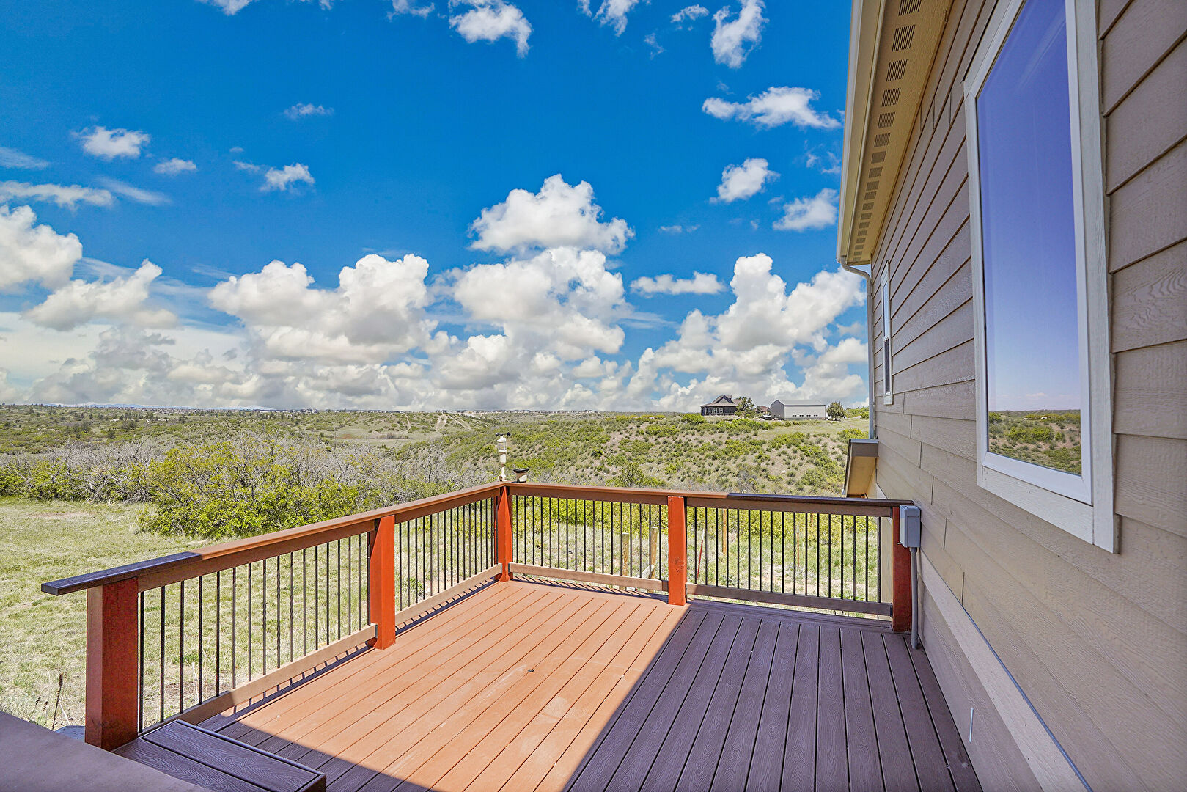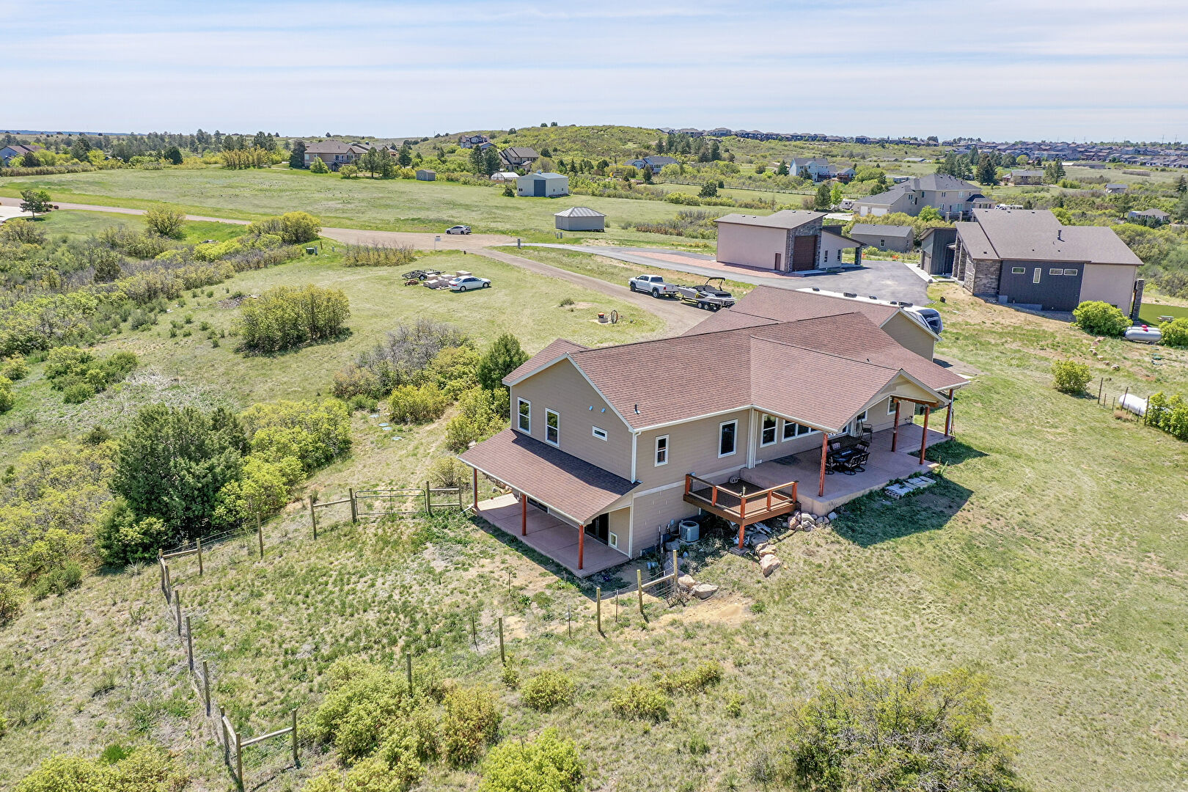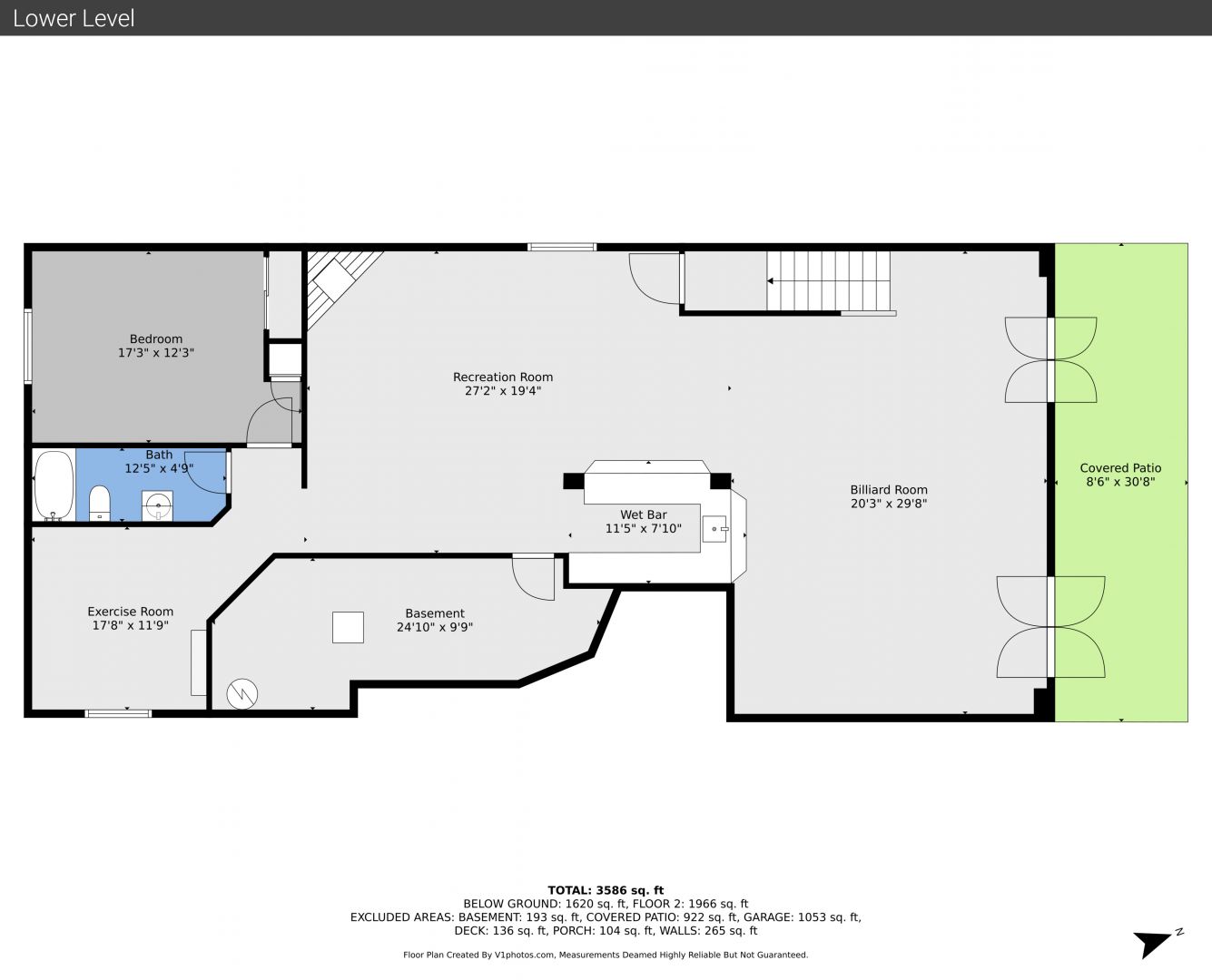
Ranch Walkout on 4 Acres with Full Mountain Views & Huge Equity Potential!!!
This is one of the best floor plans I’ve seen in this price range. Built in 2013 with solid 2x6 construction, this ranch-style walkout sits on 4 private acres and serves up jaw-dropping, unobstructed views of the entire Front Range.
Inside, you’ll find a chef’s kitchen designed for real cooking and entertaining—gas cooktop, double ovens, abundant cabinetry, and tons of counter space. The large breakfast bar connects perfectly to the open-concept great room and dining area, making it ideal for hosting or just enjoying a peaceful morning.
It features 3 bedrooms and 3.5 baths, plus a massive 1,080 sq ft attached garage—room for your toys, tools, and more (plenty of room to build an outbuilding too). The walkout basement is an entertainer’s dream, with a bar setup that’s hosted some legendary Super Bowl parties. There’s space for multiple TVs, a pool table, and a comfy lounging area. Bonus flex room? Currently a home gym but easily a hobby room, studio, or additional workspace.
The shaded dog run with a dog door is a dream for your four-legged friends. And for added peace of mind (and insurance savings), the home is equipped with a fire sprinkler suppression system.
Now here’s the deal: Nearby homes are closing and under contract between $1.385M and $1.4M. This one is priced at $900,000 to allow for new carpet, fresh interior/exterior paint, and your personal vision for elevated curb appeal.
That’s serious equity upside for the right buyer.
This home is staged, and ready for its next chapter—don’t miss the opportunity to make it yours.
Mortgage Calculator











