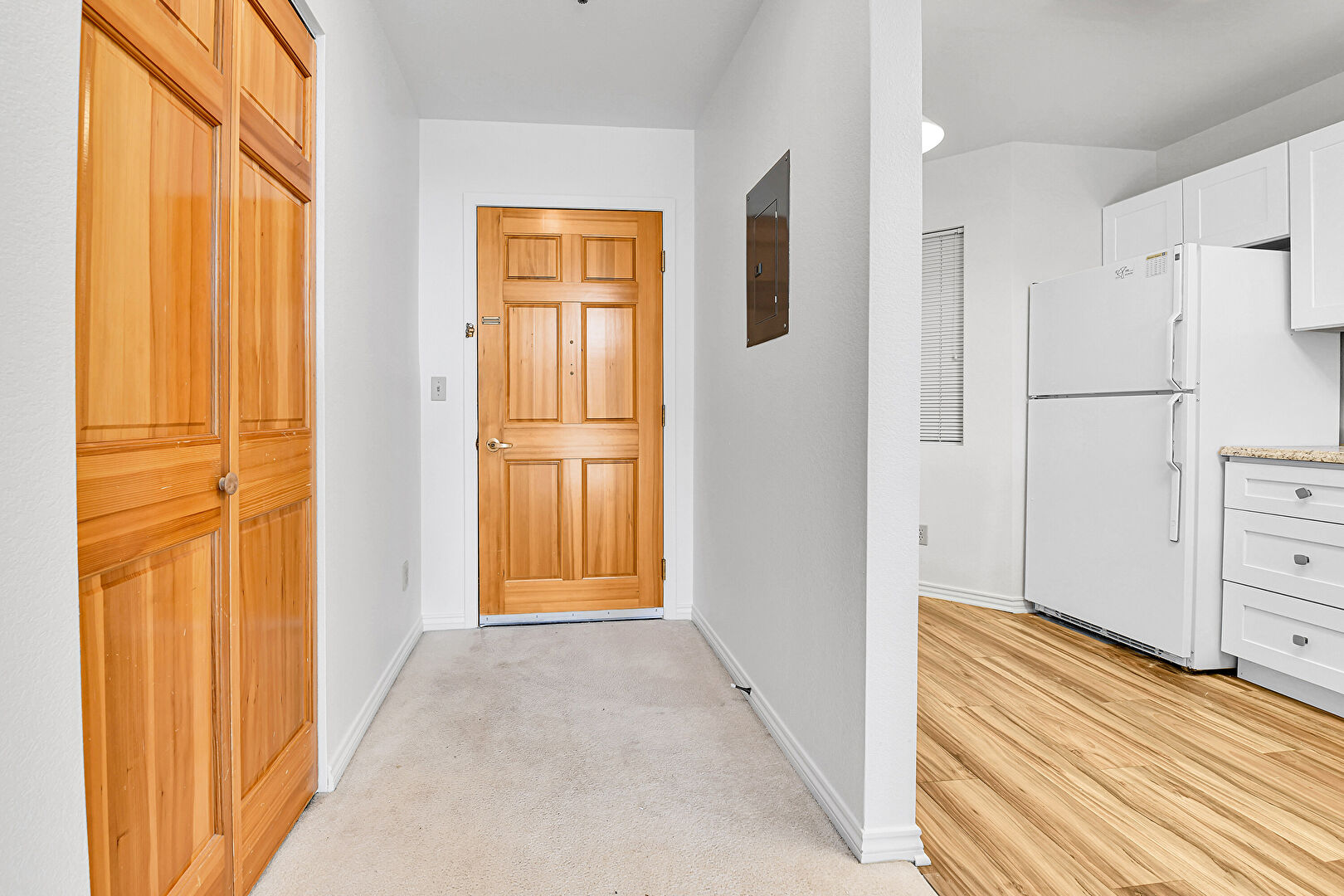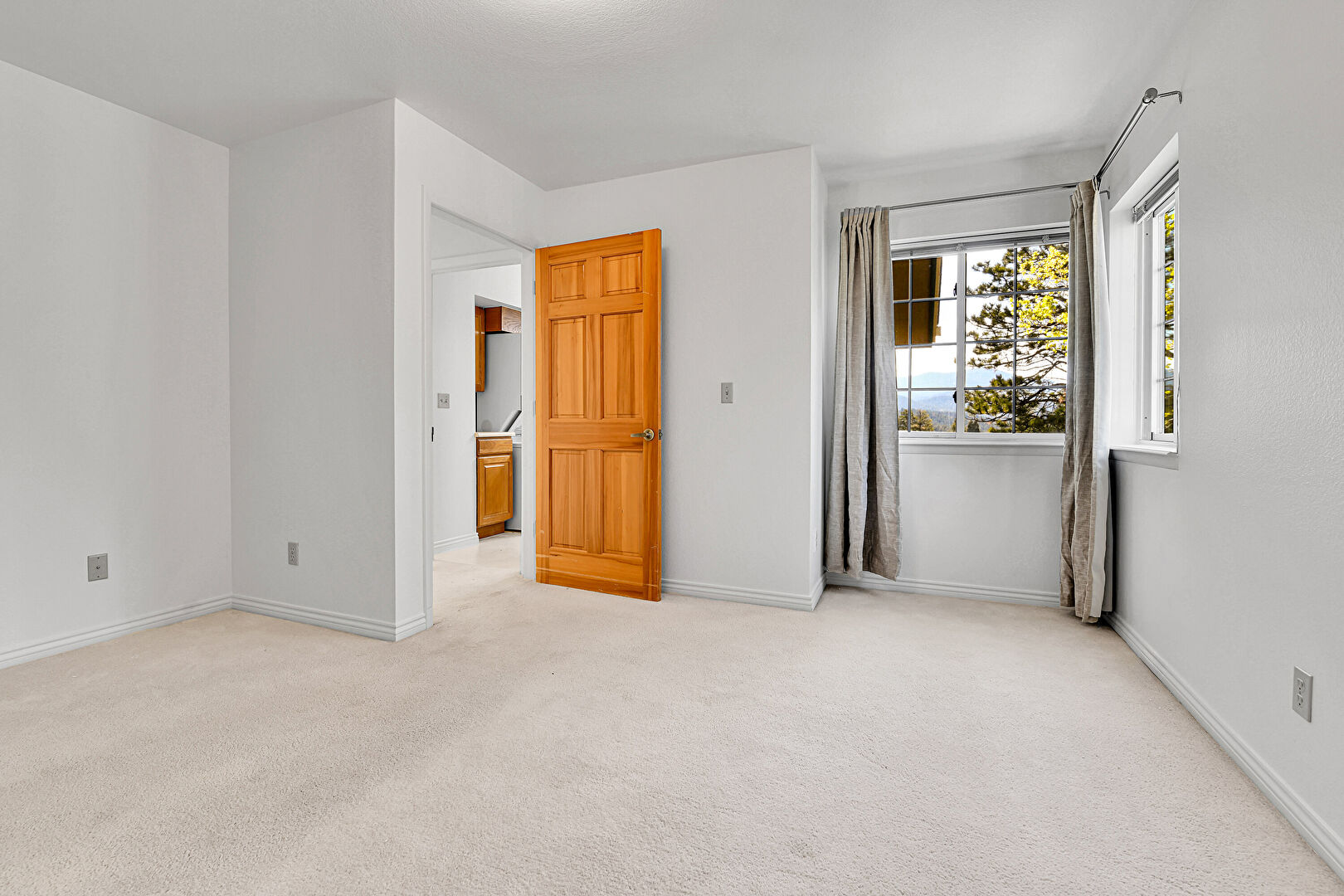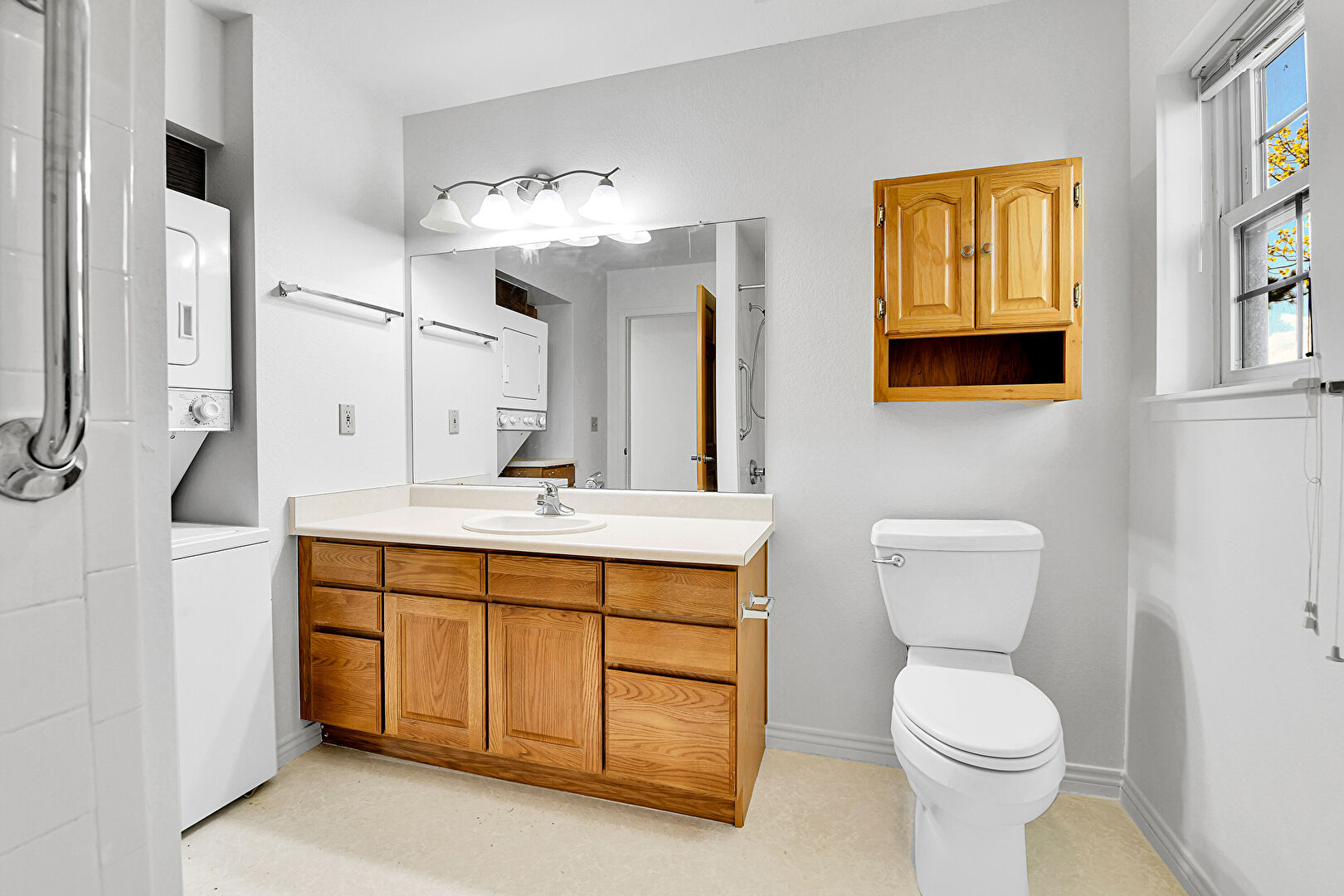
This light-filled, freshly painted 2-bedroom, 1-bath condo offers vaulted ceilings and an open-concept layout that creates a bright, airy feel. The spacious living area features a cozy gas fireplace and opens seamlessly to a private deck—perfect for morning coffee or relaxing evenings surrounded by nature. The kitchen provides ample storage and workspace, featuring white appliances and white cabinetry that lend the space a fresh, updated feel. Durable laminate flooring mimics the look of hardwood, adding warmth and practicality. Both bedrooms offer comfortable spaces ideal for daily living, hosting guests, or creating a home office. A centrally located full bathroom adds to the home's convenience. Positioned on the top floor, you'll enjoy extra privacy with no neighbors above. Parking is hassle-free, with a large lot offering plenty of spaces for both residents and guests. Nestled in a quiet, friendly community, this home provides a low-maintenance lifestyle with easy access to grocery stores, restaurants, scenic trails, and essential services. Rocky Mountain Village enhances your lifestyle with outstanding amenities, including a game room, pool room, and regular social events that make it easy to connect with neighbors and stay active. With exterior maintenance, water, sewer, cable, heat, and more all covered by the HOA, you can spend less time on upkeep and more time enjoying foothills living. Discover the perfect blend of comfort, connection, and carefree 55+ living—schedule your showing today!
Mortgage Calculator






























