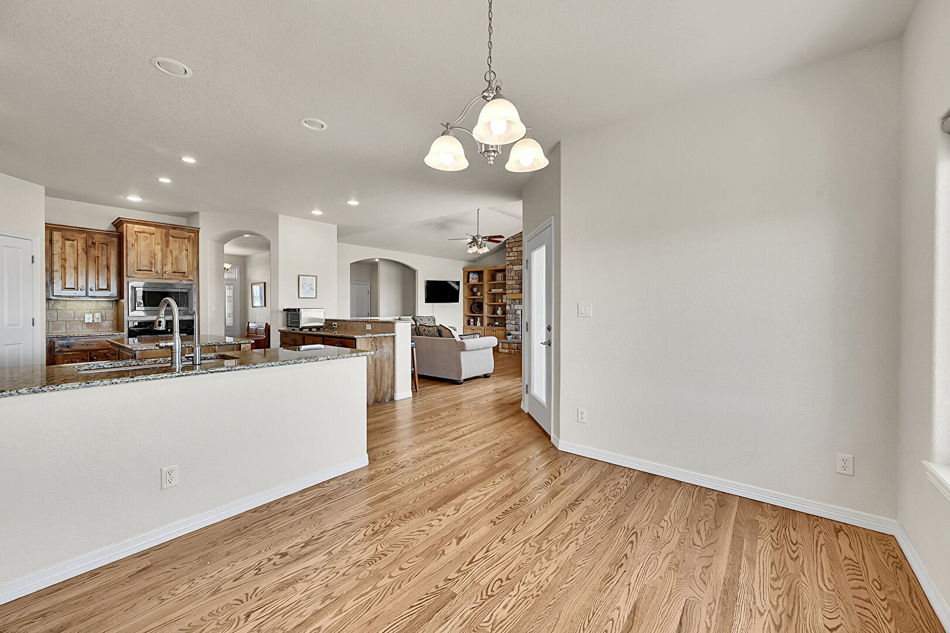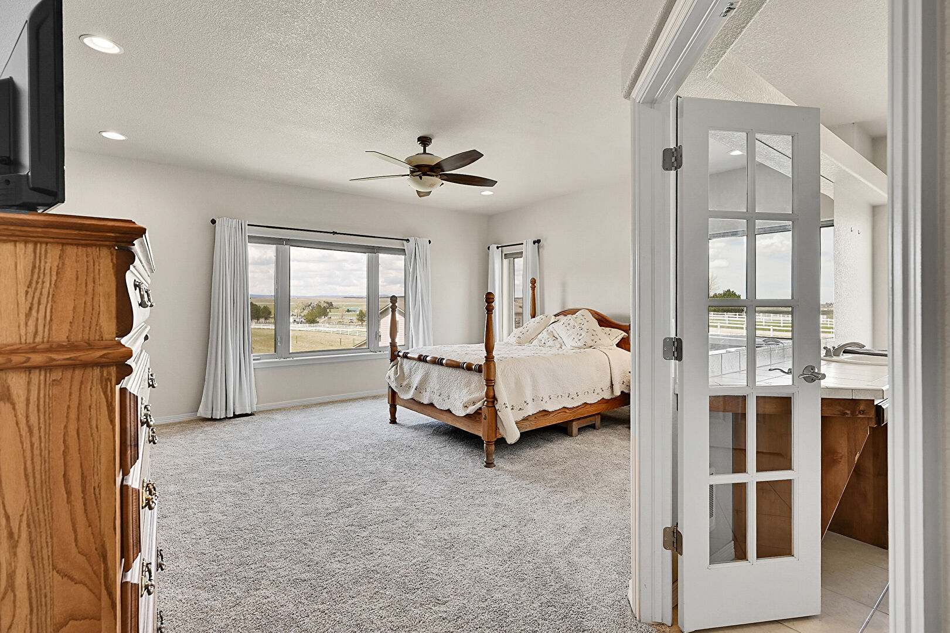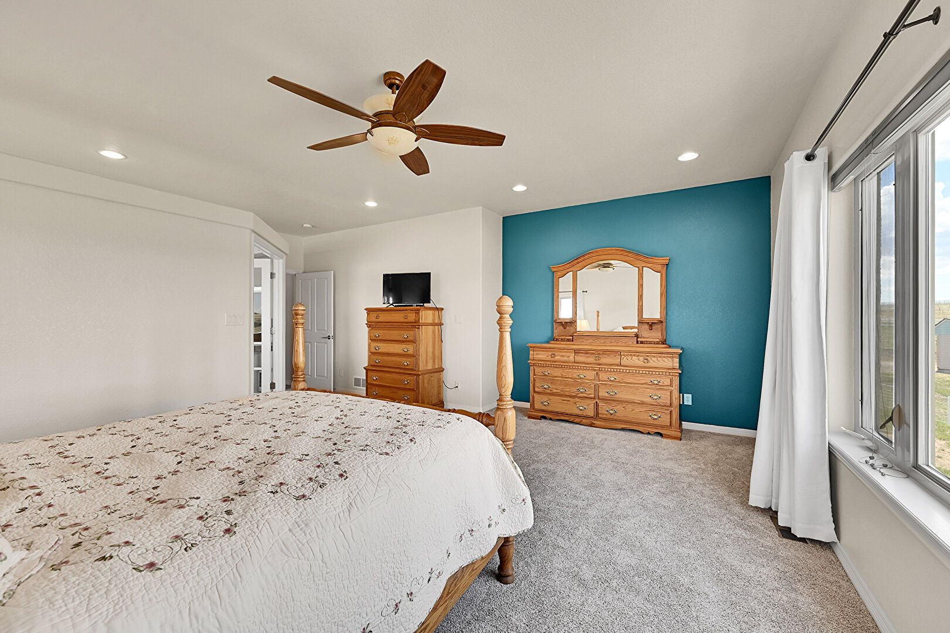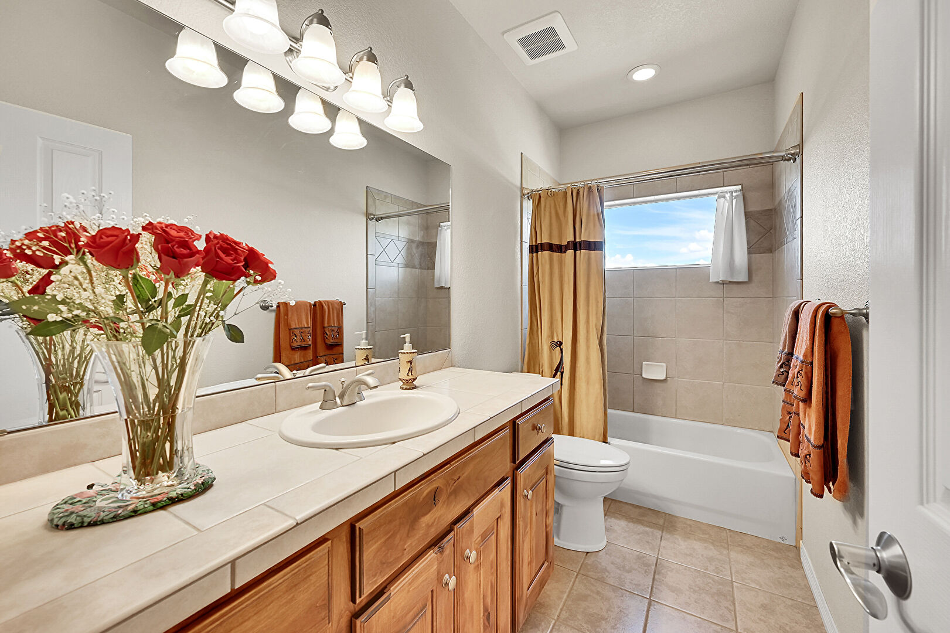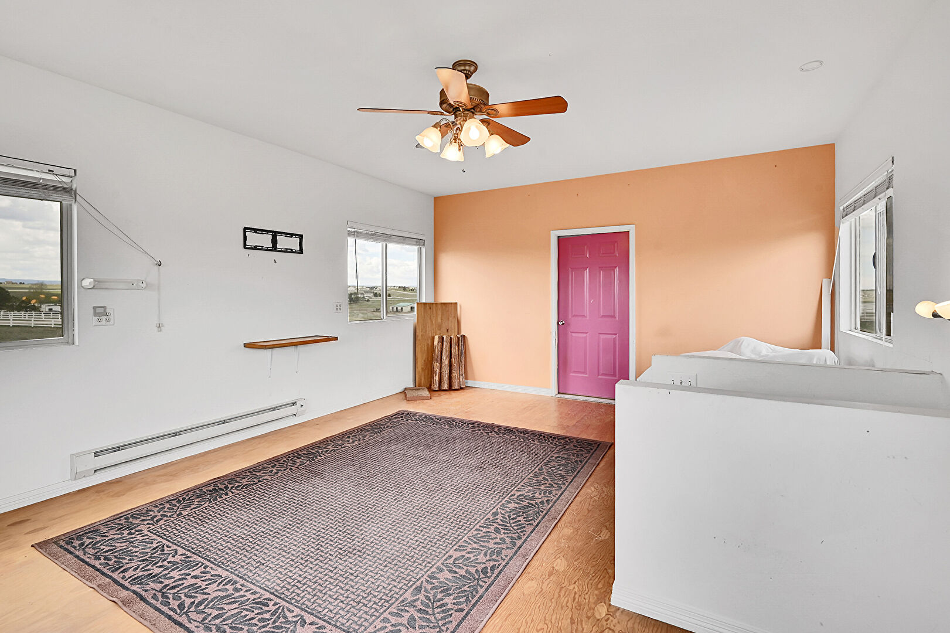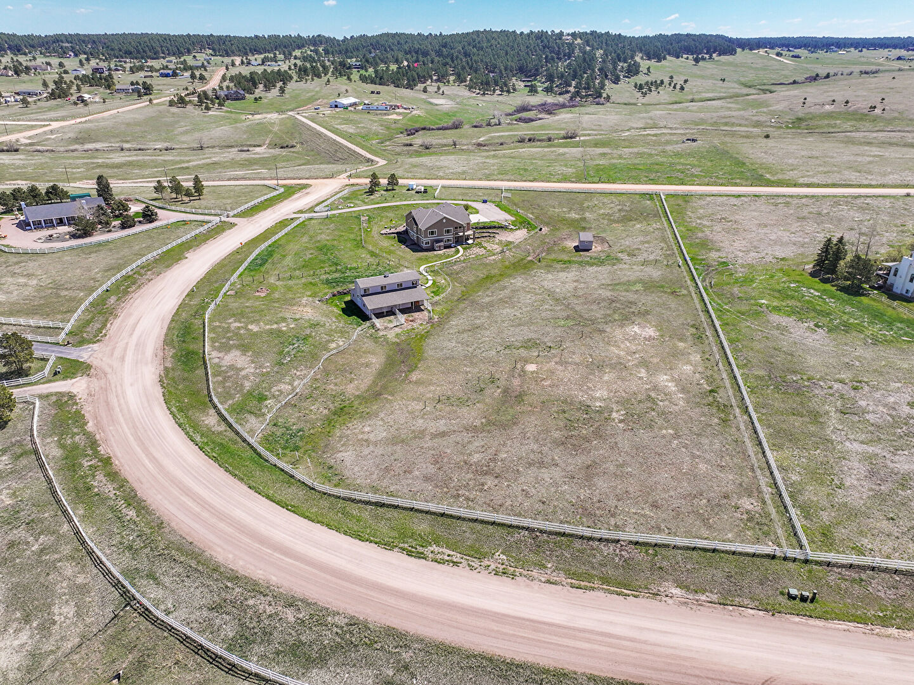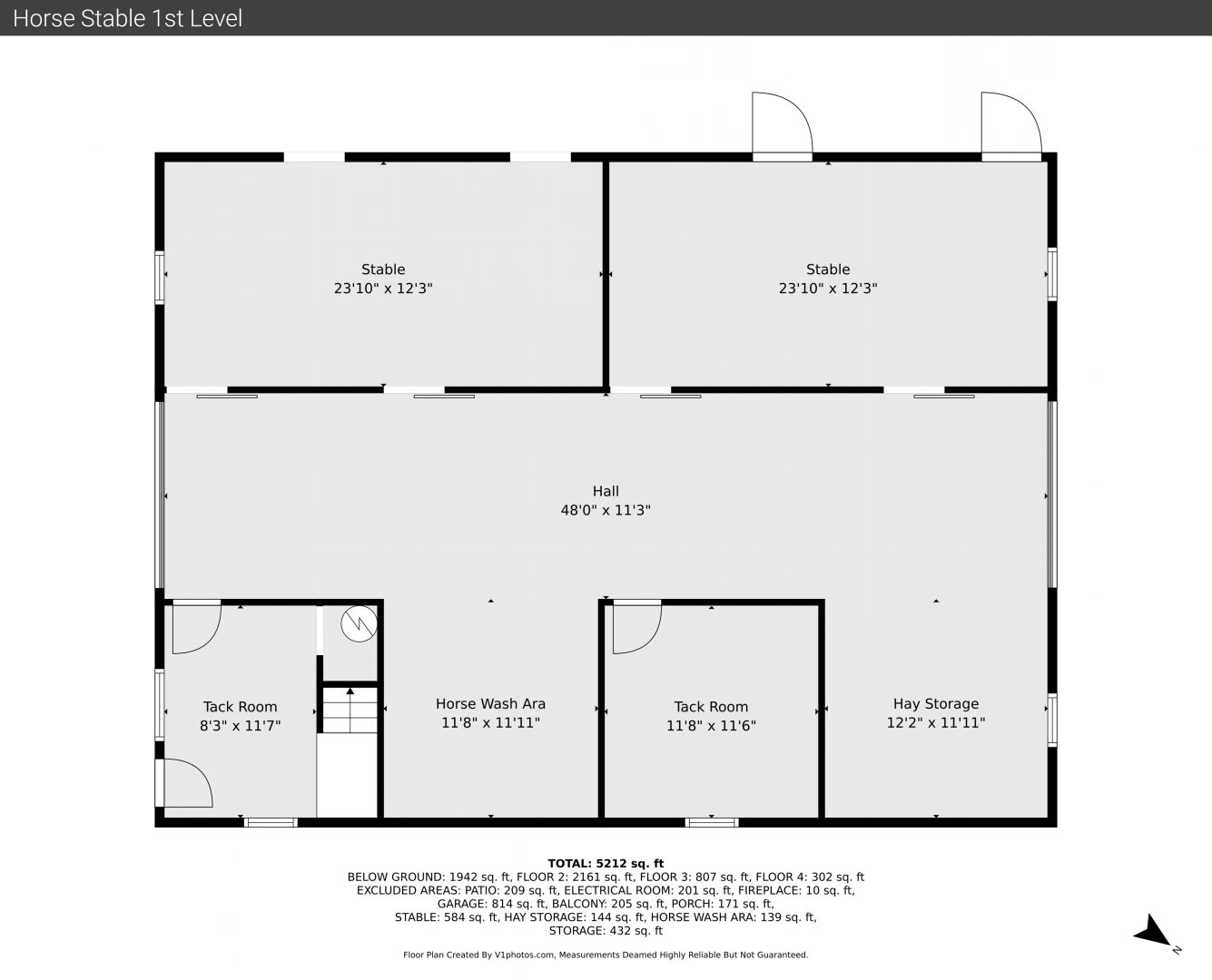
Discover the perfect blend of comfort, functionality, and rural charm with this thoughtfully designed ranch-style home on 5.27 serene acres in northern Black Forest. Located in a horse-friendly community, this property offers the ease of main-level living surrounded by peaceful natural beauty and open skies. Equestrian-ready, 36' x 48' Post and Beam Barn, designed for 4 stalls, with heated (40 Gal) washing station, overhead doors for tractor access, ample hay storage, 200 amp circuit, heated tack room, plus a heated upper-level studio with large unfinished storage areas that could be converted to more studio space. A separate 11' x 16' loafing shed with its own tack room completes the setup for horses or hobby farming. Inside, enjoy vaulted ceilings and an open-concept layout perfect for everyday living and entertaining. The chef’s kitchen has granite counters, a center island, pantry, stainless steel appliances, alder cabinetry, gas stove top, wall oven and built in microwave plus newly refinished hardwood floors. Opens to living room and dining nook w/separate dining area. The ADA-friendly main level includes a spacious primary suite with a 5 pc private bath, a second bedroom, laundry room, and direct access to the oversized insulated three-car garage and expansive deck with unobstructed breathtaking Front Range views. The fully finished walk-out basement feels anything but below ground, with 9' ceilings, a large family room with additional fireplace, a second primary suite with steam shower plus two additional bedrooms, a 6' x 19' storage closet, and new carpeting throughout. Other highlights includes fenced and cross fenced, '25 new well pump, '21 class IV roof, '21 water heater, and easy access to HWY 83 and I-25—just minutes from Monument, Colorado Springs, and Denver. Zoned for horses and ready to bring your rural lifestyle dreams to life. No HOA!
Mortgage Calculator


































