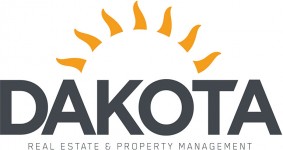Welcome to Dakota Property Management, where our tenants' well-being is our top priority. Our tenants receive numerous benefits, including:
-Resident Benefits Package with all rentals, which includes 24/7/365 maintenance support and $1000 insurance for resident-caused damages.
-Flexible security deposit payment options.
-Local property managers with exceptional knowledge of your rental and surrounding area.
WORK, LIVE AND PLAY
Welcome to your new home close to the heart of Arvada! This rare gem is commercially zoned and has ample space for work truck parking. The home features 2 bedrooms, and an additional flex space that can be used as a bedroom.
Bedrooms: 2
Bonus Room/Office
Bathrooms: 1
Parking: Attached Garage
Outdoor Space: Fenced Backyard
Commercial Zoning with Business Opportunities
Spacious Living Areas
Hardwood Floors
Ample Natural Light
Washer and Dryer Included
Convenient Location Near I-70
With an attached garage and a fenced backyard, this property offers practicality and comfort. It's conveniently located near I-70 for easy commuting and is just a stone's throw from Costco, Home Depot, shops, and a variety of restaurants.
Don't miss out on this opportunity to call 6485 W 53rd Ave your new home. Schedule a viewing today to experience the charm and convenience of this Arvada gem. Act quickly; this rental won't last long! Tenant must confirm commercial zoning with city if using as a commercial property.
The prospective tenant(s) have the right to provide to Dakota Property Management a portable tenant screening report, as defined in section 38-12-902 (2.5), Colorado revised statutes; and if the prospective tenant(s) provide Dakota Property Management with a portable tenant screening report, Dakota Property Management is prohibited from charging the prospective tenant(s) a rental application fee or fee for Dakota Property Management to access or use the portable tenant screening report.











































