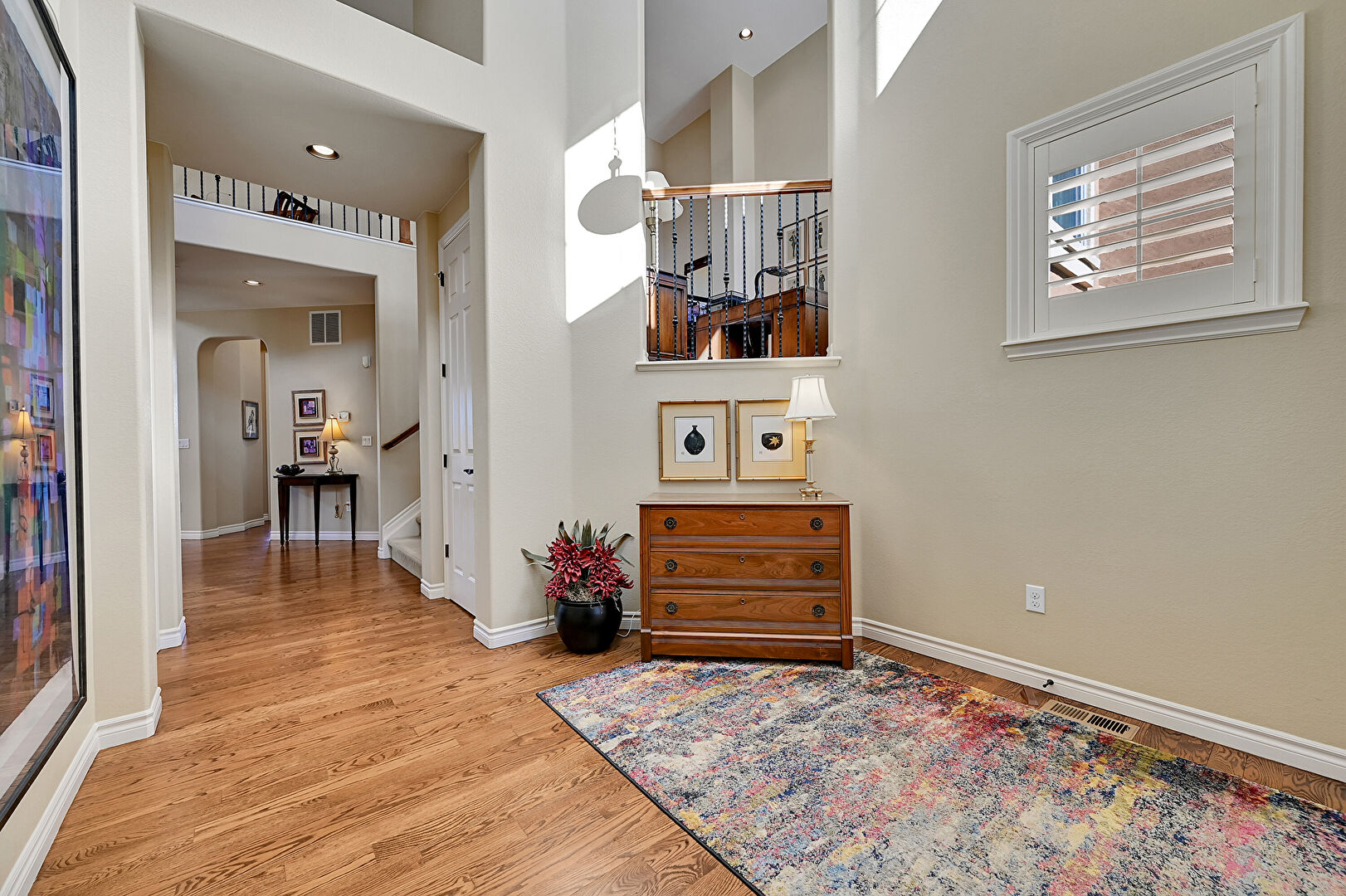Welcome to effortless main-level living paired with sweeping mountain views in the desirable Tresana neighborhood of Highlands Ranch. This spacious Canella townhome—with just one shared wall—offers the feel of a single-family home thanks to its soaring ceilings and finished walk-out basement.
The heart of the home is a well-appointed kitchen featuring tall cabinetry, cooktop, new double ovens, and plenty of counter space. The wood floors throughout the main level create an inviting flow to the dining area and living room, where a wall of windows frames those stunning west-facing views. Just off the living space, the generous primary suite includes more mountain-facing windows, a luxurious 5-piece bath, and a custom walk-in closet. Both the living room and primary suite offer direct access to the upper deck—perfect for soaking in the scenery.
Also on the main level: a convenient powder room and a laundry room with utility sink, cabinetry, and included washer/dryer—plus plantation shutters throughout. A half-flight up is a loft currently used as an office, with another half-flight leading to a private guest bedroom and en-suite bath.
The walk-out basement features a large great room with access to the lower patio, and you can still enjoy mountain views from the lower level! You’ll also find another bedroom, full bathroom, a bonus room for hobbies or fitness, and two generous storage spaces. The finished, oversized 3-car garage has epoxy coated floors and built-in cabinetry.
Tresana residents enjoy a vibrant social calendar, a beautiful pool and low-maintenance living with HOA-covered exterior care—perfect for those looking to downsize without compromise.
You’ll also have access to all four Highlands Ranch Rec Centers, with Eastridge just minutes away. Walk to groceries, dining, and trails, with quick access to C-470.
This is the most popular floorplan in Tresana: homes with this layout, view, and lock-and-leave lifestyle are rare—don’t miss it!











































































































