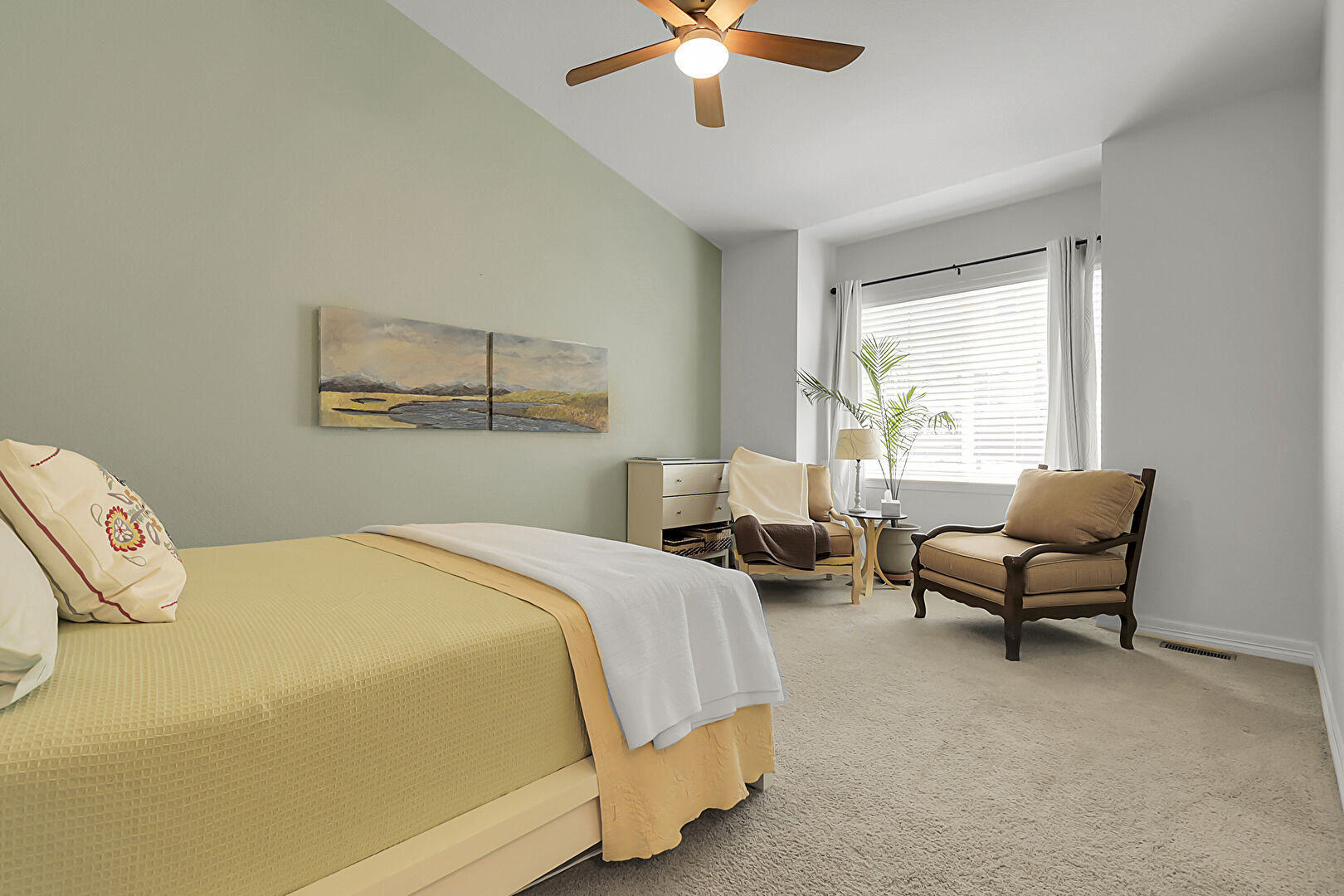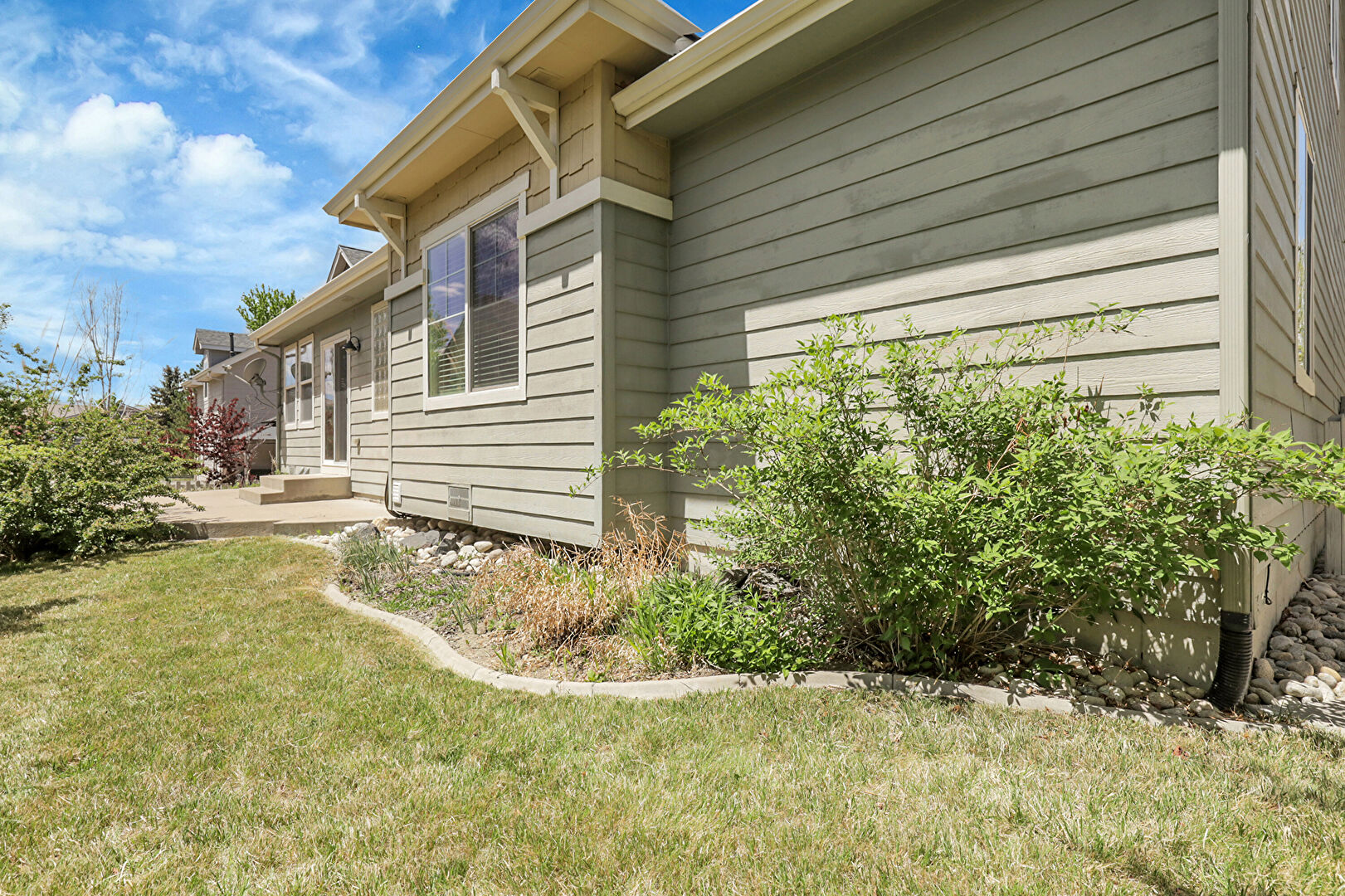
Welcome to 3342 Springmeadow Circle, a beautifully maintained home located in the heart of The Meadows community in Castle Rock. This spacious 4-bedroom, 3-bathroom residence offers over 2,400 square feet living space and is ideally situated in a quiet tree-lined neighborhood. The large wrap-around front porch makes a lasting first impression. Inside, you’ll find a bright, open-concept layout designed for both everyday comfort and entertaining. The main level features a primary suite complete with a private ensuite bath featuring dual vanities, a soaking tub, separate shower, and a walk-in closet. Also on the main floor is a flexible fourth bedroom or private study, ideal a home office. The family room has a gas fireplace and flows into the kitchen. The kitchen is equipped with newer appliances, a center island, ample cabinetry, and a breakfast nook. Upstairs, you’ll find two additional bedrooms, a full bathroom, and a loft—great for a playroom, media space, or homework hub. Whether you're hosting guests, working from home, or simply spreading out, this layout adapts to your lifestyle. Downstairs, the large unfinished basement offers tremendous potential for expansion. With high ceilings and open space, it’s ready to become a media room, gym, guest suite, or anything else you can imagine. Additional upgrades include a 4-year-old high-impact roof, a newer water heater, and well-maintained mechanical systems that provide peace of mind for years to come. Just steps from your front door, you'll find neighborhood parks and trails perfect for morning jogs, dog walks, or evening strolls. Living in The Meadows means enjoying access to community pools, clubhouses, sports courts, playgrounds, and year-round neighborhood events. This master-planned community also offers top-rated schools, nearby shopping and dining, healthcare facilities, and quick access to I-25 for commuting to Denver or Colorado Springs.
Mortgage Calculator



































