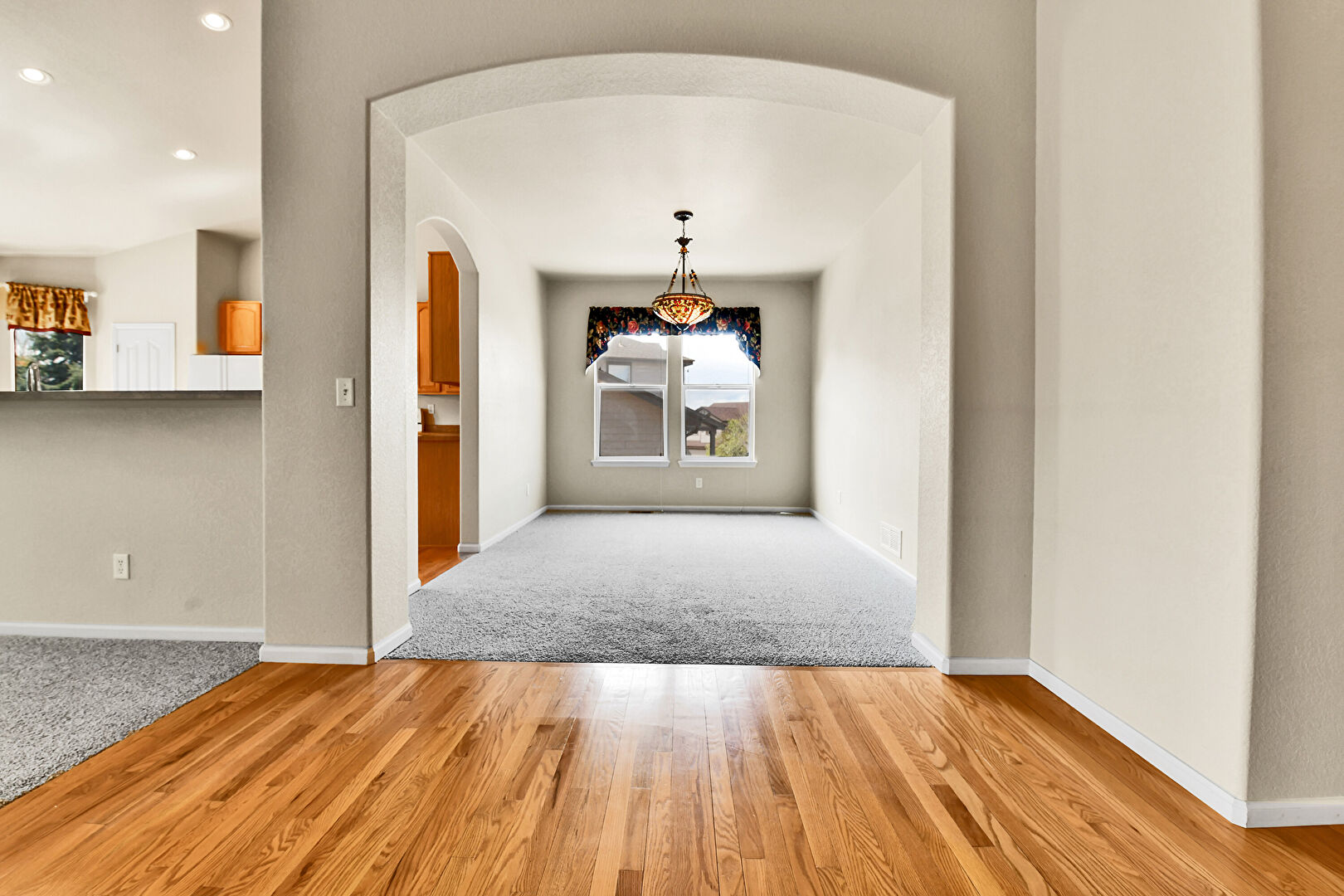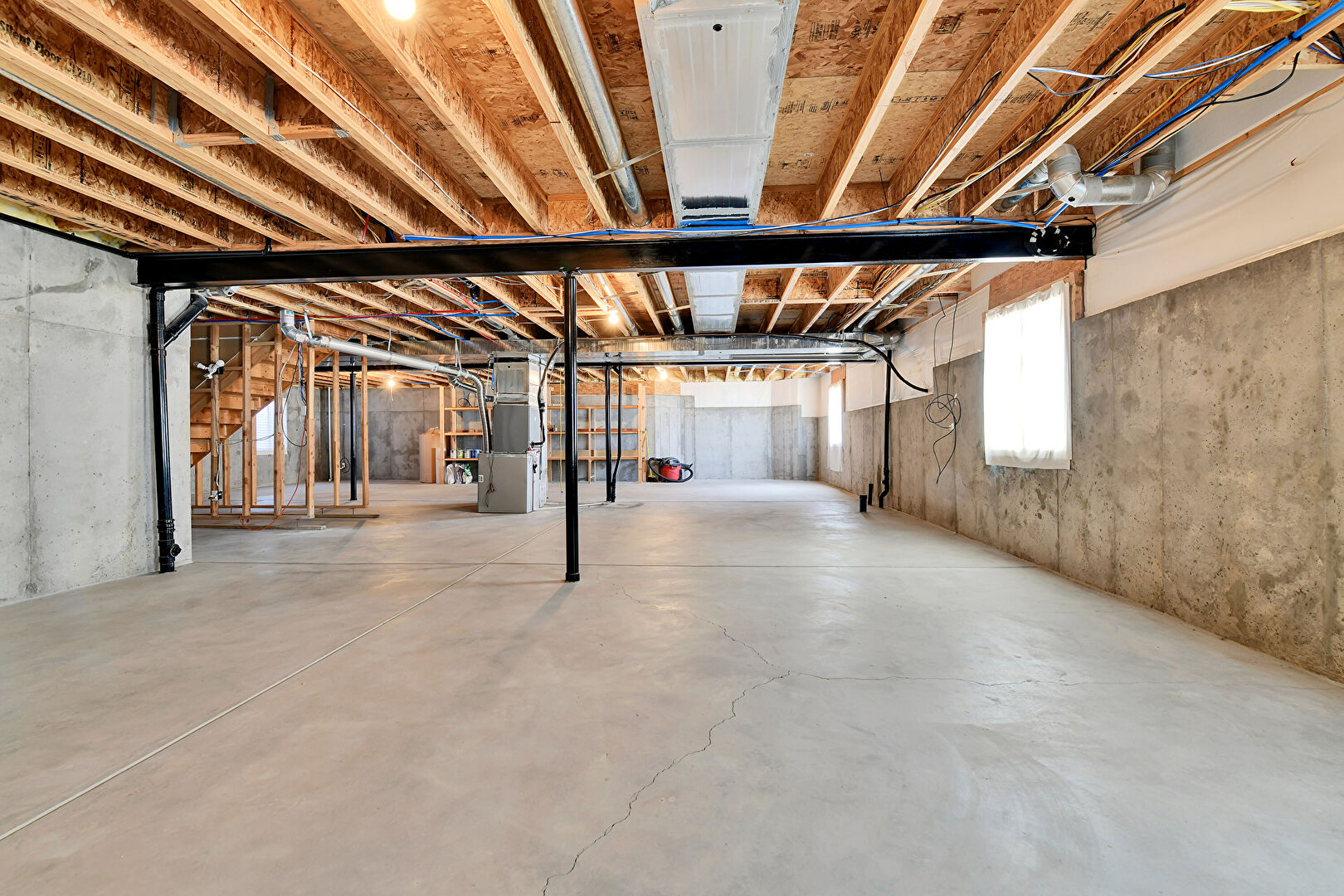
Welcome to your dream home in the highly desirable Antelope Ridge neighborhood of Crystal Valley Ranch! Nestled on a quiet street, this beautiful ranch-style home offers effortless main-floor living. You'll love the open floor plan, where the cozy family room with a gas fireplace seamlessly flows into the kitchen that features ample cabinets, a pantry, and a breakfast nook, with an adjacent dining room perfect for entertaining. The spacious main-floor primary suite is a serene retreat with vaulted ceilings and 5 piece bathroom with double vanity sinks, walk-in shower, sunken tub and large walk-in closet. Two additional bedrooms complement this home as well as another full bathroom. The oversized 3-car garage provides plenty of storage for bikes, a lawnmower, and more. Do not miss the incredible backyard, boasting $40k in low-maintenance xeriscaping, perfect for relaxing without the hassle. Possibilities are endless in the unfinished basement with almost 2000 sq ft - think extra bedroom(s), bathroom, exercise room, entertainment area, etc. Residents of Crystal Valley Ranch enjoy exclusive access to a fabulous rec center swimming pool, and multiple parks/playgrounds/trails. hardwood floors, and brand-new carpet throughout. You'll adore the location—just minutes from I-25, with Downtown Castle Rock only 5 minutes away and easy access to Colorado Springs and the DTC. This home truly offers the best of everything!
Mortgage Calculator






































































