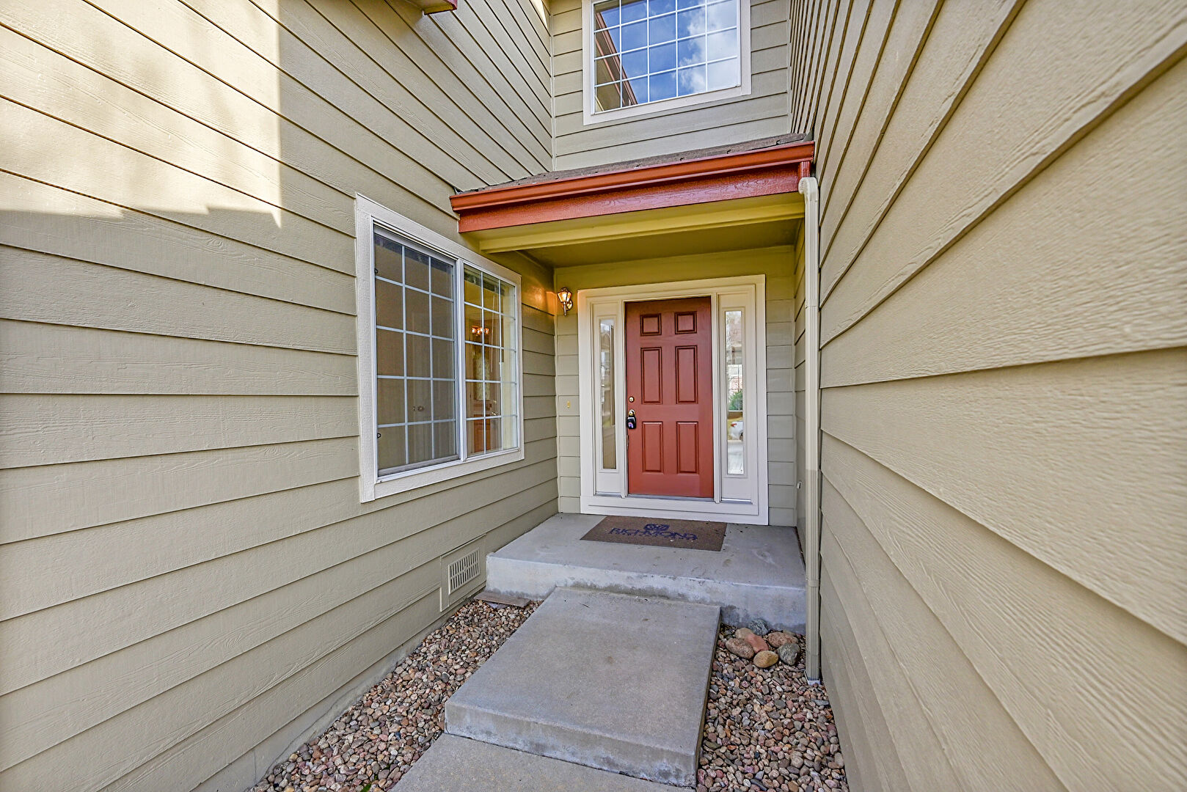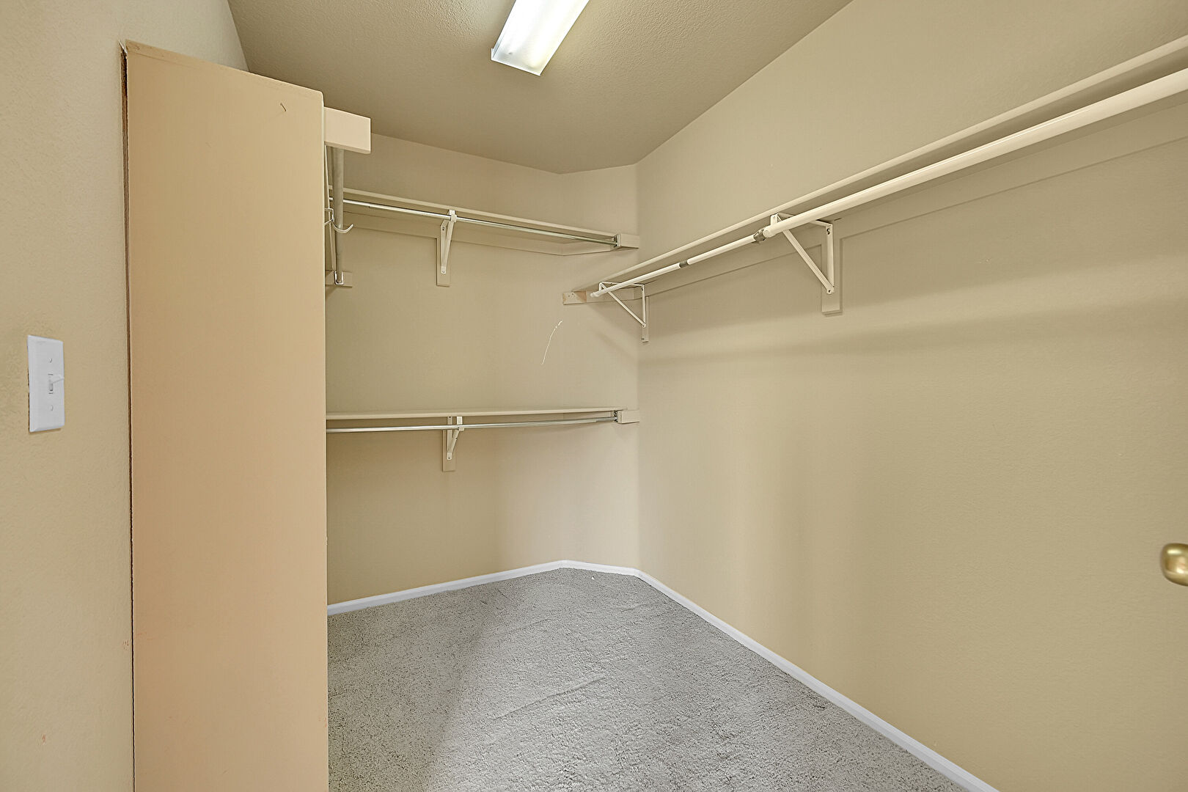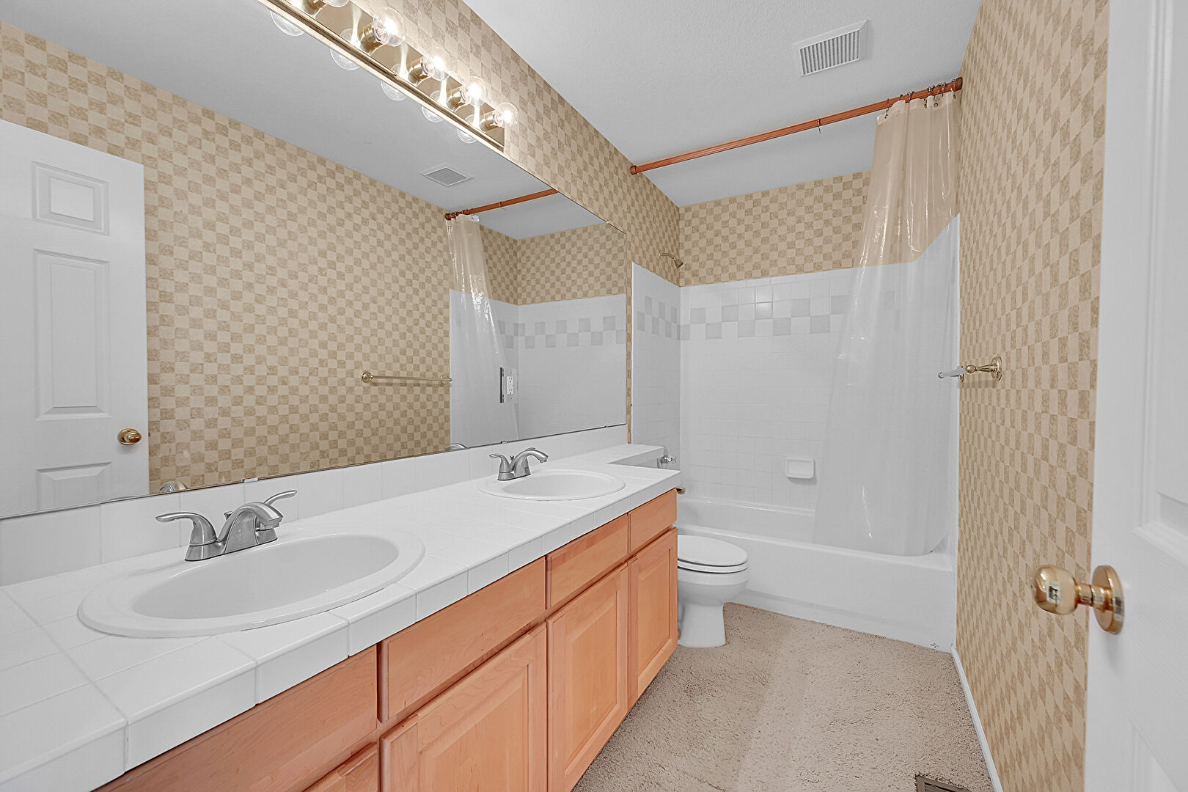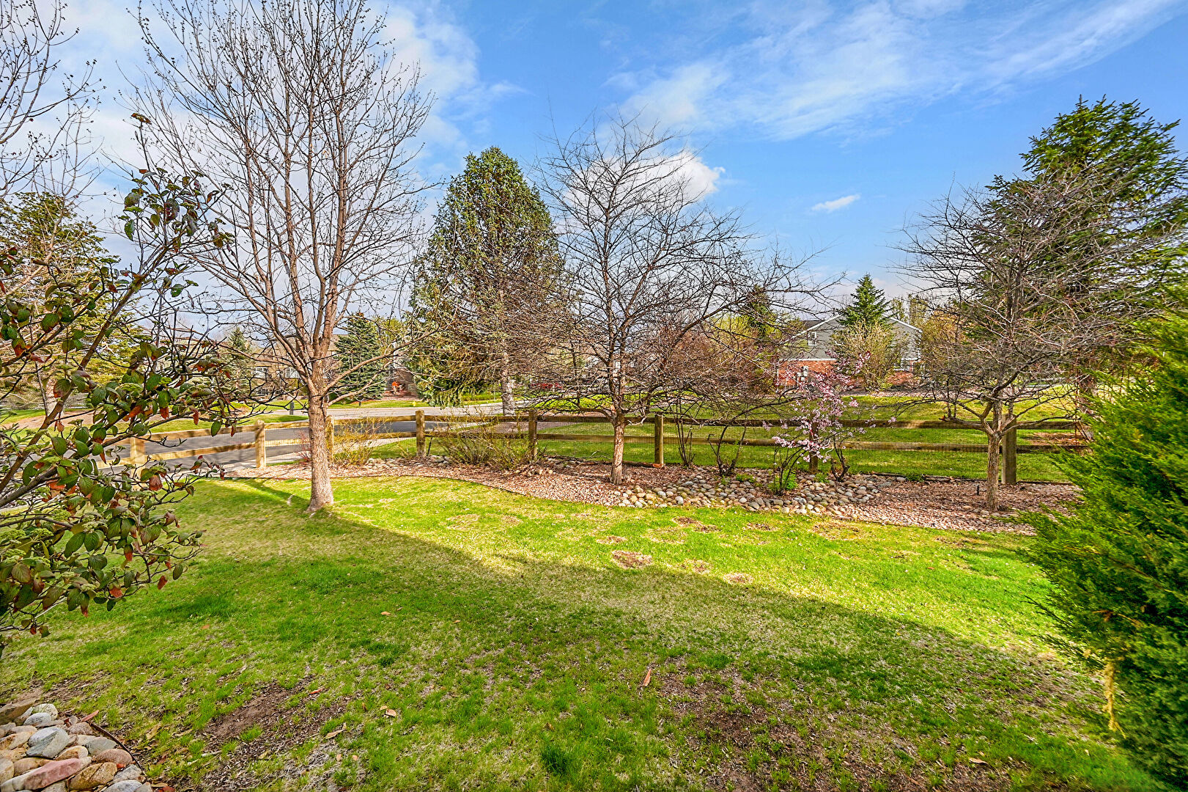
Charming Former Model Home in The Farm at Arapahoe
Welcome to this spacious and well-maintained single-family home located in the highly sought-after community of The Farm at Arapahoe in Aurora, Colorado. This former model home boasts 4 bedrooms, 2.5 bathrooms, and 2,613 square feet of thoughtfully designed living space—offering exceptional value and potential for those looking to personalize their dream home.
Lovingly cared for by the original owners, this property showcases pride of ownership throughout. While it retains many of its original finishes, it provides a unique opportunity for buyers to add their own modern touches. The pricing reflects this potential, making it an excellent investment in a thriving neighborhood.
Step into a welcoming foyer with soaring ceilings and beautiful wood-finished floors. The expansive living room is bathed in natural light and features recessed lighting and high ceilings that add to the home's open feel. The kitchen, once a highlight of the model design, includes a center island, double oven, and light wood-style flooring—ideal for entertaining.
The primary suite serves as a tranquil retreat, complete with vaulted ceilings, a spacious en-suite bathroom with a garden tub, double vanity, and a walk-in closet. Three additional bedrooms provide flexibility for family, guests, or a home office.
Outside, enjoy a well-kept yard and driveway—perfect for gatherings or enjoying Colorado's sunny days. A two-car garage adds convenience and extra storage.
Situated in a vibrant community with access to parks, schools, this home offers both comfort and a sense of connection. Don’t miss the chance to own a lovingly maintained property with incredible potential in The Farm at Arapahoe.
Schedule your private showing today!
Mortgage Calculator
































