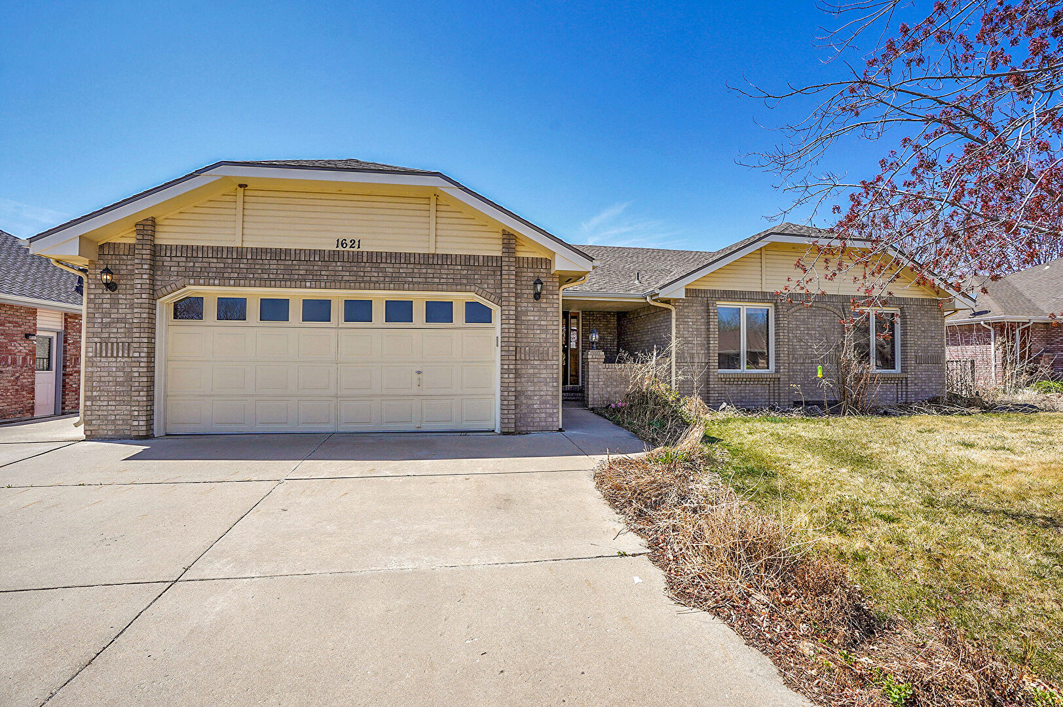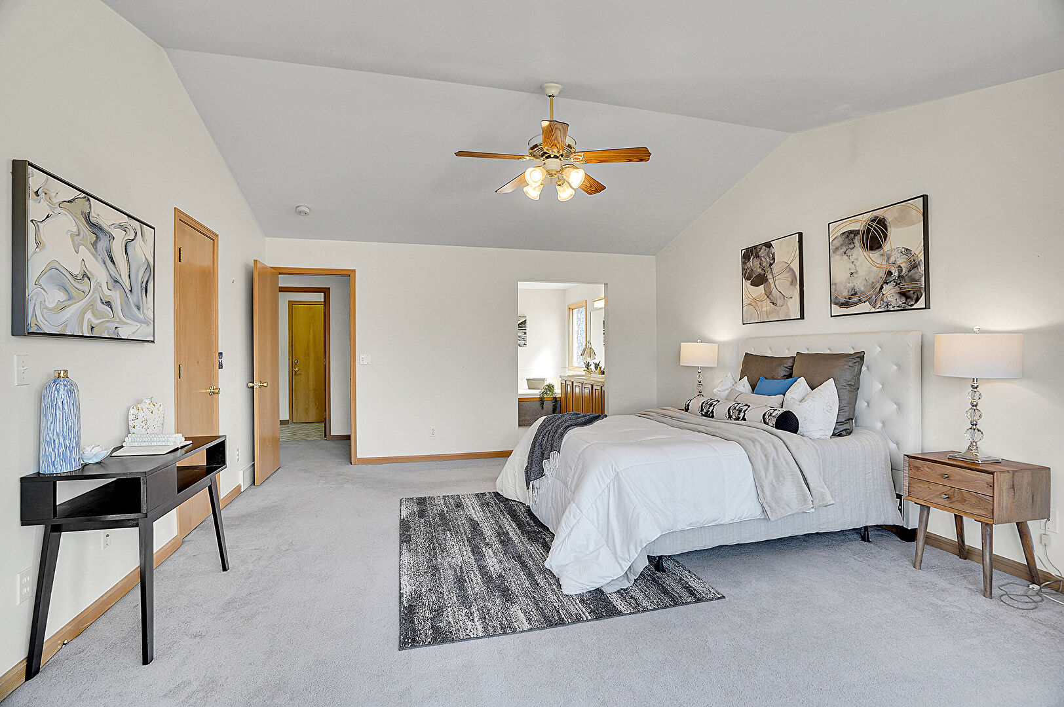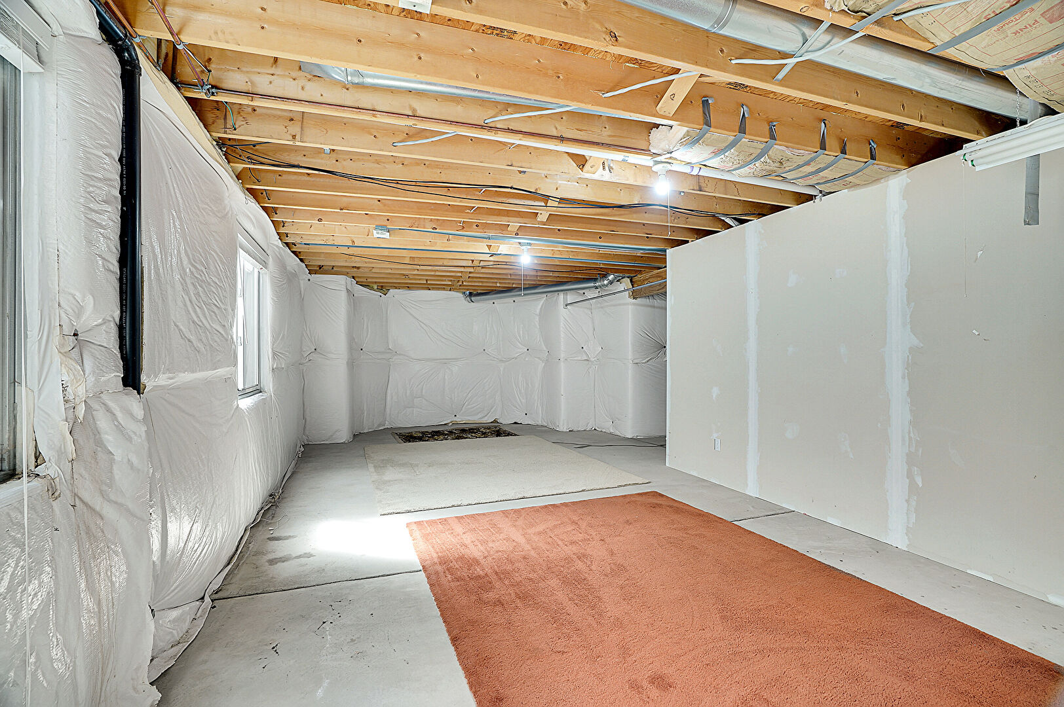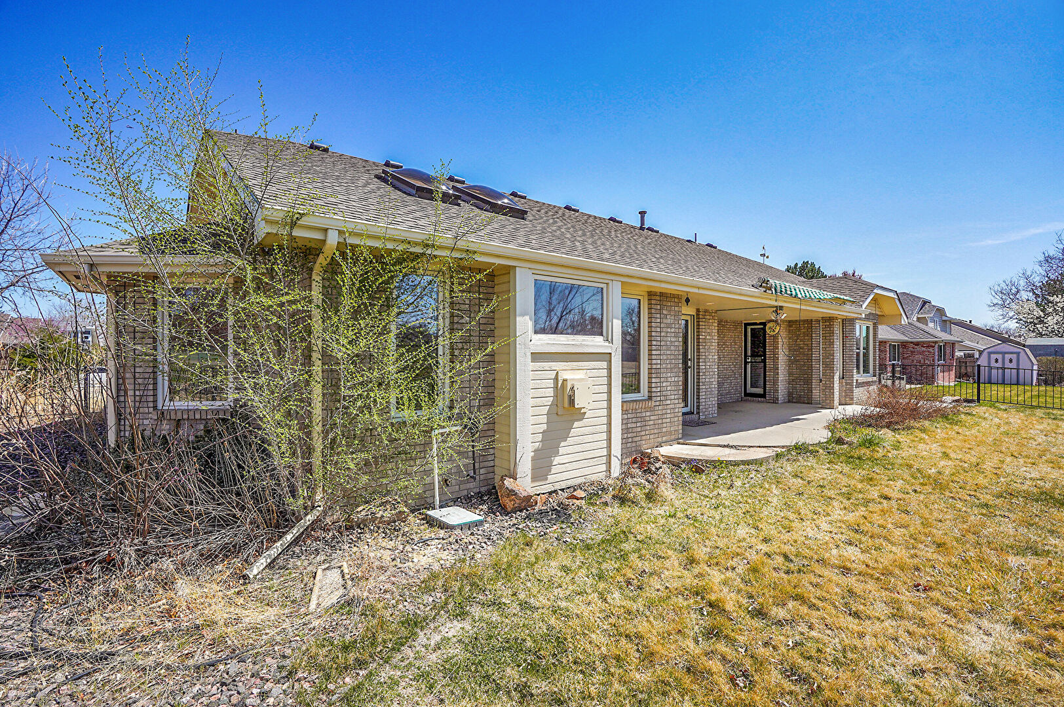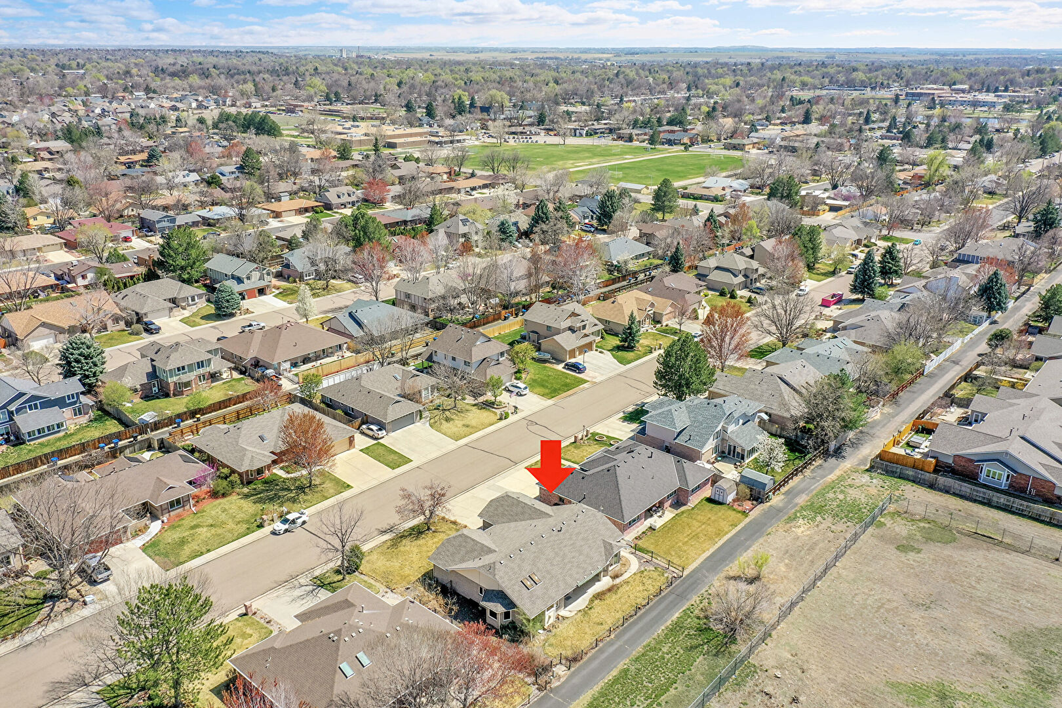
Recent Searches
My Listings (1) Show
Search: Click here to run this as a Full Search PreviousNext · 1 of 1 · Checked 1 · All · None Display
at
per page
1621 Linden Street, Longmont, CO 80501----$640,000 - Active
1 / 50
Listing ID: 2710392 MLS Status: Active County: Boulder List Price: $640,000 Property Type: Residential Original List Price: $640,000 Property Subtype: Single Family Residence Structure Type: House Basement: Yes Levels: One Year Built: 1992 Subdivision Name: West Point Listing Contract Date: 04/11/2025 Spec. Listing Cond: None Known Days in MLS: 0
Association: N Multiple: N Cov/Rest: N Assoc Fee Tot Annl: $0.00 Tax Annual Amt: $4,005 Tax Year: 2024 Special Taxing/Metro District Y/N: No Tax Legal Desc: LOT 4 BLK 4 WEST POINT ADDITION NO 4
Recent: 04/11/2025 : NEW
Interior Area & SqFt
Building Area Total (SqFt Total): 4,086 Living Area (SqFt Finished): 3,064 Area Source: Public Records Above Grade Finished Area: 2,043
Below Grade Total Area: 1,022 Below Grade Finished Area:
Below Grade Unfinished Area: 1,022 PSF Total: $157 PSF Above Grade: $313 PSF Finished: $209 Basement: Finished, Partial
Bsmnt Ceiling Ht:
Foundation:
Fireplace: 1/Gas, Living Room
Heating: Forced Air
Cooling: Central Air
HVAC Description:
Interior Features: Ceiling Fan(s), Five Piece Bath, Smoke Free, Utility Sink Security Features:
Flooring: Carpet
Appliances: Microwave, Range, Range Hood, Refrigerator
Furnished: Unfurnished
Exclusions: staging items
Bed & Bath Summary
Bedrooms Total: 4 Bathrooms Total: 3 Bathrooms
Upper Level Bedrooms: 0 Upper Level Bathrooms: 0 Full: 2 Main Level Bedrooms: 3 Main Level Bathrooms: 2 Three Quarter: 1 Lower Level Bedrooms: 0 Lower Level Bathrooms: 0 Half: 0 Basement Level Bedrooms: 1 Basement Level Bathrooms: 1 One Quarter: 0
Detailed Room Info
Room Type Rm Level Dimensions Description Kitchen Main 17 x 18
Dining Room Main 17 x 31
Living Room Main 22 x 16
Primary Bathroom (Full) Main 15 x 20
Bedroom Main 11 x 14
Bedroom Main 12 x 10
Bathroom (Full) Main 8 x 5
Utility Room Basement 22 x 17 This unfinished space is ideal for storage or a workshop
Bedroom Basement 13 x 11 this is a non-comforming bedroom without code requried egress
Bonus Room Basement 8 x 12 this room does not have a window
Bathroom (3/4) Basement 8 x 11
Laundry Main
Primary Bedroom Main 15 x 20
Family Room Basement 38 x 33
Parking
Parking Total: 2 Garage Spaces: 2 Offstreet Spaces: 0
Parking Type # of Spaces Parking Length Parking Width Parking Description Garage (Attached) 2
Parking Features: Concrete, Finished
Association Information
Association: No Restriction Covenants YN: No Senior Community: No
Site & Location Information
Lot Size: 0.18 Acres / 8,016 SqFt
Fencing: Full
Current Use:
Lot Features: Greenbelt, Open Space
Horse: No
Ski Features:
Elementary School: Mountain View / St. Vrain Valley RE-1J
Bldg/Complex Name:
Middle/Junior Sch: Longs Peak / St. Vrain Valley RE-1J
High School: Longmont / St. Vrain Valley RE-1J
Parcel Number: R0106098
School of Choice:
Walk Score: 38
View Walk, Bike, & Transit Scores
Building Information
Architectural Style: Traditional Construction Materials: Brick Roof: Composition Exterior Features: Garden, Private Yard Patio/Porch Feat: Front Porch, Patio Pool Features:
Water & Utilities
Water Included: Yes Water Source: Public Sewer: Public Sewer
Nestled in the sought-after West Point neighborhood this impressive 4,000 square foot brick ranch offers a perfect blend of classic charm and modern comfort. The timeless brick facade and mature landscaping provides a serene and inviting atmosphere. The backyard faces undeveloped land owned by the Federal Government offering space and privacy. West Point offers a blend of convenience and tranquility with near-by parks including Garden Acres Park, and is close to McIntosh Lake. The neighborhood also offers easy access to shopping and dining along 17th Avenue. Step inside and you'll be greeted by an open and light-filled floor plan. The expansive living room features a cozy gas fireplace and rustic wood accents. Flowing seamlessly from the living area is a formal dining room and functional kitchen -- perfect for hosting gatherings of any size. Families will love having three bedrooms on the main level and the spacious master suite offers endless possibilities for renovation-ready buyers! Downstairs you'll find an enormous basement perfect for watching sports, playing games or setting up a home gym. There's a 4th bedroom and office in the basement along with a massive storage area that can also be used as a workshop. Don't miss this incredible opportunity to own a substantial property at a great price!
Mortgage Calculator









