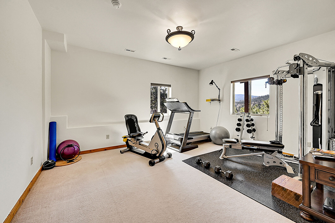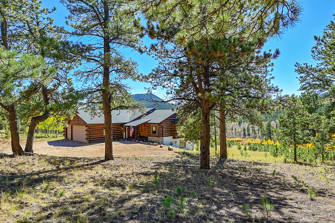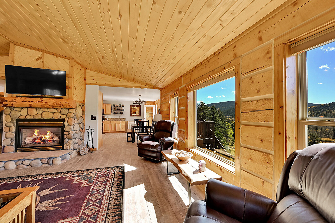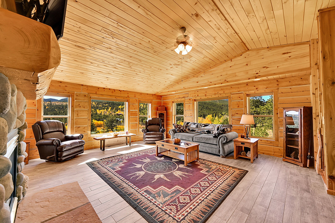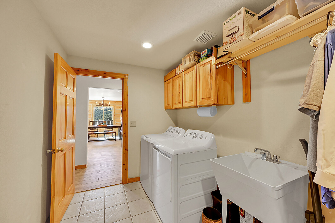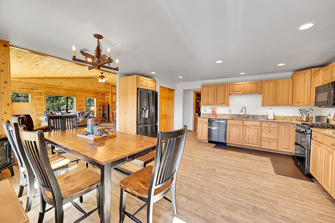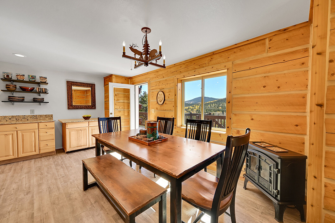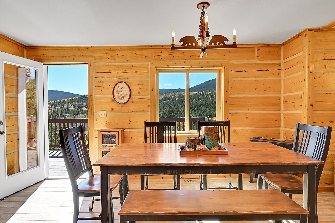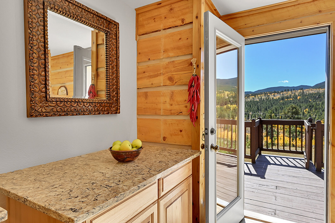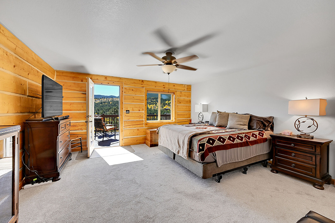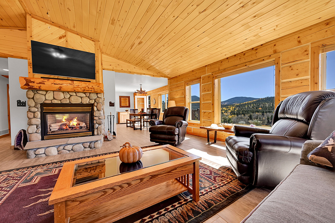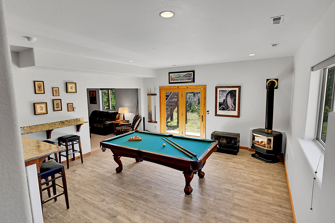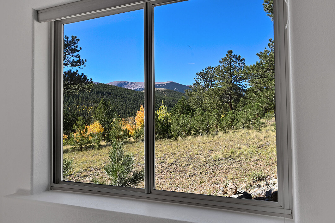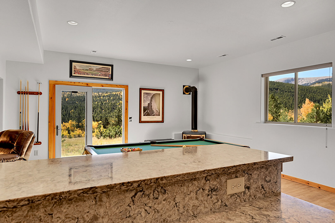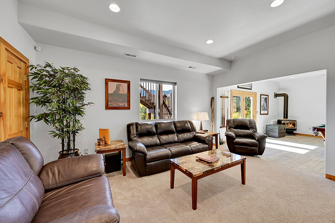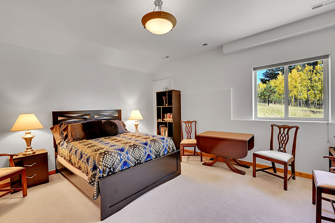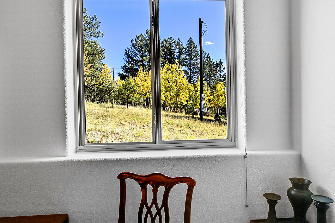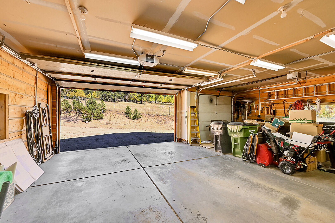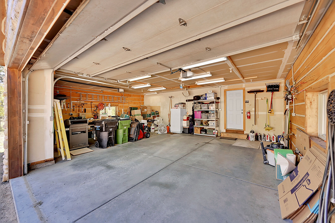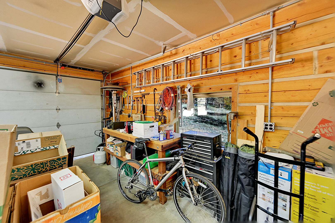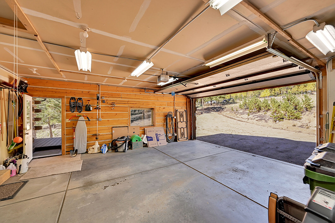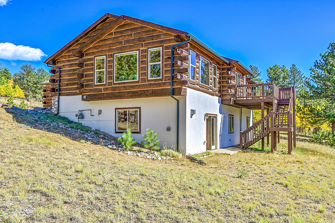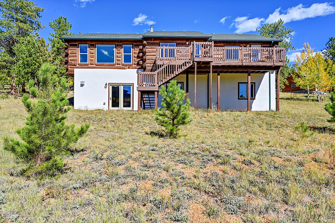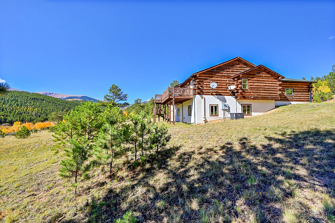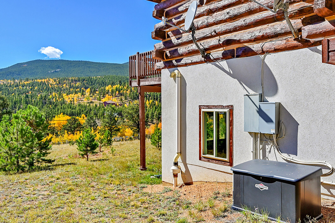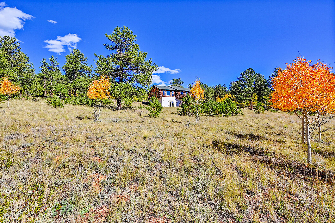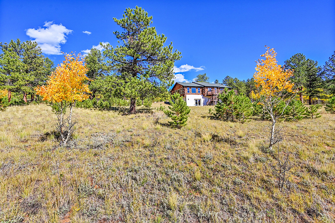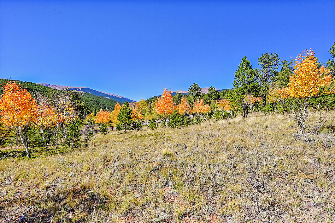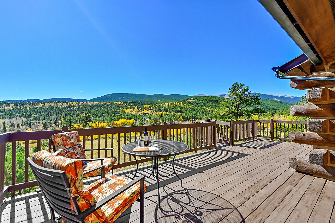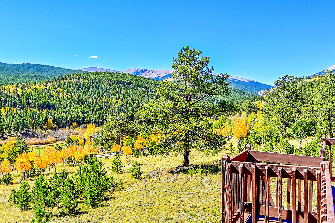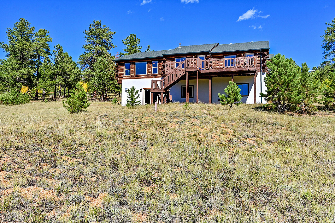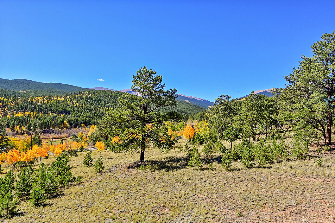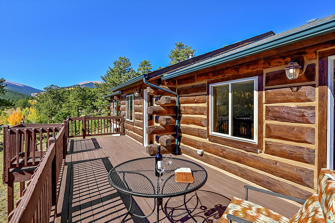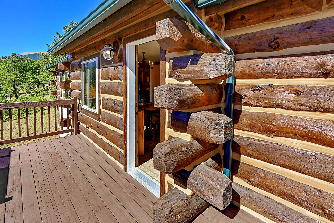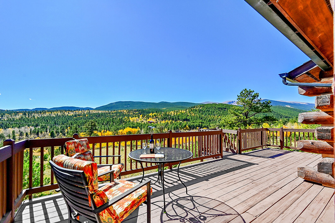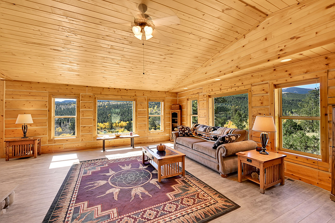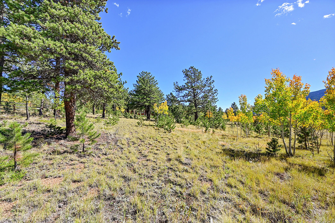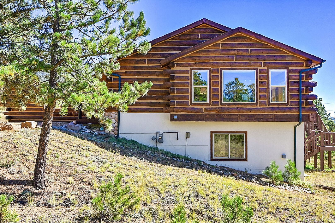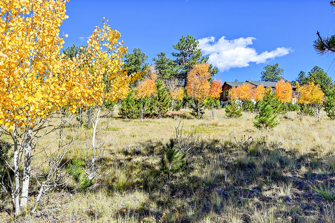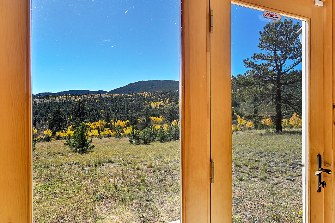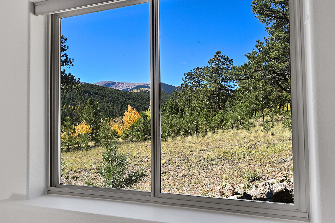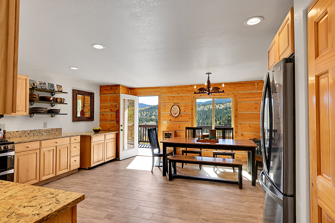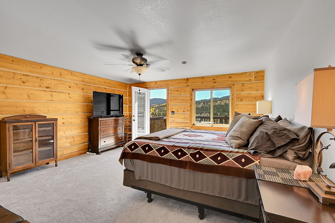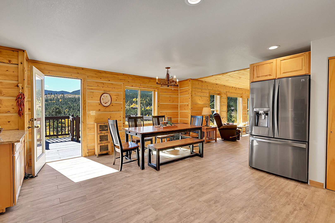
***Call Kathryn: 720-226-8199 | BEAUTIFUL LOG HOME *3.3 Fenced Acres *This property is VERY well maintained -Shows a 10! (2) PRIVATE BEDROOM SUITES - on each level *(2) Remodeled KITCHENS *Lovely Mountain Views *BIG BUYER BONUSES: 170K+ in Quality Upgrades *Up to 1% Lender Incentive Towards Rate Buy Down or Reduce Cash to Close w/Preferred Lender *Lot just fire mitigated *YOUR COLORADO MOUNTAIN RETREAT *45 min SW of Denver *HIGH CEILINGS, OPEN FLOOR PLAN & ABUNDANCE OF LIGHT *Oversized Attached 3 space 700 s/f Heated Garage & Workshop - w/Windows & Exposed Logs. 4 Bedrooms, 4 Bathrooms, 3500 fin s/f. (3) fireplaces/stoves *Surrounded by Mountain Views *Near National Forest *Beautiful 2002 Updated Custom LOG HOME w/Stucco & Rock Charm *Deck w/Southern Sunny Exposure *Covered Front Porch *Spacious Family Room w/Vaulted Ceilings & Natural Light *Large Sparkling Picture Windows ~Overlooking Stunning Mountain Views *Rock Fireplace *Remodeled Chef's -Gourmet Kitchen w/Quartz Countertops, Island, Abundance of Cabinets, Pantry *Open Dining w/ Windows & Great Views *Door off Kitchen- for Extended Outdoor Living Space on the Deck *Enjoy Evening Cookouts w/Family & Friends *Inviting Primary Main Level Suite w/Private Door to Deck *Walk in Closet w/Attached Office, Hobby Room, or Nursery *Large Mud Room/ Laundry Room. *Fantastic Walk out Level: Light & Bright ~Great Room w/Gas stove *2nd Kitchen, 2nd Bedroom Suite (or In-law/Family Suite) w/Full bathroom across the hallway *Powder room next to Guest Bedroom, Private ground level entrance, Living Room, Storage/Utility Room *Space for RV Parking & All Your Vehicles *Located on a Year-Round County Maintained Road *No Hoa *Full Home Generator Included *Automatic Private Entrance Gate *IDEAL FOR VRBO w/stunning floor plan and space: $100K+yr Short Term Rental Potential Income, 2nd home, or Primary -work from home or retire & relax *Multiple Internet Providers. Call for your Tour!
Mortgage Calculator














