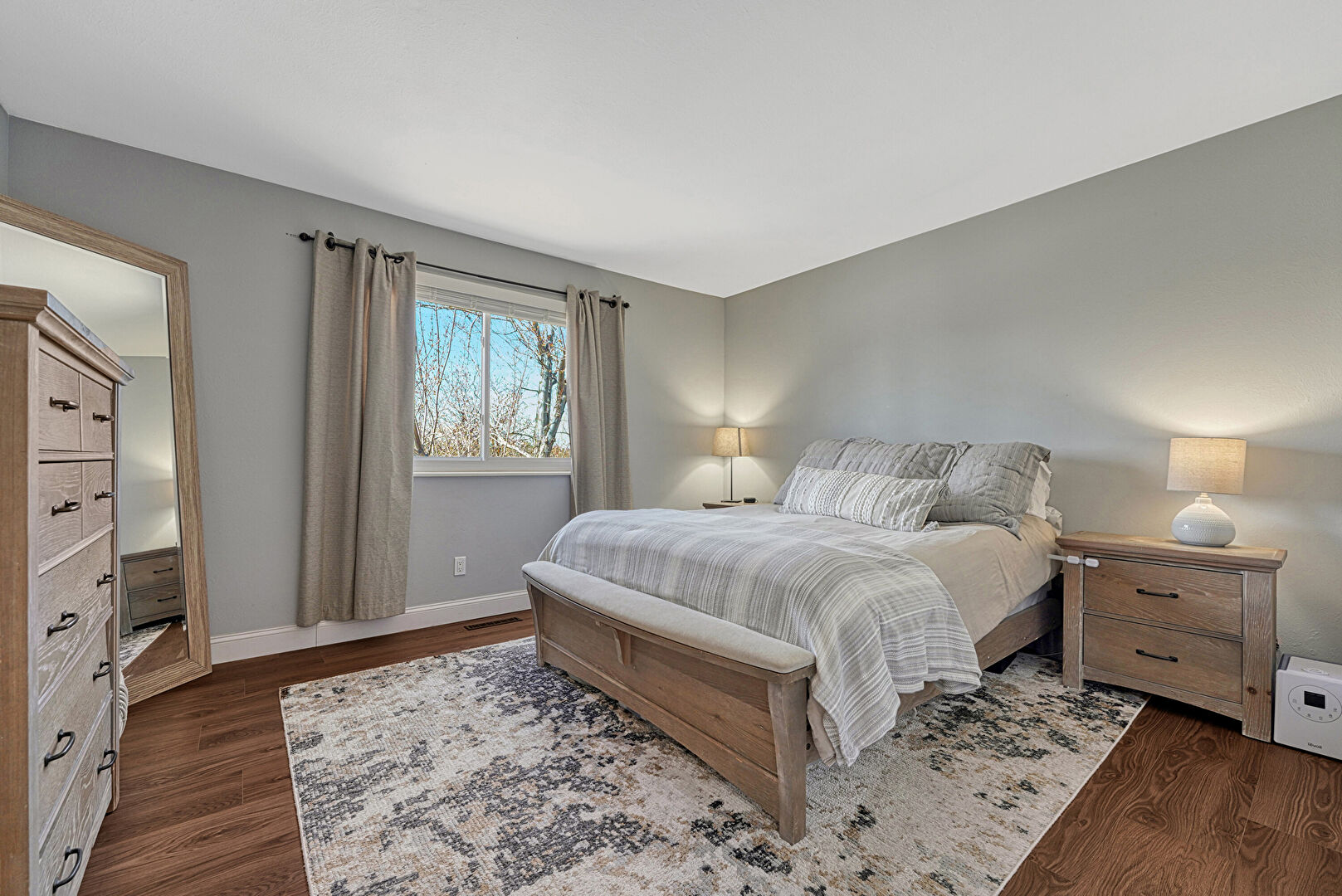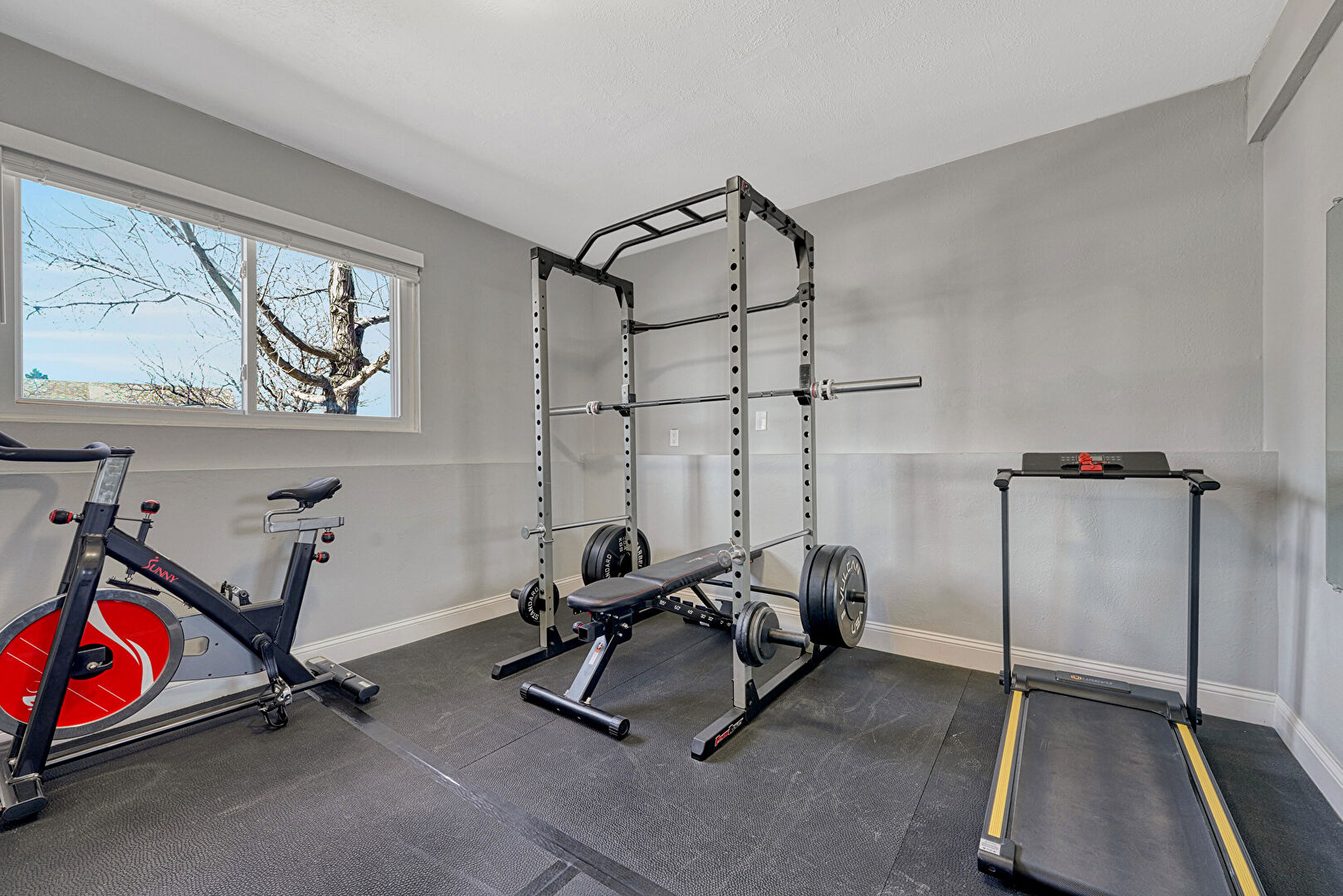
Welcome to this beautifully updated home with 4 bedrooms and 2 full bathrooms, spread across 1,815 square feet of thoughtfully designed living space. Almost too many upgrades to list, this home has been impeccably improved inside and out. Inside you will find newer luxury engineered vinyl floors throughout, gorgeous interior paint, custom window blinds, updated light fixtures & switches, new doors, casings and hardware and a new radon mitigation all installed 2022-2023. High-end stainless appliances in the kitchen, kitchen sink hardware, shower heads, toilets all installed between 2023-2024. On the exterior you will find extensive improvements added in 2023 like a new roof, siding, & gutters, corrugated roof over back deck and beautiful landscaping and more! A new sewer line was put in in 2017, the primary bath was recently updated in 2021 and the water heater was installed in 2020. All that is left for you to do is move in and ENJOY!
As you enter the home, you are greeted by an inviting foyer leading to a light-filled living room or formal dining room adorned with vaulted ceilings, custom shiplap feature wall, luxury engineered wood floors, and a striking double-sided stone fireplace. The well-equipped kitchen boasts stainless steel appliances, light stone countertops, and hickory cabinets which open to the cozy eat-in nook. The primary bedroom offers a serene retreat with ample closet space and natural light, while the additional bedrooms provide versatility for family, guests, gym or home office needs. The property also features an attached 2 car garage and an expansive yard, making it convenient for those who enjoy outdoor activities.
Step outside to discover a private backyard oasis complete with a pergola, deck, and outdoor dining area, ideal for hosting gatherings or enjoying quiet evenings under the stars. The fully fenced yard ensures privacy. Located in the convenient Summer Valley community, this home is just minutes from E-470, parks, schools & shopping, offering a vibrant lifestyle. Schedule your private showing today!
Mortgage Calculator





























